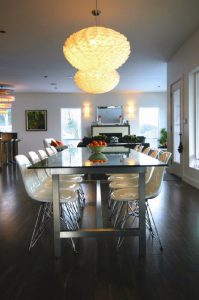 Canadian Home Trends: Michelle, talk to us about this gorgeous kitchen.
Canadian Home Trends: Michelle, talk to us about this gorgeous kitchen.
Michelle Ardiel: The kitchen was actually my starting point for the whole layout of the home – I didn’t even start drawing up the rest of the house until I had figured out the kitchen. The design takes advantage of the beautiful lake view on one side, and opens out onto the other main spaces of the house: living, dining and family rooms. It is a big house, but with this open plan, each member of the family can do their own thing and still feel together. The kitchen is situated at the centre of the house – the heart in every sense.
CHT: What is your favorite design element in the kitchen?
MA: Although they are slightly high maintenance, I love my white quartz countertops. I think they look fantastic between the walnut cabinetry and glass & marble tile backsplash. I could not live without the huge centre island; my family works, eats and plays there. I am also glad that I put a work station on one side, with a computer and file drawers – all the household bills and paperwork stay in a central and accessible location.
CHT: What is your favorite room in the house and why?
MA: It is hard to choose between my kitchen and the master suite. At home, I spend almost all of my time in or around the kitchen, but at the end of the day, my bedroom and ensuite are like a sanctuary, especially when I can melt into the six-foot soaker tub.
CHT: What was your biggest inspiration for the design of this space?
MA: I love modern clean lines and symmetry. I am inspired by the gorgeous open-plan homes and the innovative use of materials that I see coming primarily out of Australia. The biggest inspiration, however, was the property itself. With one side looking onto the lake and the other three sides to the trees, there is simply no bad view. It made perfect sense to incorporate as many windows as possible, and keep the walls white and furnishings neutral in order to highlight the landscape beyond. The house just feels really right in this spot.
CHT: Describe the perfect time of day to visit your home and why?
MA: Stop by for a cool drink on an early afternoon in summer, when the lake is sparkling and light fills the house. It’s like being on holidays at home.
CHT: What were some of the challenges in this design project?
MA: Actually, for the size and scale of this project, things went reasonably smoothly. We did have a hold-up with the city over a height issue, and we lost four months of build time while it was resolved. Other challenges were mainly due to getting things custom-built. It was a matter of drawing up a plan for something, i.e. the deck posts, making a prototype and then adjusting where necessary. I also had a tough time deciding on the exterior elements and how to arrange them. I sketched up many different elevation drawings trying to get it just right. It was really a case of too much choice! In the end, I‘m very happy with the horizontal cedar, corrugated aluminum cladding and stainless steel trim we chose.
CHT: How did you overcome these challenges?
MA: We spent considerable time making sure each element fit the overall design and the space. Most things were custom built, even the stair treads and several furniture pieces, so many hours were spent with a tape measure, pencil and paper before being turned over to the crafts people. Time, patience and a clear vision got me through.
CHT: As a designer, what is your favorite product that you tend to use in the spaces you design?
MA: I crave light, and that is one thing I make sure each space has plenty of. Along with this, I love the combination of wood and glass – the contradiction of these two elements complement each other beautifully. In my house, for example, the interior doors on the main floor mix a dark-stained wood frame with a frosted glass panel, allowing light to travel through while maintaining privacy. The staircase combines walnut treads with glass panels as a banister. The transparency of the glass gives the impression that the stairs are floating. I’ve used large floor-to-ceiling windows everywhere I could, as much for the view as for the light. When daylight fades, though, it is imperative to have beautiful lighting to focus on, all on dimmer switches for absolute control.
CHT: If you could choose to work on any design project in the world, which would it be?
MA: Right now I am working on obtaining my LEED Canada (Leadership in Energy and Environmental Design) accreditation, so I am eager to take the reins on a green-build project. I work closely with my husband, who is a developer, and he has a few projects in the works where hopefully we can implement some solid environmental practices and products. Of course I would never say no to a project that allowed me to travel somewhere warm or exotic!
Latest posts by Canadian Home Trends (see all)
- Creating the Perfect Outdoor Kitchen - April 23, 2024
- Classic Luxury Kitchen Design - April 23, 2024
- Color Journey: Spring 2024 - April 23, 2024

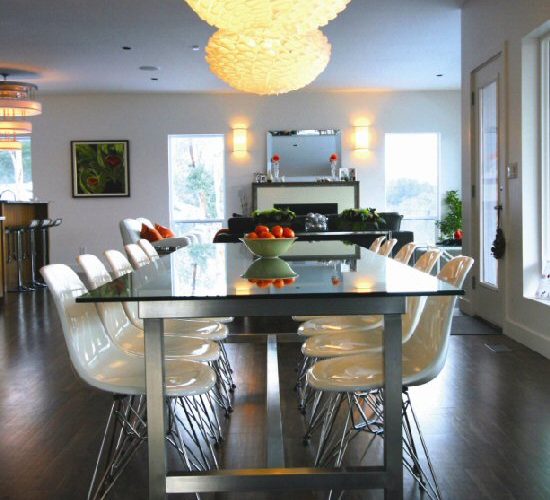
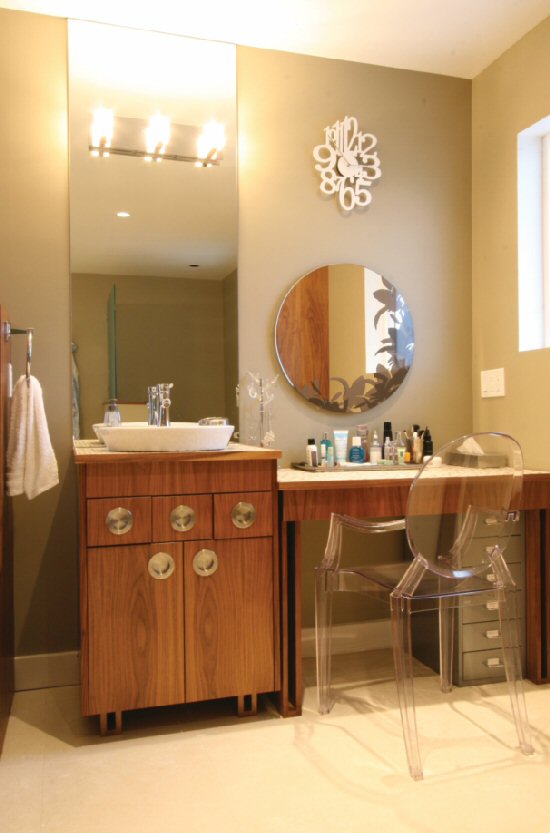
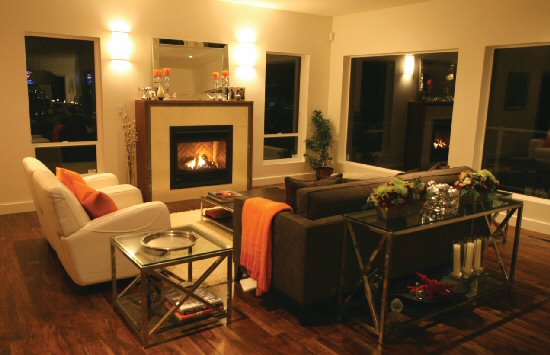
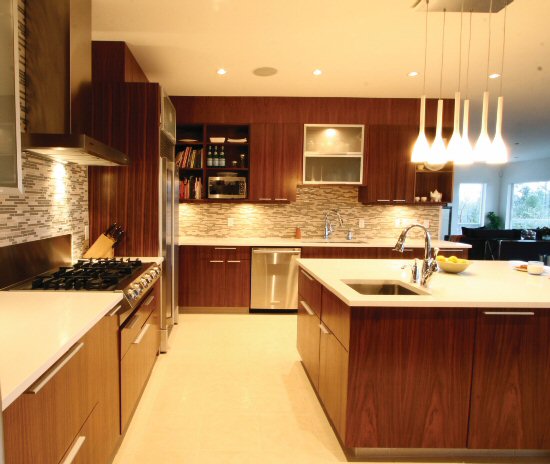
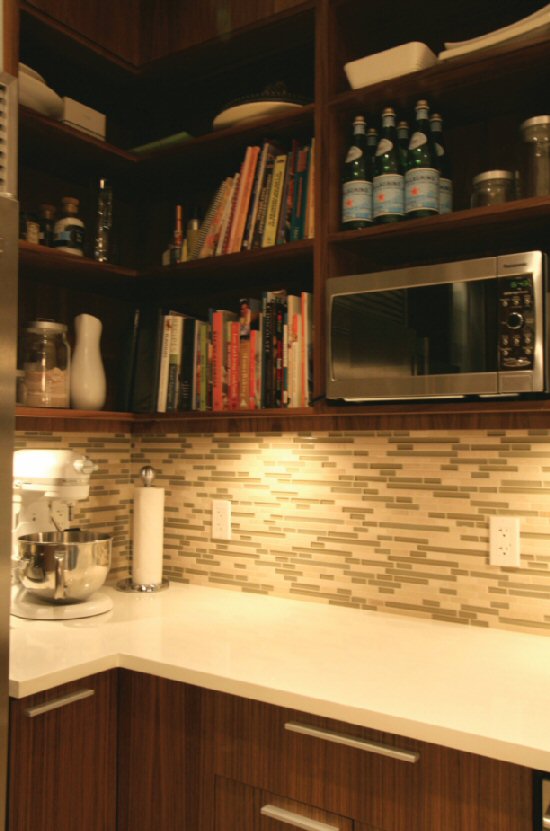
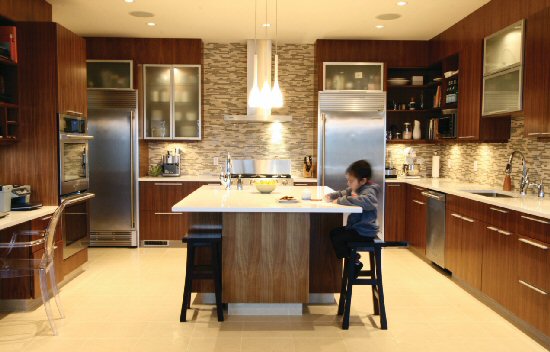
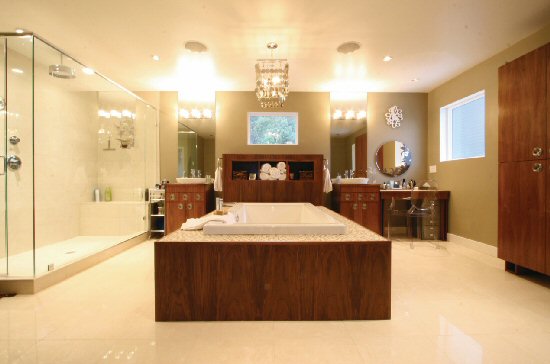
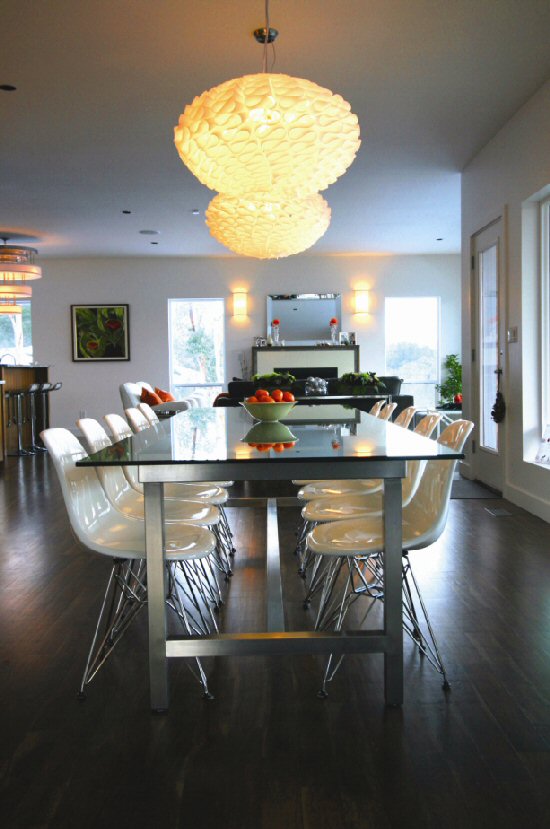
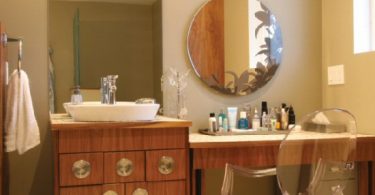
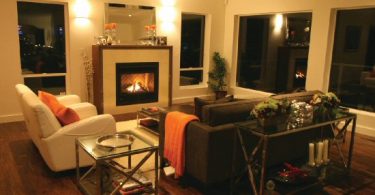
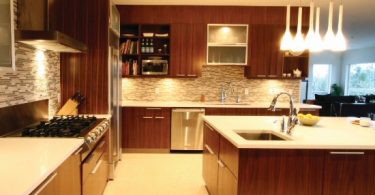
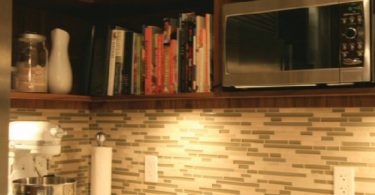
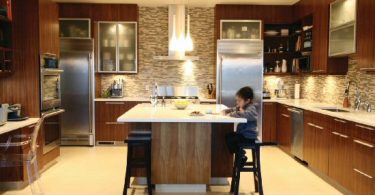
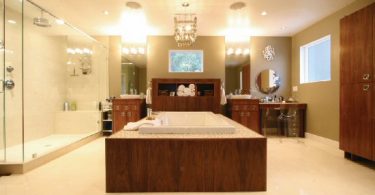
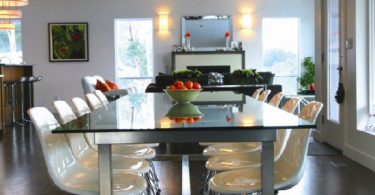
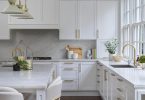
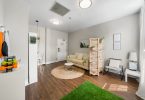
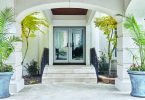
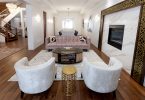

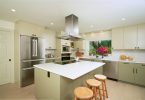
looks great