City living may mean limited space, but you don’t have to sacrifice functionality. I was recently challenged to find a clever way to maximize a client’s space. All of the bedrooms in the home were occupied, but the client lacked a guest room and efficient workspace and storage in their walkout basement. This is how I created a dual-purpose room.
1. An efficient and functional layout.
A multi-functional room needs a practical layout. What is the room being used for? In this case, we knew the home business needed stations for three workers, a sitting meeting area, closed storage, plus it would be a bonus if the room could double as a spare room for out of town guests.
I maximized the space by creating a layout which utilized the perimeter of the room. This freed up the middle of the room for easy movement and created the feeling of a larger space.
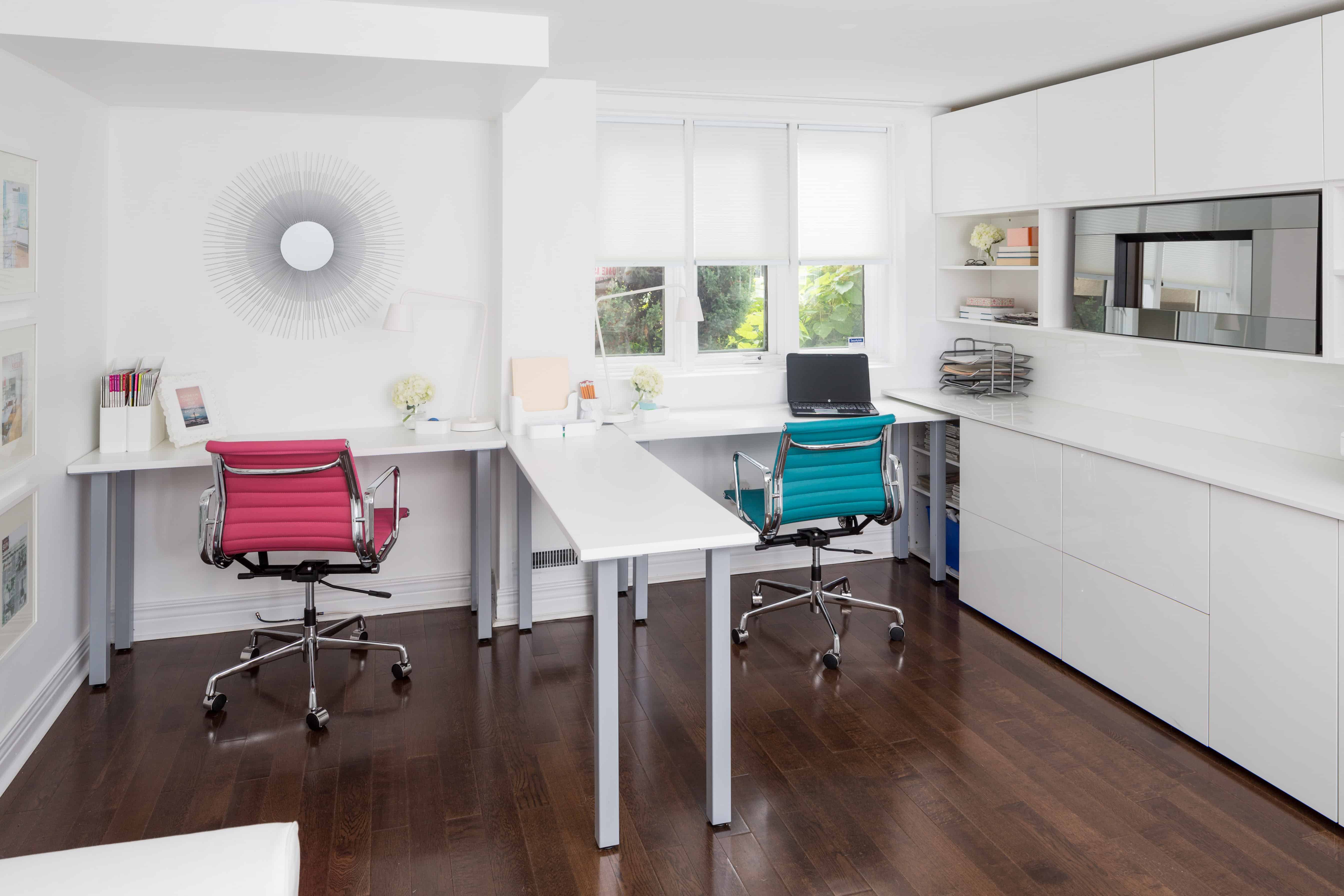
2. Let’s work it out.
I wanted a clean, streamlined design for the office space, with plenty of counter space. I wanted to use every inch of the room, so store bought pieces were out of the question. I went to Harkel Office Furniture for customizable desks with a simple, solid line leg, to maximize the wall space. All the employees use laptops, so a smaller desk depth helped the space seem larger. It also allowed us to run a desk down the middle of the room, dividing the room into two distinct work areas and creating more countertop space.
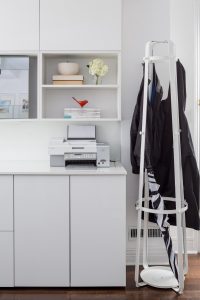
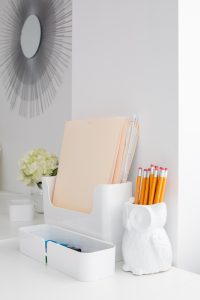
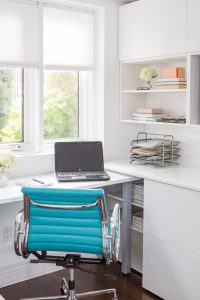
3. Storage is always key.
Offices usually come with a ton of paperwork and clutter, so closed storage is key to an organized office. I turned to Cutler Modern Living for unique office solution storage systems. I designated an entire wall of cabinets that would house office storage. My favourite part of this storage system is the flip-up upper storage cabinets, making it easier to get into each one.
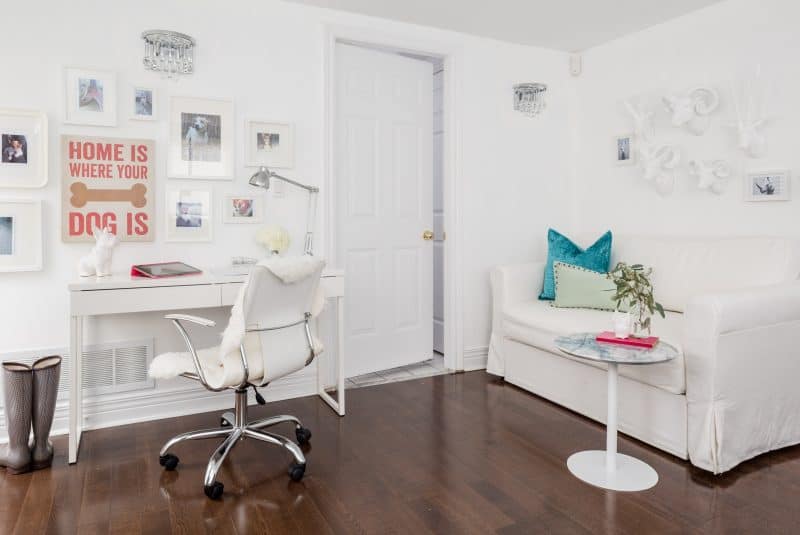
4. Colourless.
The basement office had low ceilings and a lot of furniture being added, so I had a few tricks up my sleeve to make this room look larger and airier. I added a light and fresh coat of JoJo Whitewash PF17 from Para Paint on the walls to open up the room. I continued using this colour for all the wall perimeter furniture. The furniture blends into the walls, creating a calming effect in a tight space.
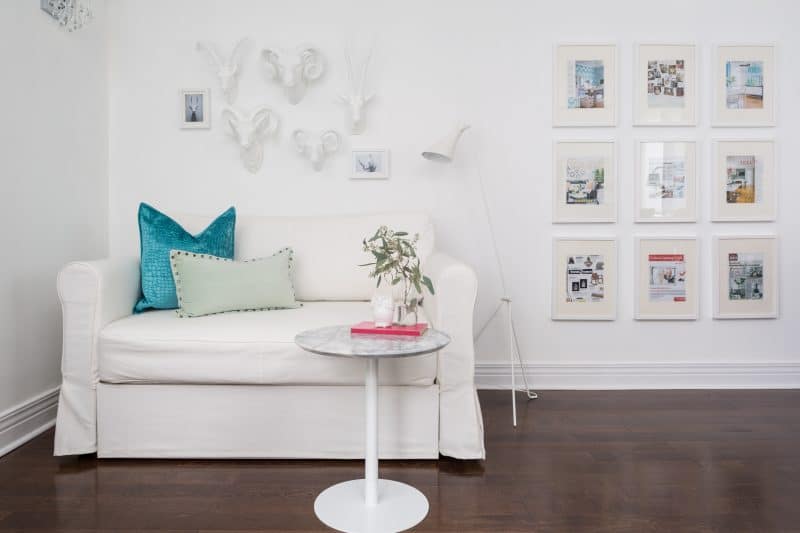
5. The overnight guest.
Who doesn’t need more space for those overnight guests? A sofa was needed for the meeting area, but we decided a standard sofa wouldn’t be ideal for an overnight guest. We selected a multi-functional pull-out sofa for the space so it can double as a private retreat for out-of-town guests.
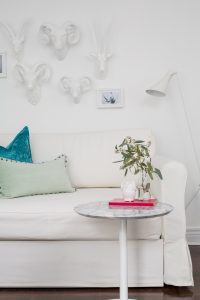
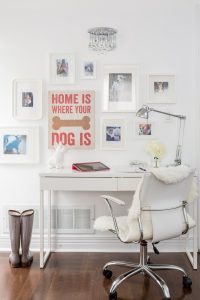
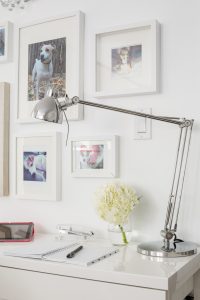
6. The finishing touches.
The room was pulled together with a few finishing touches. At EQ3, we found a much-needed floor lamp, plus the perfect little round table to drink a coffee, take notes or use as a bedside table for overnight guests. I also added a round metal mirror, great for reflecting the light and making the room look larger. I finished the room with stainless crystal wall sconces from the Jo Alcorn collection by Artcraft Lighting.
And there you have it! A bright, organized multi-functional space you don’t want to leave!
Latest posts by Jo Alcorn (see all)
- Trendy Culinary Haven - July 13, 2025
- Modern Country - July 13, 2025
- Trending with Designer Jo Alcorn - January 25, 2023






