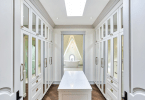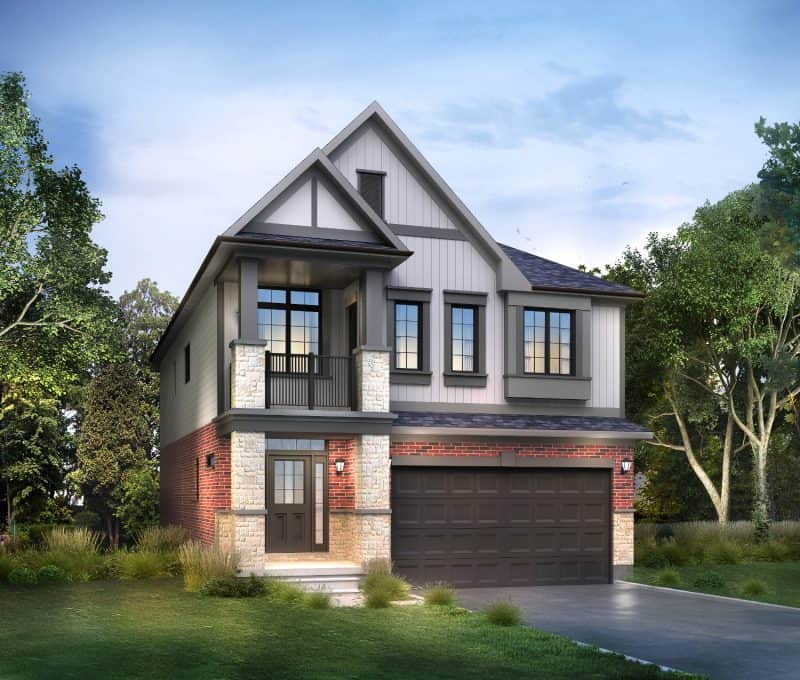
Summerpeak Homes features. Can you tell us a bit about some of the features of the Summerpeak homes?
The Summerpeak plan is a 3 bedroom, 2.5 bathroom floor plan with 2,399 sq.ft. of living space nestled on a lovely 36′ lot in four of Activa’s south-after communities throughout Kitchener-Waterloo. The plan can be customized to suit your style and even offers contemporary elevations for a more modern look.
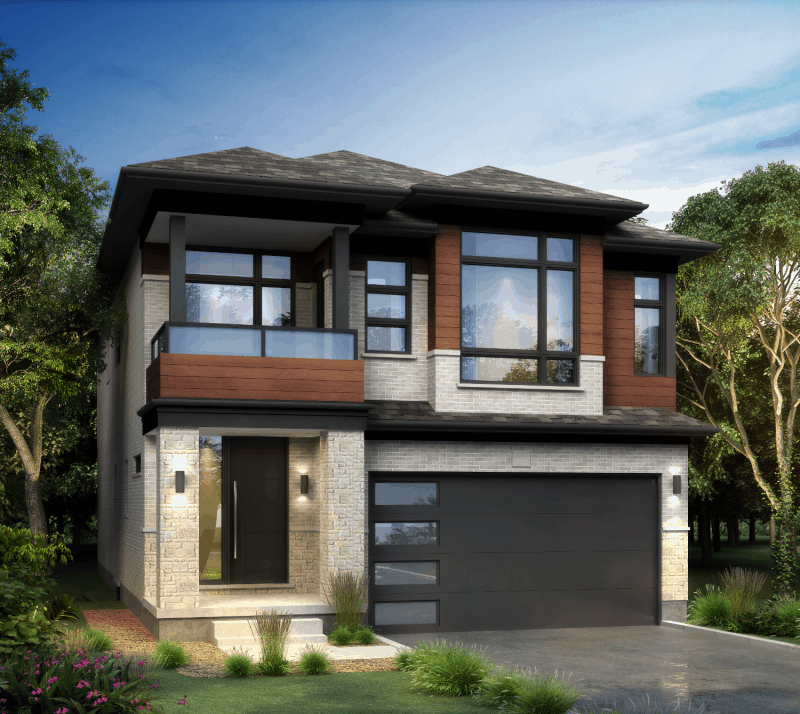
What are some of the favorite design features in this home?
Homeowners love the upper-level family room for a private family space. Granite countertops are standard in the kitchen which is another popular feature for this home. Of course, the 9′ main floor ceilings that make the space feel open and airy are also a hit.
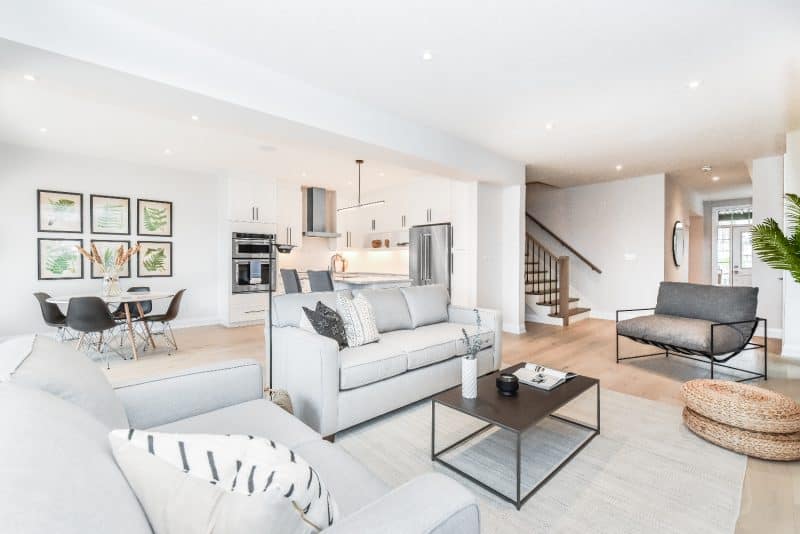
Can you tell us a bit about Activa?
For over 30 years, Activa has been the Waterloo Region’s largest and most active land developer and home builder. Activa designs communities that keep in mind the way families really live. This means parks, trails, roads, schools, and greenspace are all important facets of building a community that supports the residents for years to come. Activa is also committed to making the home building process as easy and as stress-free as possible for its homeowners through their extensive Customer Experience program.
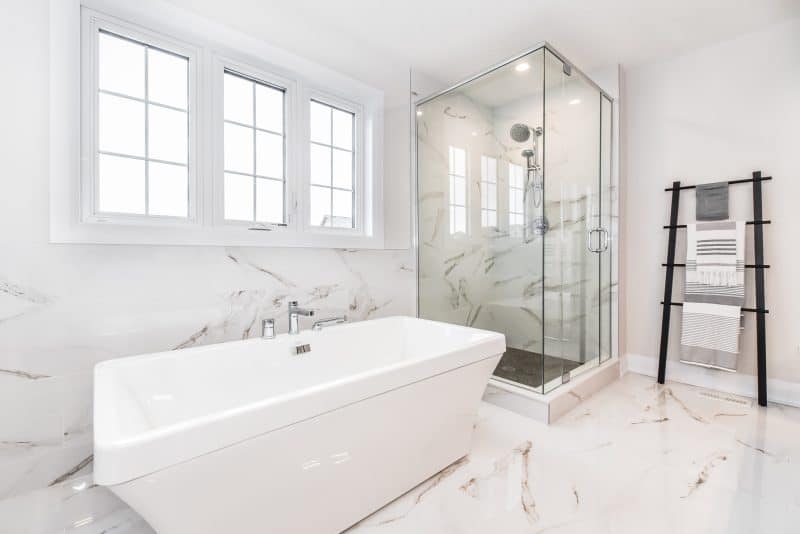
Activa is currently selling single detached, townhomes and condominiums in several communities across Waterloo Region. Options include stunning suburban condos with 900-1400 sq. ft. priced from the mid $300s, spacious townhomes with 1355+ sq. ft. from the high $30s and luxurious single detached homes with 1600-4000+ sq. ft. from the high $500s.
For more great home ideas, click here.
For more unique items for your home, click shopCHT.com.
Latest posts by Canadian Home Trends (see all)
- Understanding The Importance of Great Design - January 18, 2026
- The Green Effect: To Clean or Not to Clean - January 18, 2026
- Functional Warm Addition - January 18, 2026






