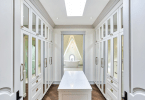When the owners purchased this home it was literally falling in on itself. It was over 100 years old and hadn’t been properly maintained. There were raccoons living on the top floor, plaster on the walls was crumbling, and a 2nd floor toilet that drained into the kitchen cabinets below. It needed to be gutted to the brick and re-imagined, but with so much history behind it, we didn’t want to lose the soul of the house. A new design was created that pays homage to the original architecture while still feeling contemporary and updated for modern living. The owners wanted a more open plan that allowed them to cook and entertain at the same time. We reconfigured the space by removing the wall between the kitchen and dining room, then relocated the kitchen to the opposite side of the house. This allowed for a large kitchen, a big island and direct open access to both the dining area and living room. A large window was added above the sink that floods the room with sunlight, and new double doors out to the back make for easy summer entertaining in the backyard.
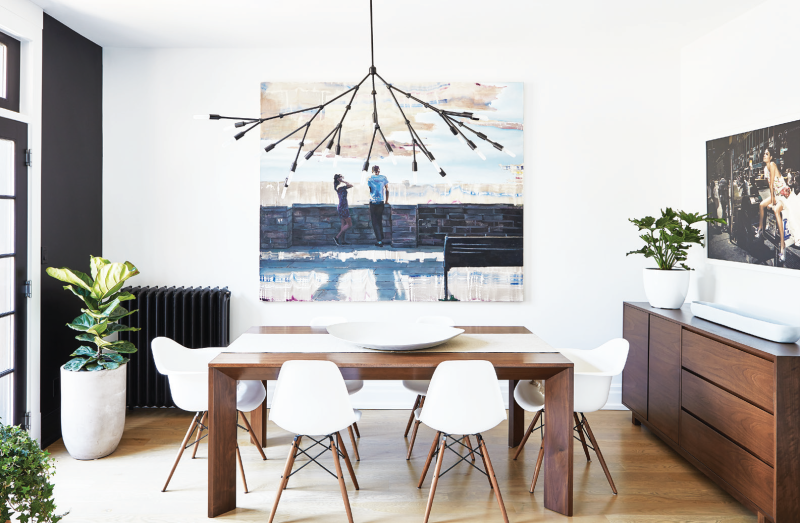
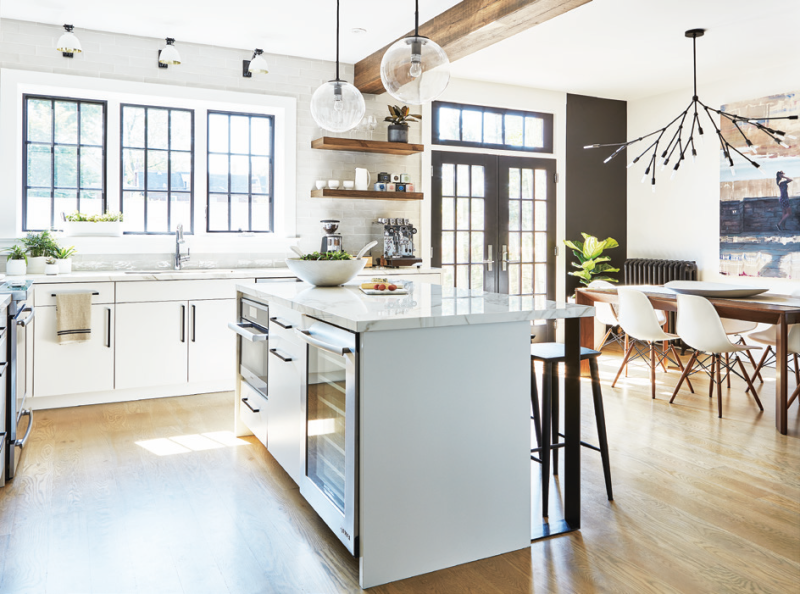
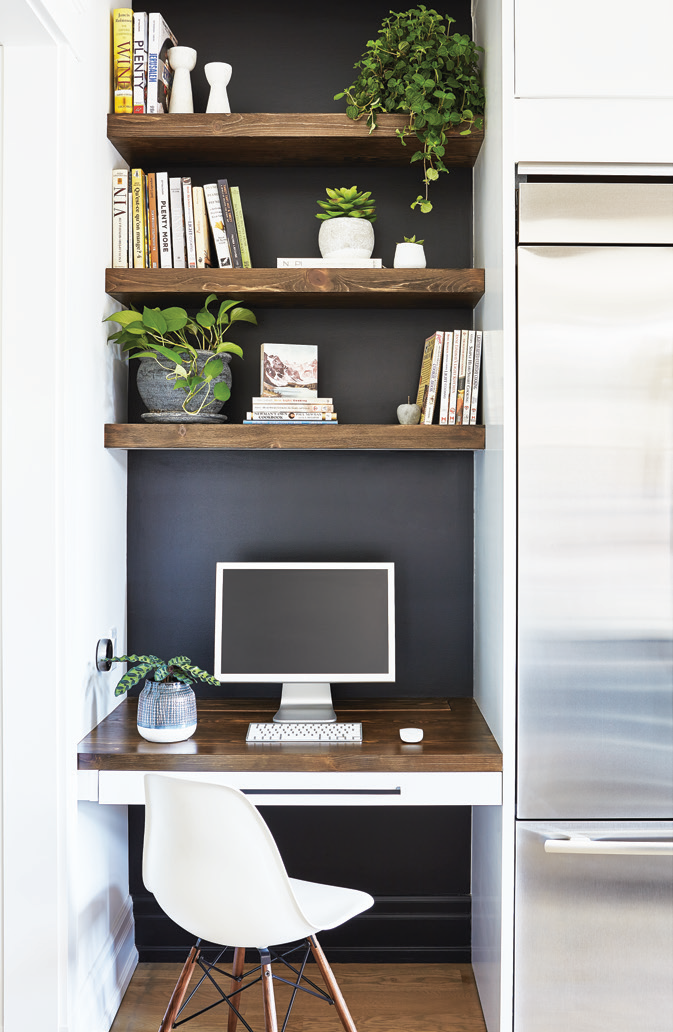
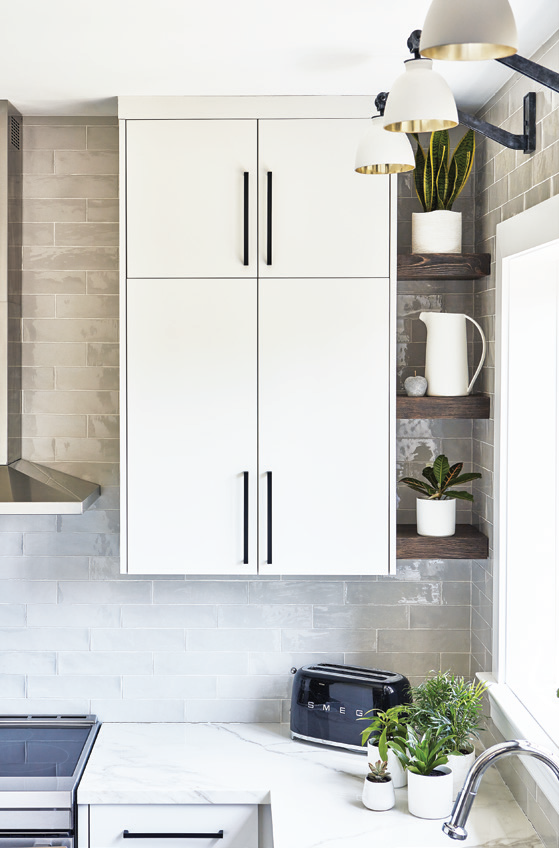
Designer Laura Stein www.laurasteininteriors.com
Latest posts by Canadian Home Trends (see all)
- Understanding The Importance of Great Design - February 22, 2026
- The Green Effect: To Clean or Not to Clean - February 22, 2026
- Functional Warm Addition - February 22, 2026






