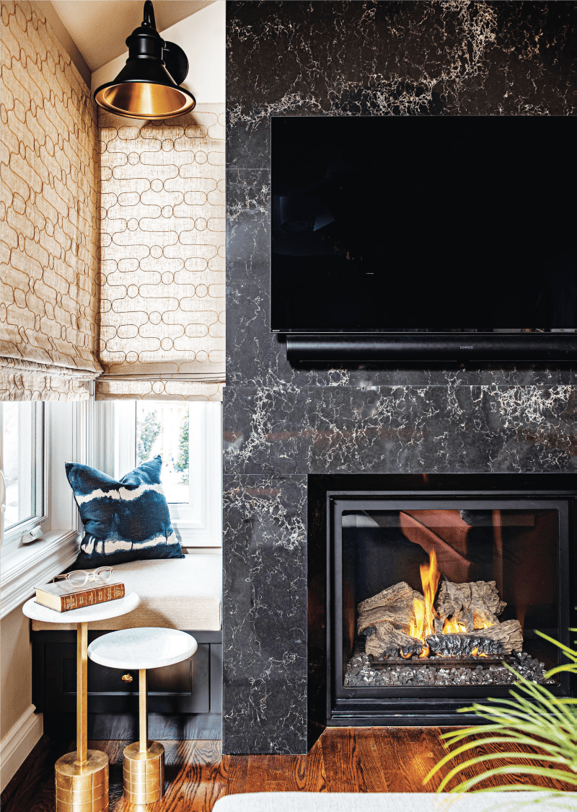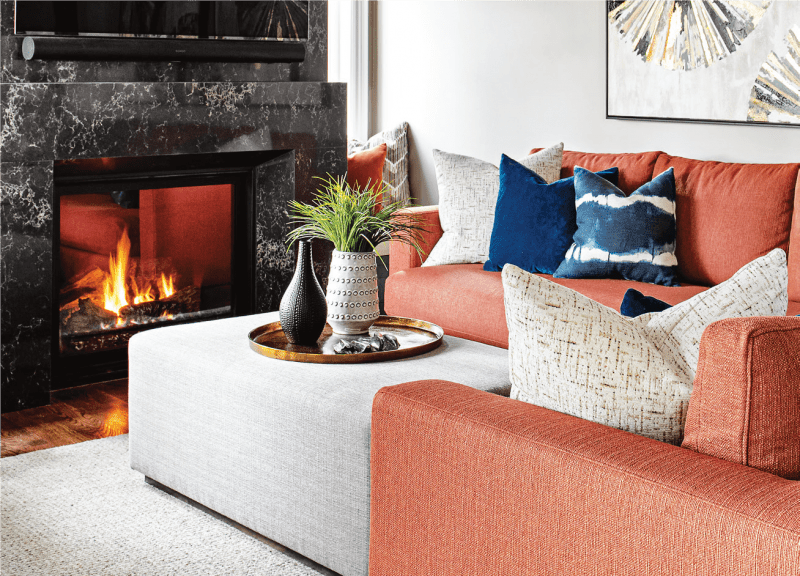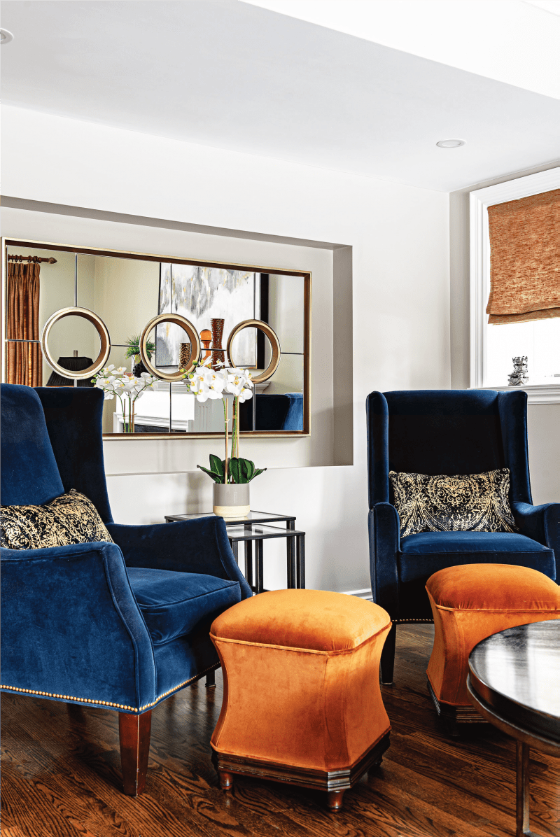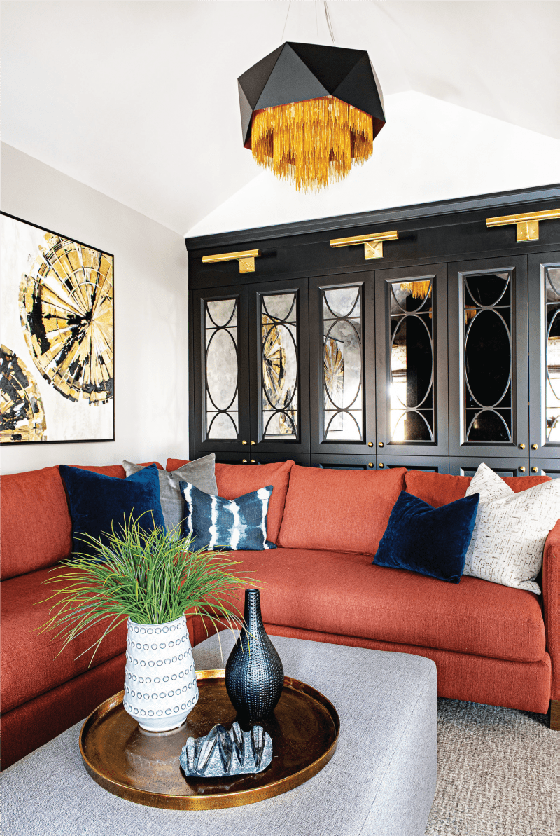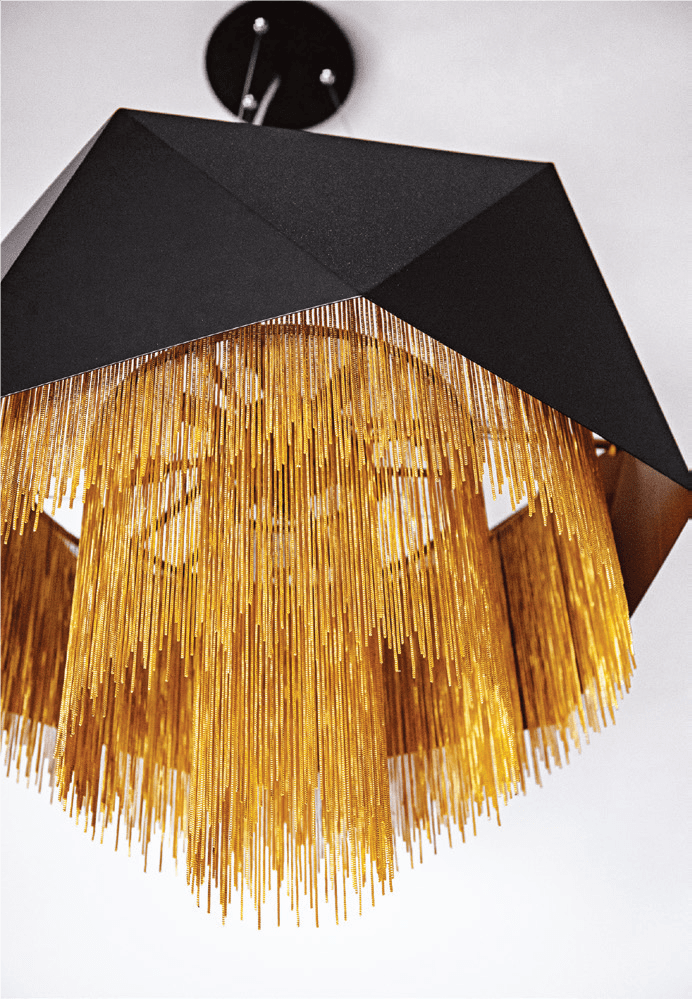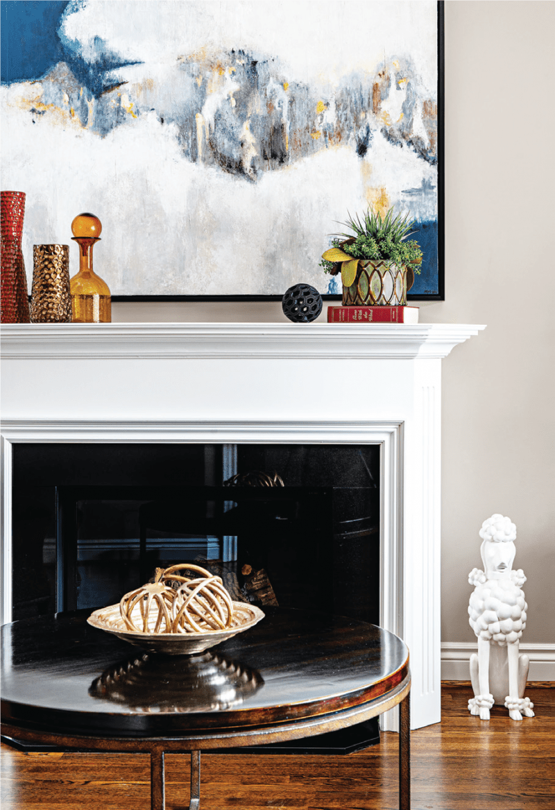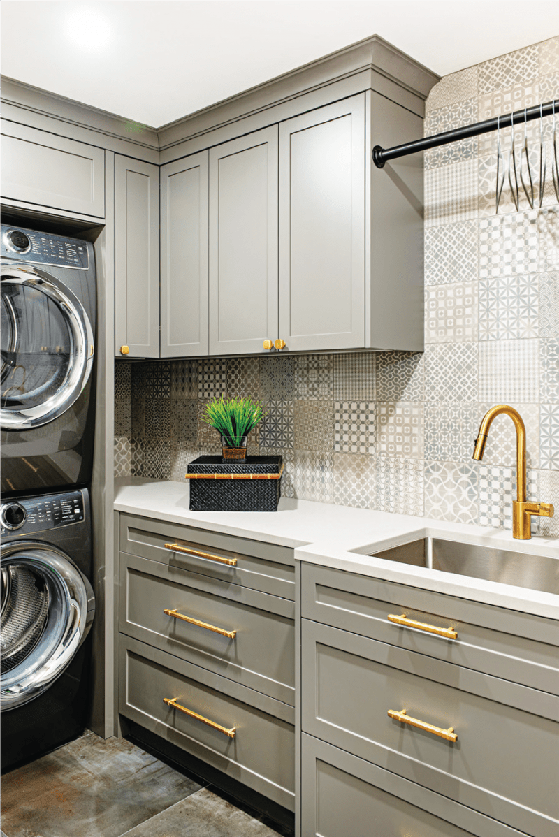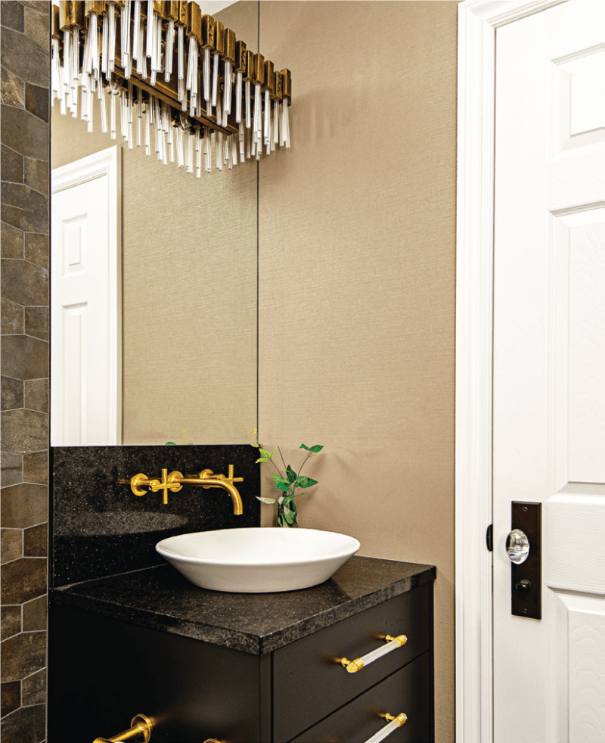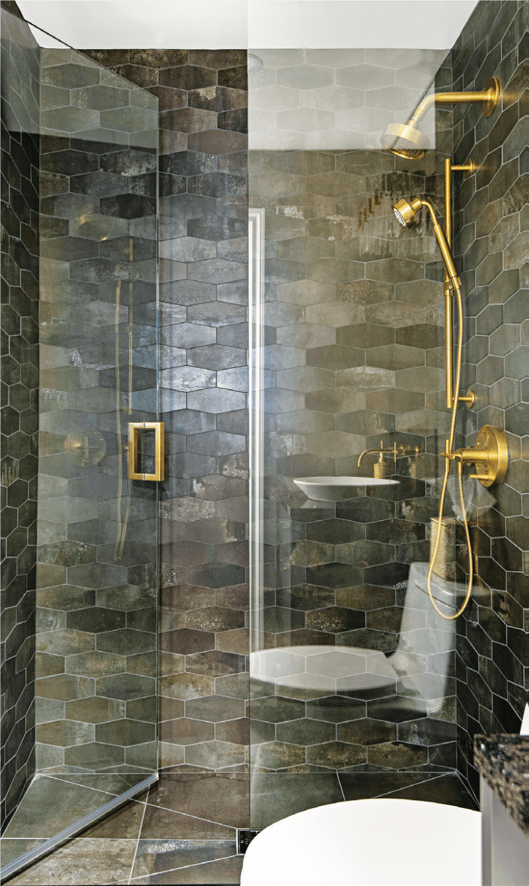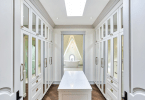LOCATED IN AN AFFLUENT NEIGHBORHOOD KNOWN AS THE KINGSWAY, LISA AND BRIAN’S TWO-STOREY HOME IS SATURATED WITH PATTERN AND COLOR. The home is 3,000 square feet, with four bedrooms, two and a half bathrooms and a full suite in the basement.
“We have lived in this house for 19 years and have renovated every square inch of the property, doing a little bit at a time,” says Lisa. “Gabriele has been with us every step of the way.”
Gabriele Pizzale is an interior decorator and the principal designer for Pizzale Design. She was hired to improve the functionality and livability of the home for the homeowners, who are nearing retirement. “With their family growing, they wanted more room for the grand-kids,” says Pizzale. “They wanted their dogs and grandchildren to feel comfortable but they also wanted a high-end look for themselves and their friends.”
“We wanted to have a main floor family room, so we decided to build an addition off the side and back of the house,” mentions Lisa.
The family room or “great room” includes a quartz slab fireplace and oversized lighting fixtures with gold chain accents within faceted shades. “We spent time finding the perfect lighting for each space. Lighting is the jewelry of the room,” says Pizzale.
While the designer chose to keep the walls in the great room light and neutral to lend the feeling of spaciousness, the rust-colored sectional represents Pizzale’s true flair for color. “I have often been called the queen of color. Lisa and Brian also love color,” she says. “Since the sectional is the largest piece in the great room, we wanted it to be a bold color. We also used quite a bit of black in the room to elevate the design.”
When considering the budget for this renovation, Lisa reveals that they chose to splurge on most things. “Because we had decided that this house would be our forever home, we decided to do things in a way we would continue to appreciate for many years to come,” she says. “With this last reno, we definitely have the house of our dreams. If I had to choose my favorite element, it would have to be our beautiful new family room.”
Prior to the renovation, the home lacked a main floor bathroom. “We lived through our parents aging and how difficult and dangerous it became for them to either go upstairs or downstairs each time they needed to use the bathroom,” says Lisa. “We consulted with Gabriele and came up with a solution that would meet our current needs to entertain frequently and our future needs as we age.”
The couple opted to sacrifice their dining room and Pizzale used that space to create a powder room which includes an extra shower for guests. She also moved the laundry room to the main floor and added a laundry chute and custom pull-outs for hanging.
Text by Zakiya Kassam
Design by Gabriele Pizzale https://www.pizzaledesigninc.com/
Latest posts by Canadian Home Trends (see all)
- Understanding The Importance of Great Design - February 10, 2026
- The Green Effect: To Clean or Not to Clean - February 10, 2026
- Functional Warm Addition - February 10, 2026

