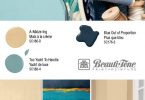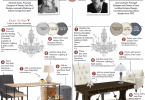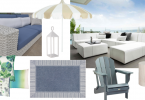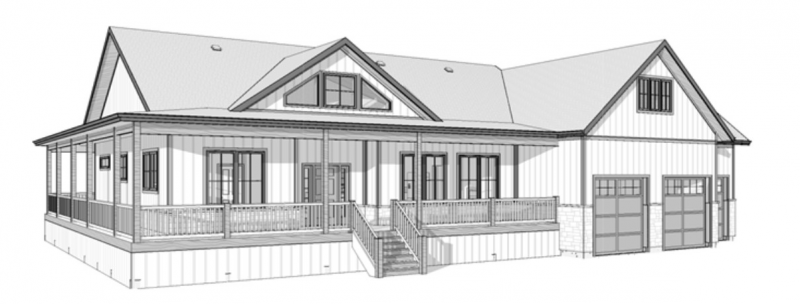
After purchasing an empty lot in Port Colborne, Kevin Belem, president of Sherhill Construction, decided to use the property to create a dream cottage for his family. The main cottage will feature a three car garage, a stunning wrap around porch, a state of the art kitchen, a master suite and two additional bedrooms. An unfinished basement will provide plenty of opportunity for future growth as well!
Together with Avenue Design Inc, the open concept space has been designed to feature bright, airy spaces with plenty of luxurious details and modern touches for a warm, welcoming space that Kevin’s family will enjoy for years to come! Watch for the finished space in an upcoming issue of Home Trends Magazine! – www.sherhill.ca
Modern Classic Kitchen
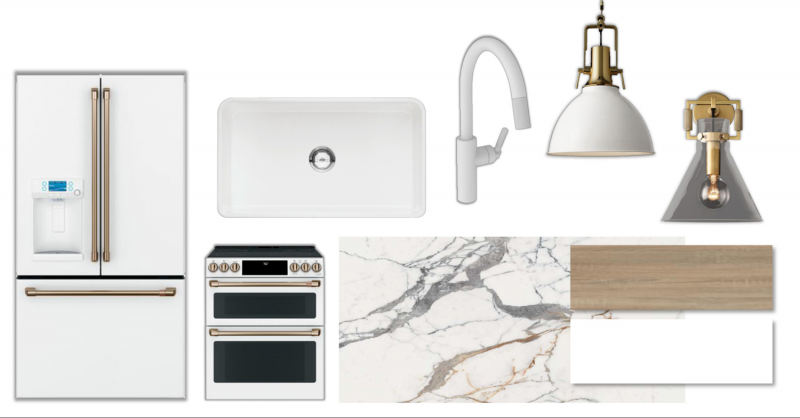
The design concept for this dream kitchen is a combination of white, wood and marble with statement lighting and brass accents. A mix of shaker and flat panel millwork, a concealed range hood and thoughtfully planned storage solutions complete the design!
Dreamy Laundry Room
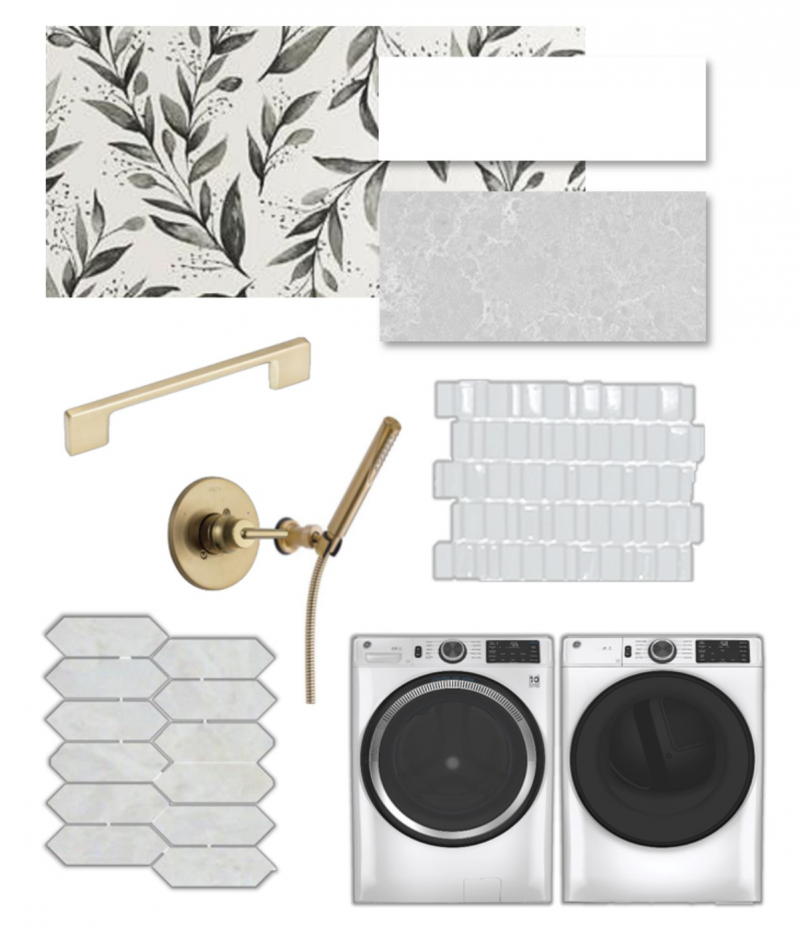
The laundry room and mudroom will feature white millwork with a marble tile backsplash, brass hardware, an accent wall in black and white wallpaper and a custom tiled wash station.
Latest posts by Canadian Home Trends (see all)
- Understanding The Importance of Great Design - February 12, 2026
- The Green Effect: To Clean or Not to Clean - February 12, 2026
- Functional Warm Addition - February 12, 2026

