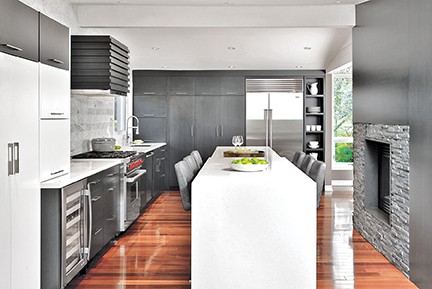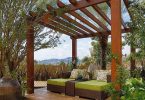QUESTION I’m designing my kitchen and I am overwhelmed with all the options! Can you share some ideas of things you like to integrate into your kitchen designs?
ANSWER I’m here to help! I’ve included ideas from one of my projects to help guide you through your kitchen design.

Photo by Larry Arnal
CUSTOM HOOD The horizontal ribbing on the range hood is my signature design element. Made from stacked ribs of dimensional oak, this custom range hood always makes a statement!
ACCENT BACKSPLASH A chic marble accent backsplash was installed in a brick pattern. The kitchen’s cleanup center is equipped with a large double-bowl sink, and a high-arched commercial-grade faucet which are all must-haves in a kitchen!
REFINED LAYOUT This refined layout features separate work zones for food preparation, cooking, cleanup, and storage making an efficient work triangle. Polished stainless steel appliances throughout are built-in to ensure a streamlined look.
MULTILAYERED LIGHTING A kitchen should be well lit and welcoming at all times. The more circuits you have in a kitchen, the more versatility you have. Well-positioned spotlights are ideal for task lighting.
FIREPLACE The two-sided fireplace connects the spaces together and is a true showstopper. The wall is clad with beautiful dark wood paneling and slate.
COLOR SCHEME The two toned cabinetry brings visual interest, unique character and helps define the sleek lines of the kitchen. The high contrast color palette adds richness and gives the room a pulse.
CLEARANCE The width of a work aisle should be at least 42” for one cook and at least 48” for multiple cooks. The width of a walkway should be at least 36”.
Latest posts by Canadian Home Trends (see all)
- Understanding The Importance of Great Design - February 18, 2026
- The Green Effect: To Clean or Not to Clean - February 18, 2026
- Functional Warm Addition - February 18, 2026






