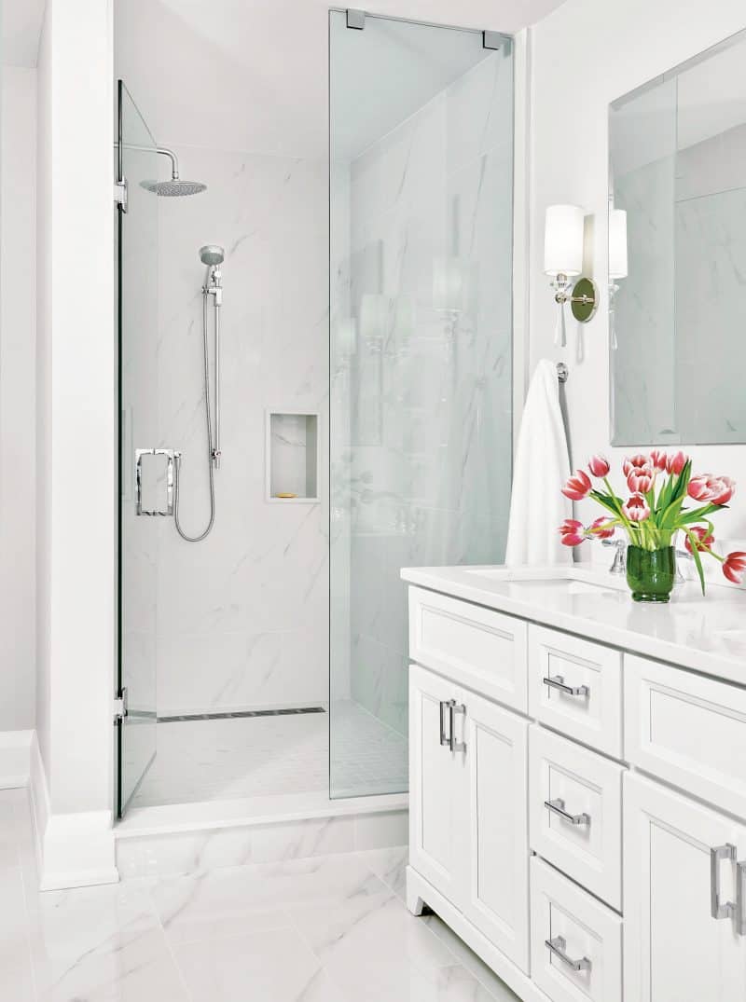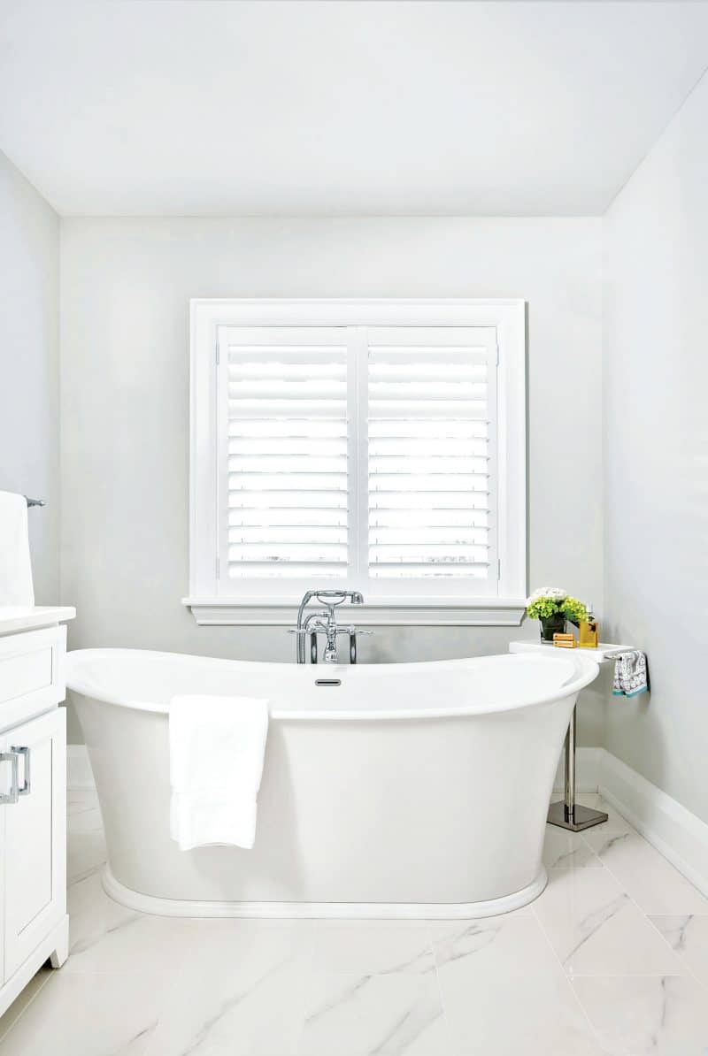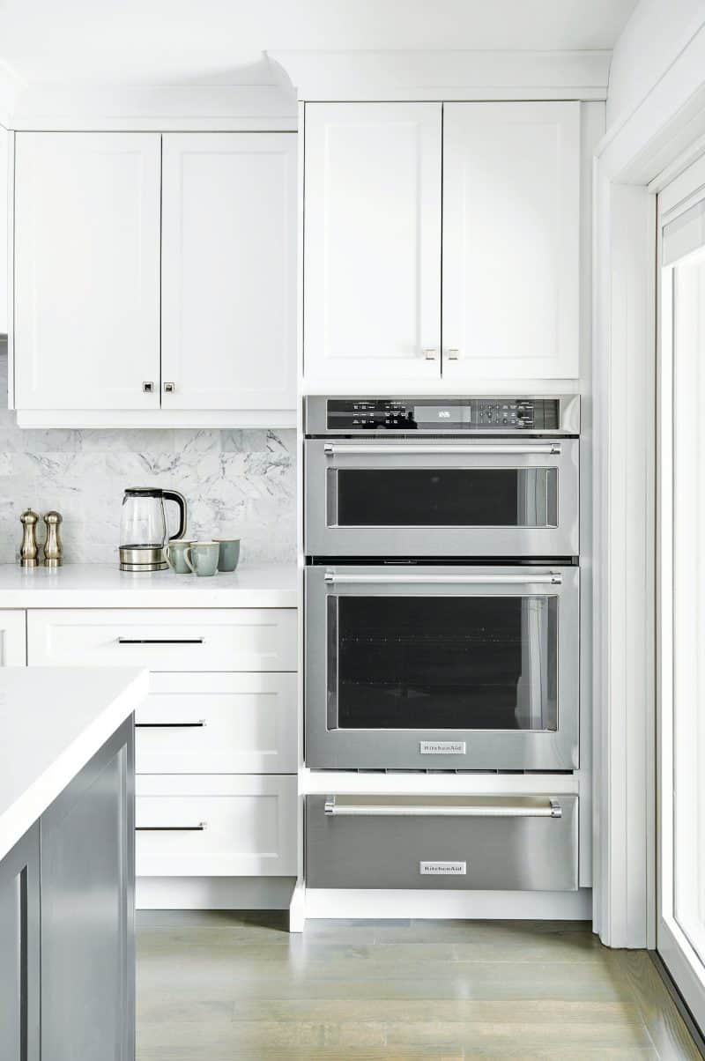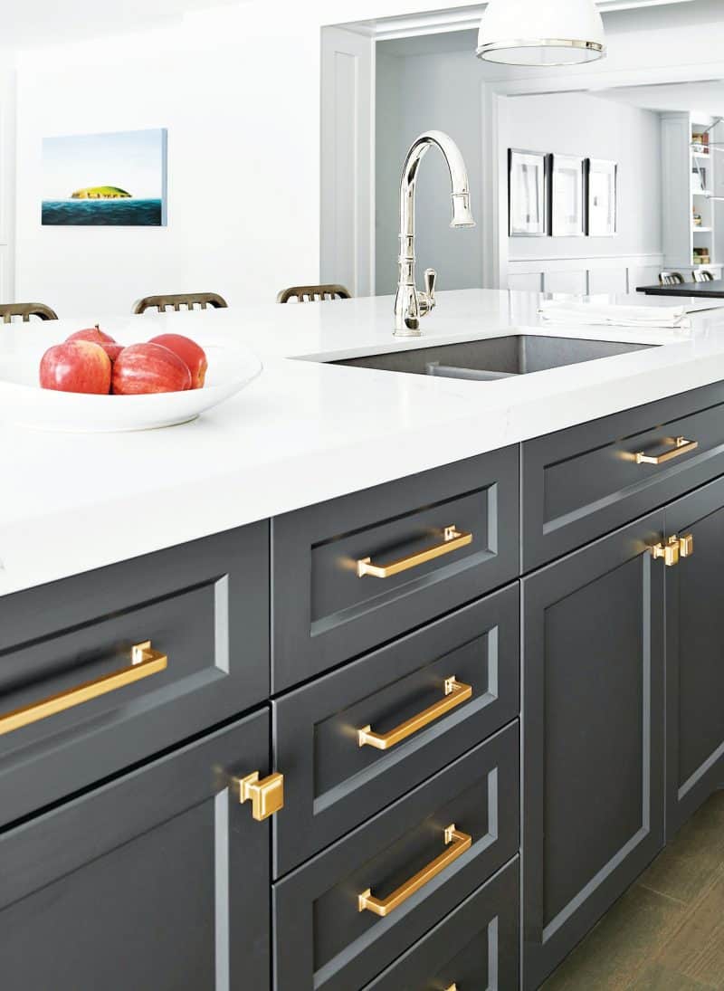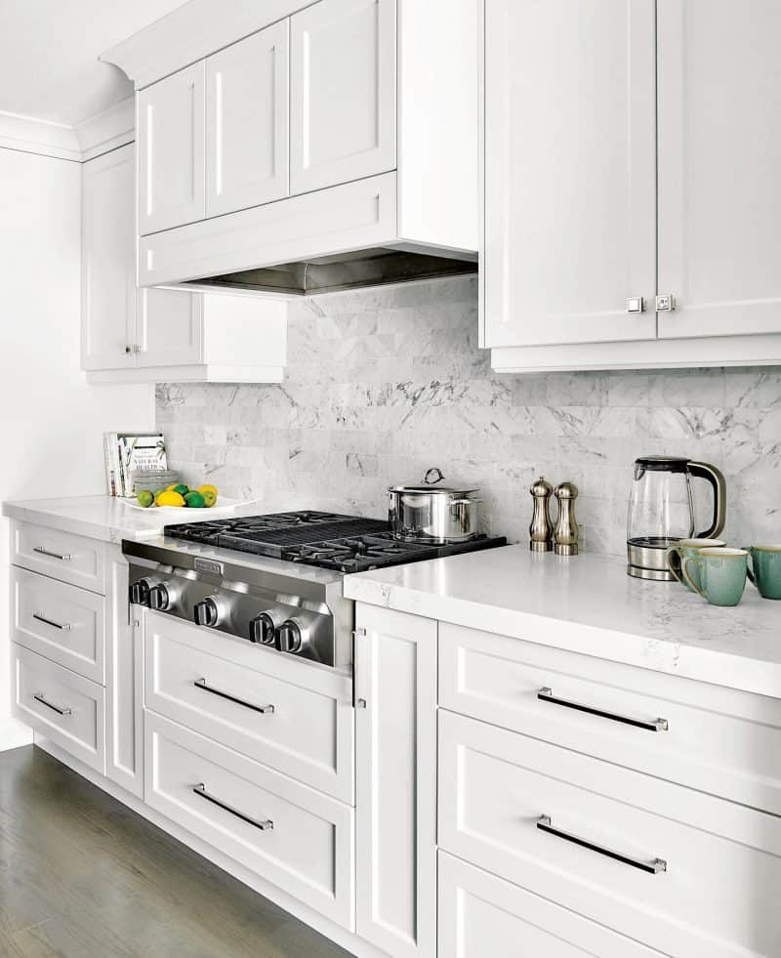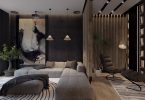Leaside Family Home – HOMES IN TORONTO’S LEASIDE AREA ARE KNOWN FOR THEIR HISTORICAL CHARM. FOR A NEWLY MARRIED COUPLE WITH PLANS TO START A FAMILY, THE CENTRAL LOCATION WAS THE PERFECT SETTING FOR THEIR STORY.
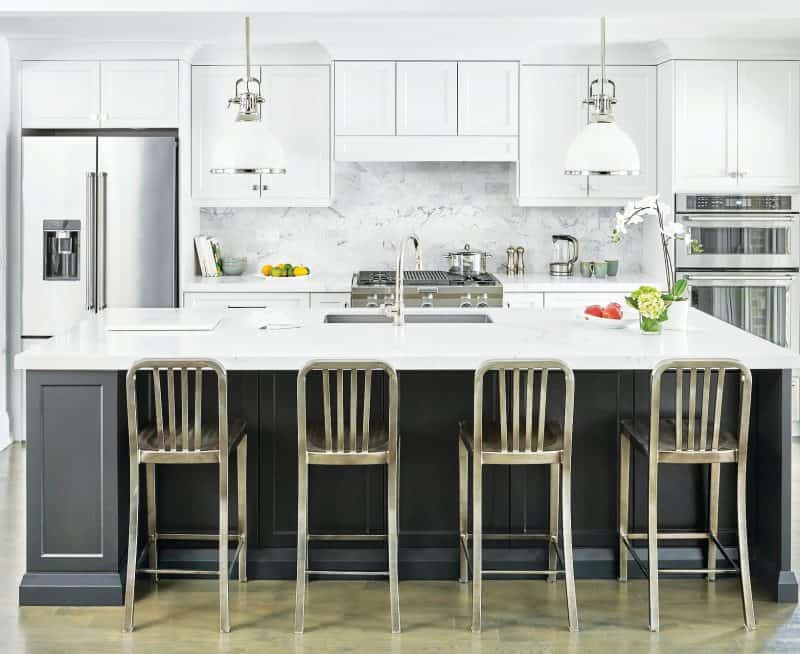
The couple, an elementary school teacher and a Certified Accountant, lived in the home for fourteen years. In that time, their family of two grew to five, including two daughters, ages 11 and 13, and a yellow Labrador Retriever. Designer Jacklynn Little was brought on by the family to redesign the Leaside family home to suit the needs of their growing family.
Post-renovation, the 2,800 square feet property includes three floors, four bedrooms, four bathrooms and a powder room.
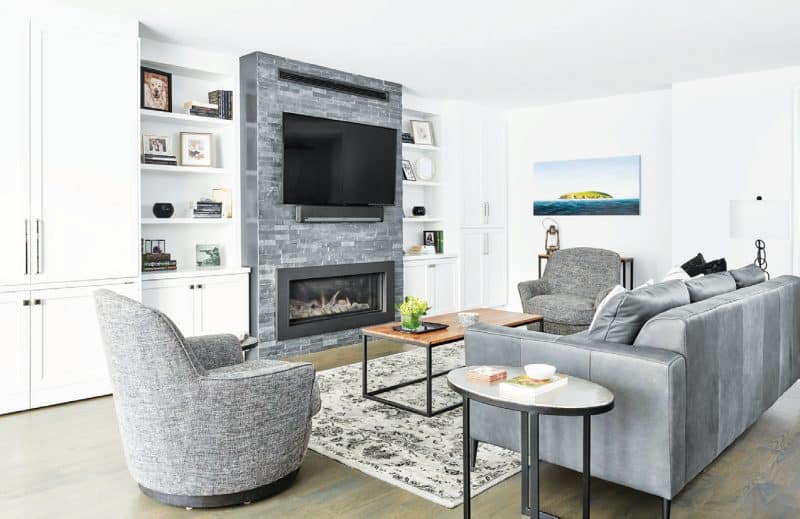
“Ultimately, we wanted a home that we could continue to grow into,” says the homeowners. “Having only one main bathroom was becoming an issue as the kids were getting older. Storage was also a motivator and we wanted additional living space for hosting family events.”
In terms of design vision, the couple was partial to a contemporary farmhouse design style. “We were initially interested in the modern farmhouse style inspired by Chip and Joanna Gaines, but at the same time, we knew we wanted to work within the style of a traditional Leaside family home,” says the homeowners. Little adds, “One of the most important things for the homeowners was that the entire home had a consistent design look.” The home features shades of gray throughout. “I painted the dining room a hint darker, which was Gray Owl by Benjamin Moore,” says Little. “Most of the walls throughout the home are Distant Gray. It keeps the home looking fresh and clean looking.”
Little describes the kitchen as being a farmhouse style with contemporary elements. In terms of finishes, Little opted for mixed metals, including gold and chrome hardware for the cabinetry, a brushed chrome faucet, and a similar finish on the pendant lights. “The pendant lights above the kitchen island were very important— they needed to be big enough for the large island but also I wanted to coordinate the white and chrome of the room,” says Little. She adds, “When you build a kitchen island, build storage on both sides of the island to optimize storage.”
“The island is amazing for the additional storage that it provides as we also added an extra foot to one side with large cupboard doors,” says the homeowners. “We wanted the kitchen/family room to be the heart of the house and to be functional. The island between the two rooms has achieved this. We are often gathered in the space together as meals are prepared and homework is getting done.”
Little cites the kitchen appliances, backsplash tile, and millwork throughout the home as being something the family splurged on. They saved on the furniture and the porcelain tile in the bathrooms, laundry room, mud room, front entrance, and storage room.
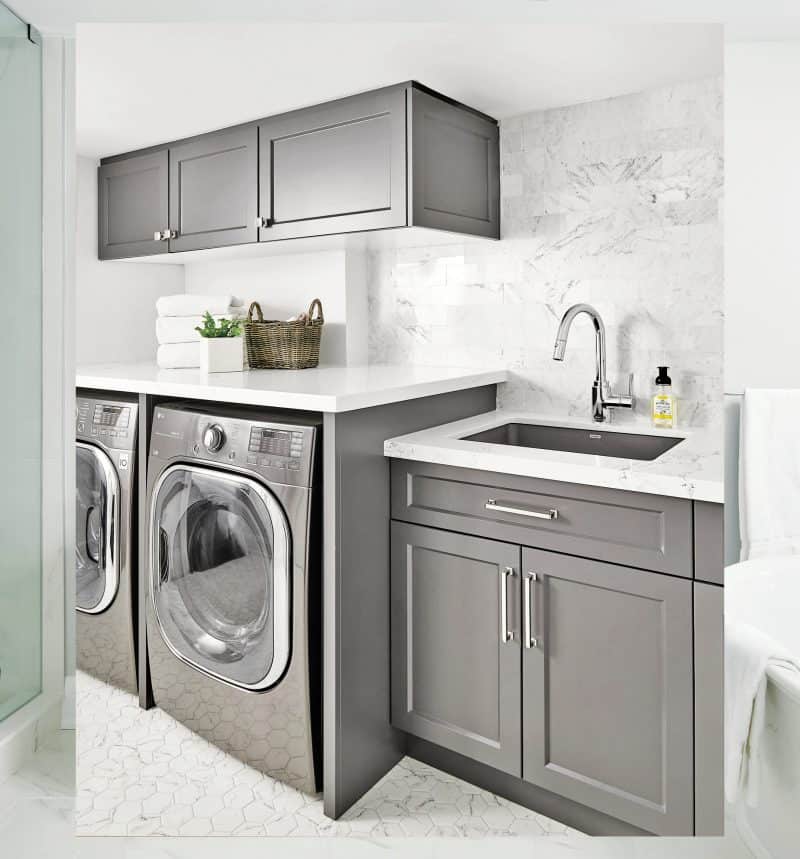
When asked how they are enjoying their new space, the homeowners affirm that they now have the space, functionality, and privacy that they need. “There was an overwhelming amount of options and so working with Jacklynn ensured we were making the best choices for the space, as well as ensuring we were consistent with the style we ended up gravitating to.”
- Space Designed by Jacklynn Little, www.jacklynnlittleinteriors.com
- Photography by Stephani Buchman, www.stephanibuchmanphotography.com
- Custom Cabinetry and Millwork, Designed by Jacklynn Little Interiors, www.jacklynnlittleinteriors.com
- Appliances, Caplan’s Appliances, www.caplans.ca
- Plumbing Fixtures, Sink and Tap, Plumbing and Parts Home Centre, www.pphc.ca
- Kitchen Hardware, Upper Canada Specialty Hardware, www.ucshshowroom.com
- Lighting, Sescolite Creative Lighting, www.sescolite.com
- Bar Chair, Urban Barn, www.urbanbarn.com
- Backsplash Tile, The Tile Store, www.thetilestore.ca
- Countertop, Caesarstone, www.caesarstone.ca
- Paint Color for Walls, Doors, Trim, Cabinetry and Kitchen Island, Benjamin Moore, www.benjaminmoore.com
Tour more gorgeous homes by top Canadian designers!
Latest posts by Canadian Home Trends (see all)
- Dining Room Design Tips - July 2, 2025
- Practical Luxury in Forest Grove - July 2, 2025
- The Hidden Value of Great Design - July 2, 2025

