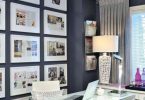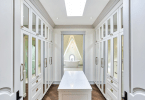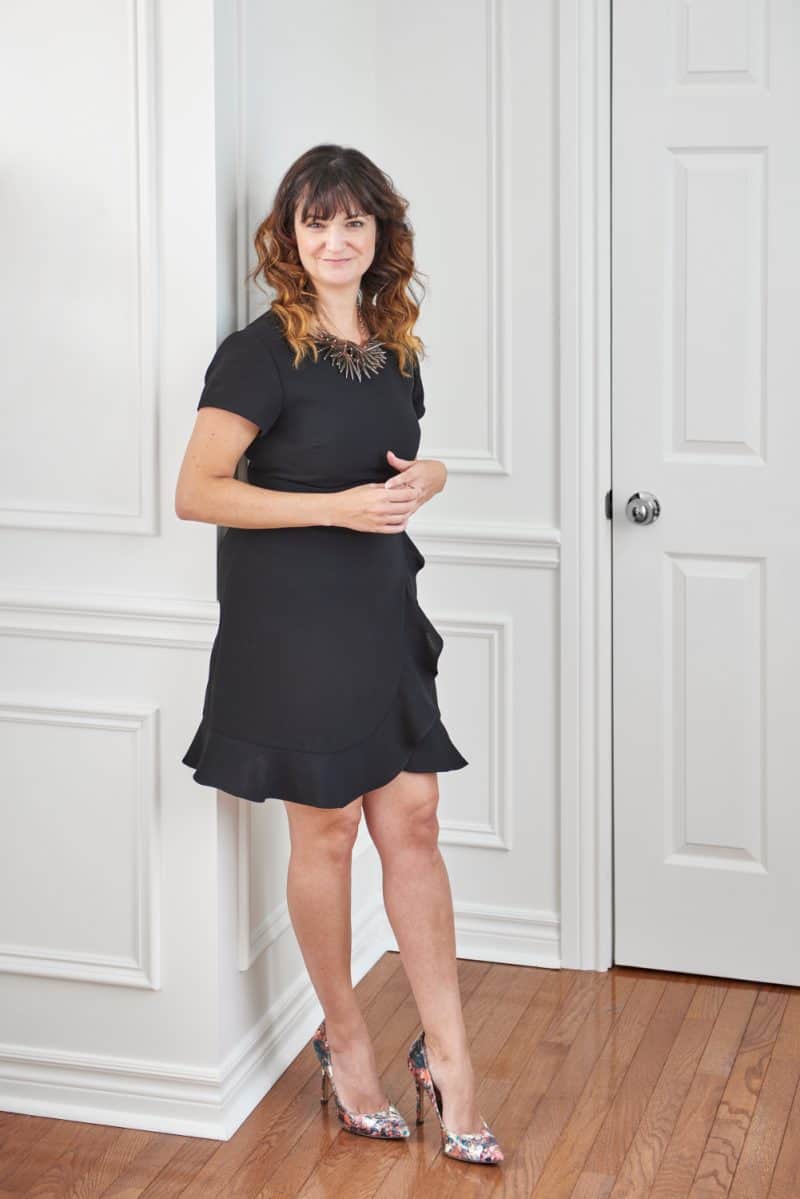
Bungalow re-design with Designer CHRISTINE ELLIOTT. This custom bungalow was built in the early 2000s. The homeowners are a young professional couple with two small boys. They lead very busy lives filled with family, their childrens’ activities and commuting to work every day. They really were dream clients. They were able to articulate exactly what they needed in order to make their busy days less hectic –
making that part easy for me. As long as my design vision for their home met these needs, they really trusted me and were pretty open to my design vision for their home.
Photography by Stephani Buchman.
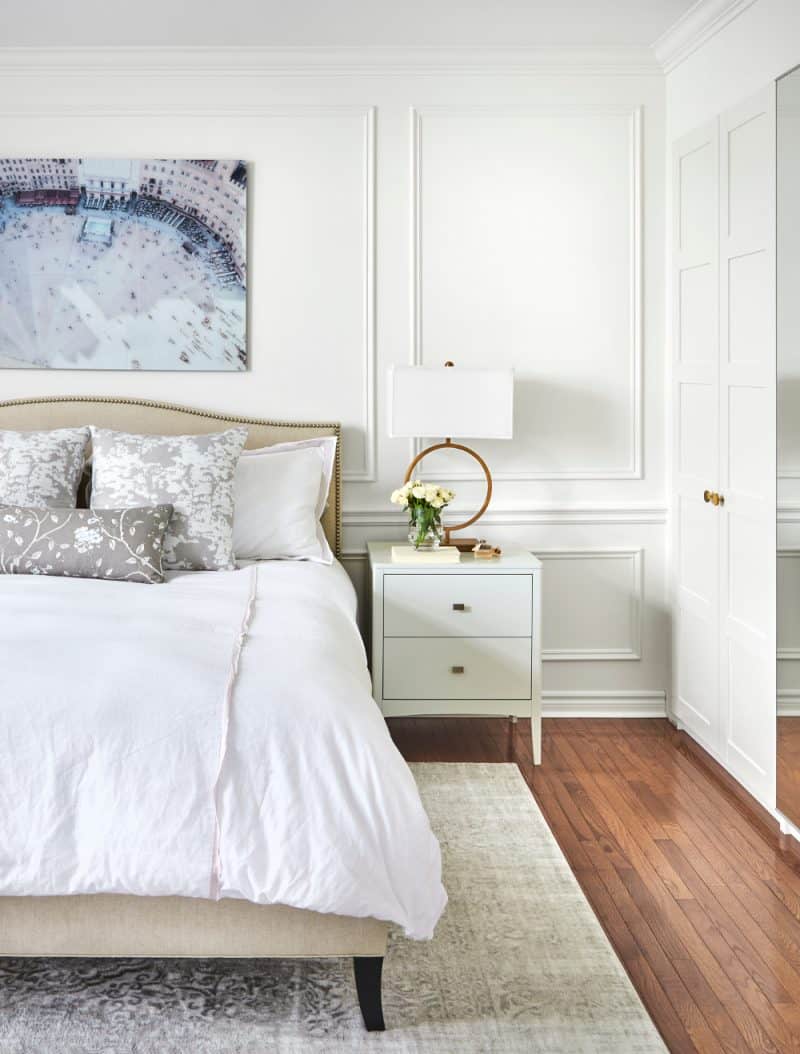
The master suite has a fairly large size footprint of 437 square feet, which includes the ensuite.
One request by the homeowner in this bungalow re-design was to expand the closet in the master bedroom. But we couldn’t make the existing closet larger without losing the only window in the room. However, because of the size of the room, we were able to fit a king-size bed and two nightstands with lots of room left on either side of them. This gave us the opportunity to create a second closet off to one side of the room without making the space feel crowded. The original ensuite was dated and felt crowded with the enclosed tiled shower, small vanity and sunk-in tub under the window. By removing the tub, we were able to install a custom-made double vanity with plenty of storage, as well as a beautiful glass walk-in shower. This really opened up the entire space.
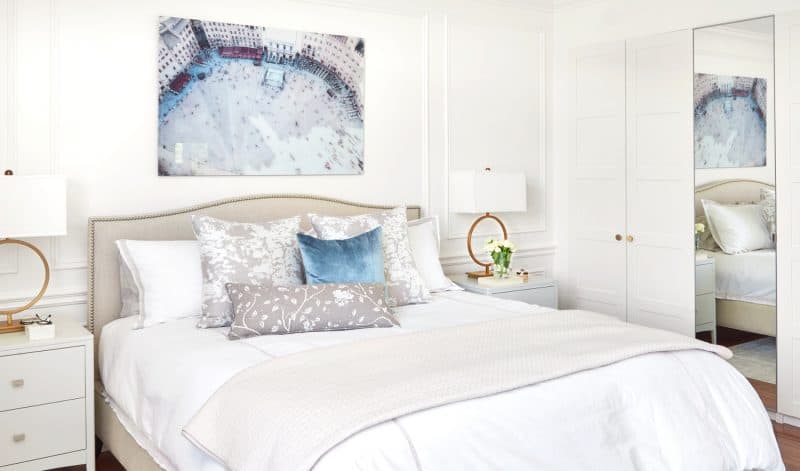
The overall design was inspired by the rest of the house has a contemporary feel, the homeowners wanted this room to feel a bit more elegant and luxurious. The ensuite renovation in this bungalow re-design was actually done a year before we tackled the master bedroom. When designing this space, I knew I needed to create flow and consistency between both the master bedroom and ensuite. The master ensuite’s white color palette is repeated in the bedroom and we added blue accents. The fabric we used for the window treatments in the ensuite actually has touches of blue throughout and became another element that tied the two spaces together by repeating the fabric on one of the pillows for the bed.
For more great designer ideas, click here.
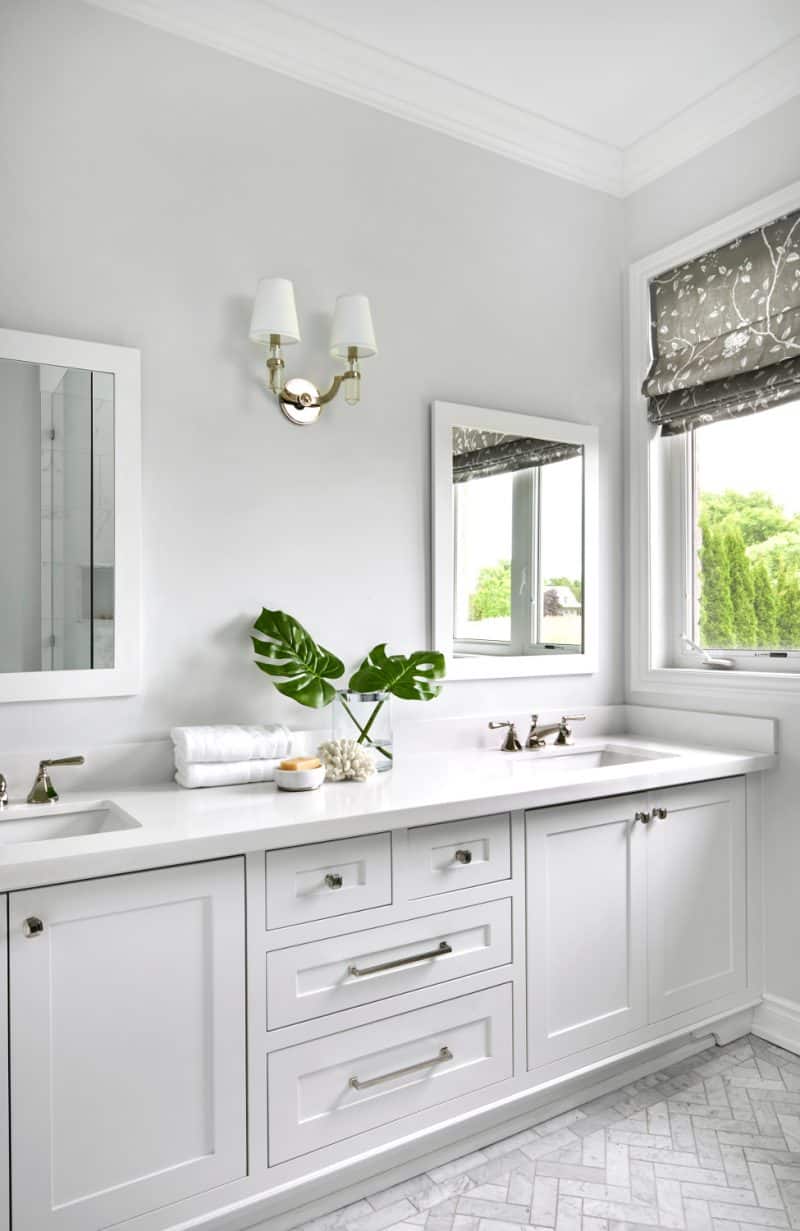
My favorite design element in this space is the photo above the bed. When I presented the design plan to the homeowners, they told me that the photo of Piazza del Campo in Siena was the location where the couple celebrated with friends after the husband proposed! I had no idea! My second favorite design element is the wall treatment. It is such a simple treatment but really makes the room feel grand.
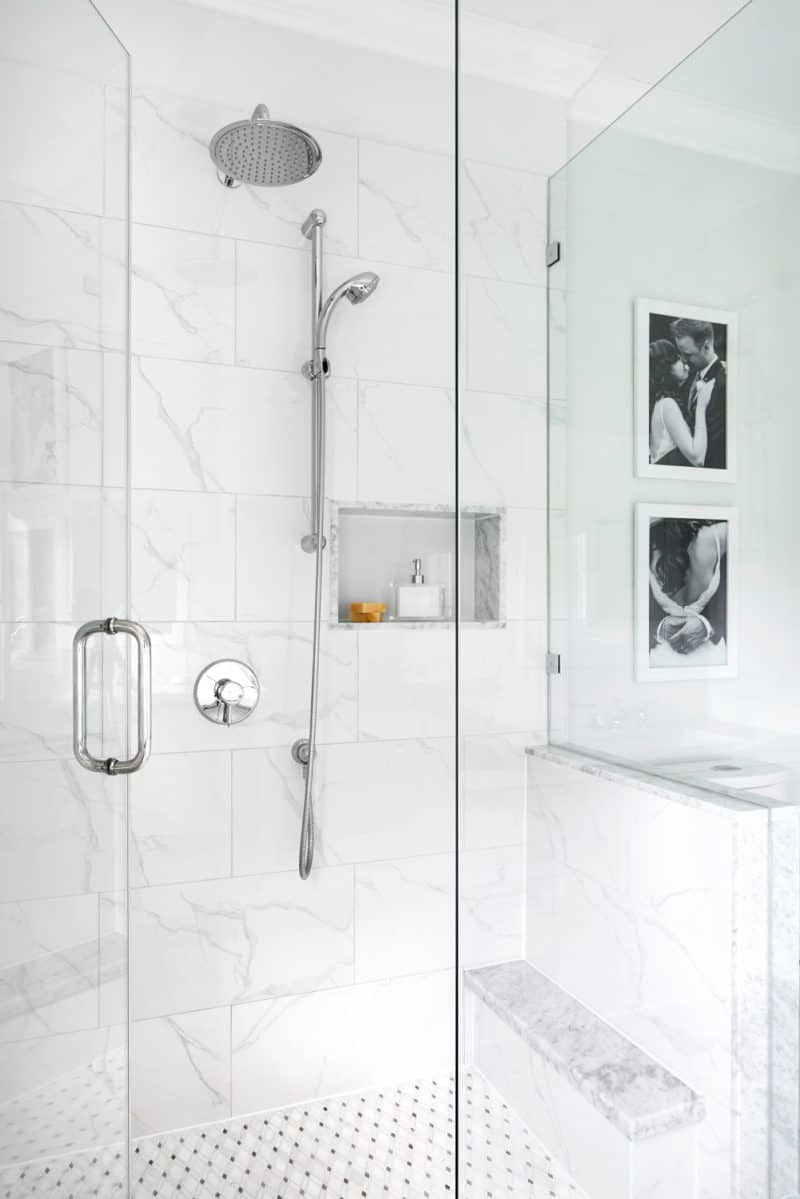
The COMMON MISTAKE PEOPLE MAKE WHEN DESIGNING A MASTER SUITE is sacrificing beauty for function instead of incorporating both. People often believe that because the master suite doesn’t often get seen by guests, it doesn’t need to be decorated. A master suite should have a feeling of calm and relaxation, and nothing does that better than a beautiful, well put together room.
Before you consider buying another dresser or designing a closet, do an inventory of what you own. When designing a closet, I ask homeowners to fill out a checklist indicating the number of specific pieces they own. For example, how many suits, pants, or dresses do they own? How many pieces are hung and how many things are folded in drawers? After they complete this exercise, they usually tell me that they ended up sorting and purging many of their existing items thereby leaving us with more room to work with! The same exercise can be done in your bathroom. When designing a custom vanity, decide what the function of each drawer and cupboard will be. Organize it in a way that you will have storage and easy access to all of the items you need regularly. This will keep your countertops clear and tidy.
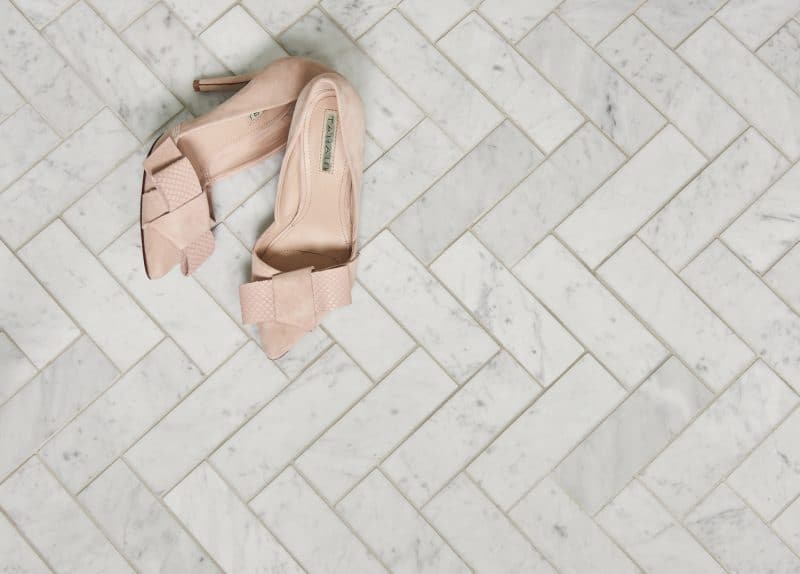
We were able to save and create the additional closet space needed using the IKEA PAX Wardrobe Planner. By building the cabinets in, it appears like they have always been there. We splurged on the fabrics. They are such an important element of the design. They bring the space to life with texture and pattern!
For more great redesign ideas, click here.
For more unique items for your home, click shopCHT.com.
Latest posts by Canadian Home Trends (see all)
- Dining Room Design Tips - July 14, 2025
- Practical Luxury in Forest Grove - July 14, 2025
- The Hidden Value of Great Design - July 14, 2025





