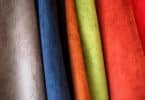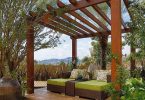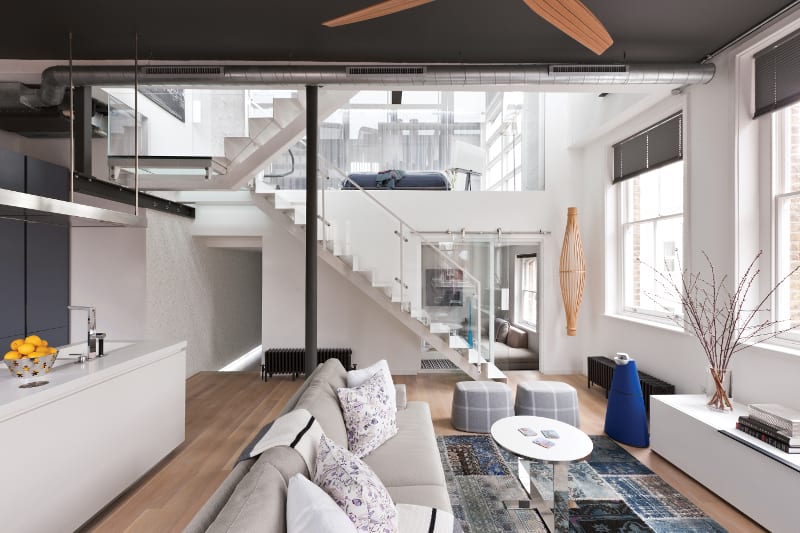
Designer Maurizio Pellizzoni creates a modern pied-à-terre for an Australian who recently relocated to London.
Before…
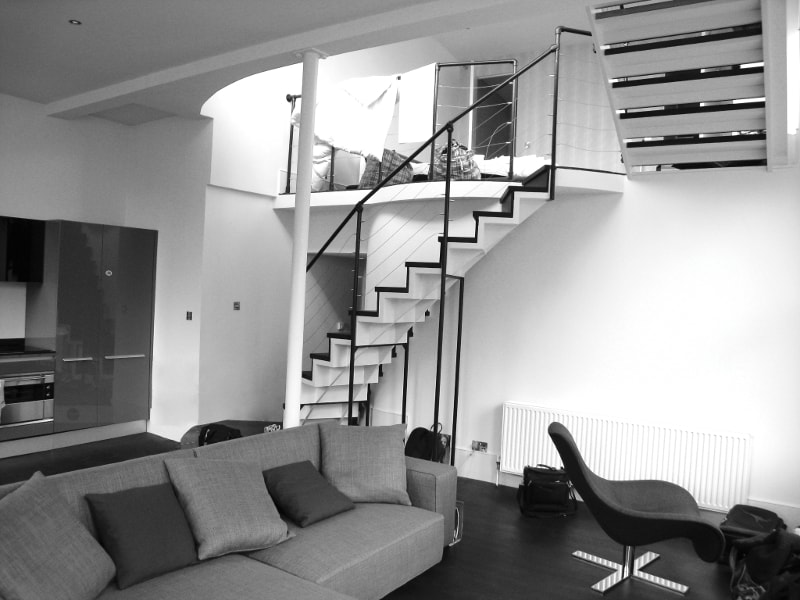
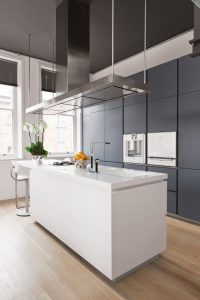
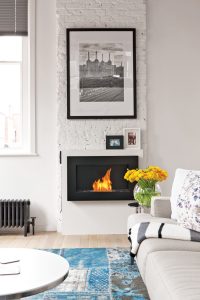
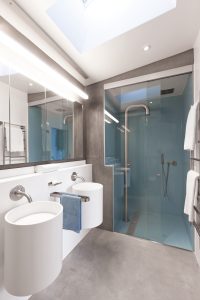
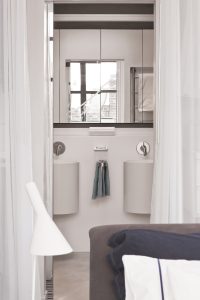
Canadian Home Trends CAN YOU TALK ABOUT THE MASTER BEDROOM’S DESIGN AND LAYOUT?
Maurizio Pellizzoni As with the rest of the apartment, we wanted to create an illusion of space, which is always at a premium in London. We decided to install a large panel of glass to divide the bedroom and living space. To keep the room more open, we used sheer curtains in front of the Poliform wardrobe. The final result is a masculine bedroom. The wallpaper used on the righthand side of the bed connects the ground and the bedroom floors. The same wallpaper was also used on the entrance wall. The bed and bedside tables are positioned in front of the wardrobe, hiding the master bathroom behind the mirrored sliding door. For privacy, we added a large electric blind that can block off the entire glass wall and window facing the street.
CHT CAN YOU TALK ABOUT THE STAIRCASE?
MP The staircase is the focal of the apartment. It connects the ground floor to the bedroom and the above terrace. The staircase is made of powder-coated steel, and is a very simple and basic concept. The whole staircase is a floating bridge with a four inch gap all around it.
CHT CAN YOU OFFER WORDS OF WISDOM TO READERS LOOKING TO RE-DESIGN THEIR SPACE?
MP Don’t rush the design process, it is the most important part of any refurbishment. To obtain a great design you need time.
Photography by Jake Fitzjones Photography
Sources:
Kitchen Cabinets, Poliform; Kitchen Counter Tops, Corian; Accessories, Ralph Lauren Home; Furniture, Poliform, B&B Italia; Blue Speakers in Living Area, Bang and Olufsen; Bedroom with Blue Wallpaper, Designers Guild; Desk, Custom Designed by Maurizio Pellizzoni; Space Designed by Maurizio Pellizzoni.
Latest posts by Canadian Home Trends (see all)
- Expert Bathroom Design Secrets from Canada’s Best - February 28, 2026
- Treasure Hunting: Discovering Unique, Locally Made & Vintage Home Décor - February 28, 2026
- Waterproofing That Actually Works - February 28, 2026

