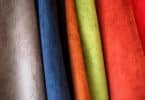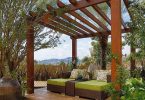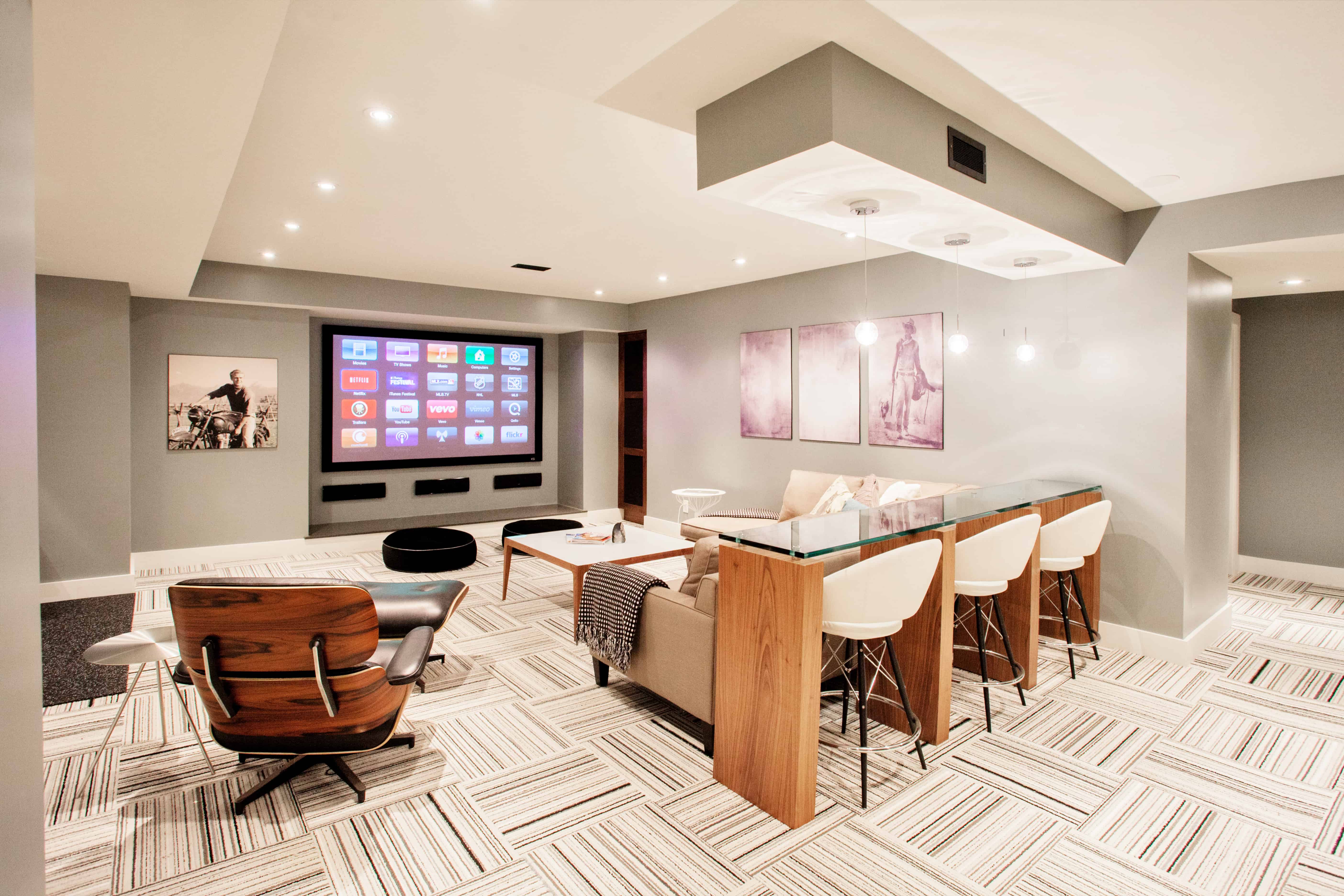
Madison Taylor’s goal was to create a cosy, engaging, family-friendly, multipurpose basement space. “We wanted a space that could be used by the whole family at once” says Madison.
Inspired by fun, neutral textures and warm, natural wood materials, Madison created a space that includes a media room, server, kids’ play zone, gym, two bedrooms and one bathroom while maintaining an open concept feel that is inviting and visually intriguing.
A DRIcore Subfloor was installed prior to laying the floor covering to ensure a dry, warm space for years to come. The open concept space uses ceiling bulkheads and flooring material variations to define the different areas within the space. AV equipment is also hidden within the bulkheads, keeping the space open and uncluttered.
MULTI-FUNCTIONAL FEATURE
A counter top with bar stools creates a great place for serving refreshments when entertaining, doing homework, or enjoying a snack while still being able to interact with others in the room.
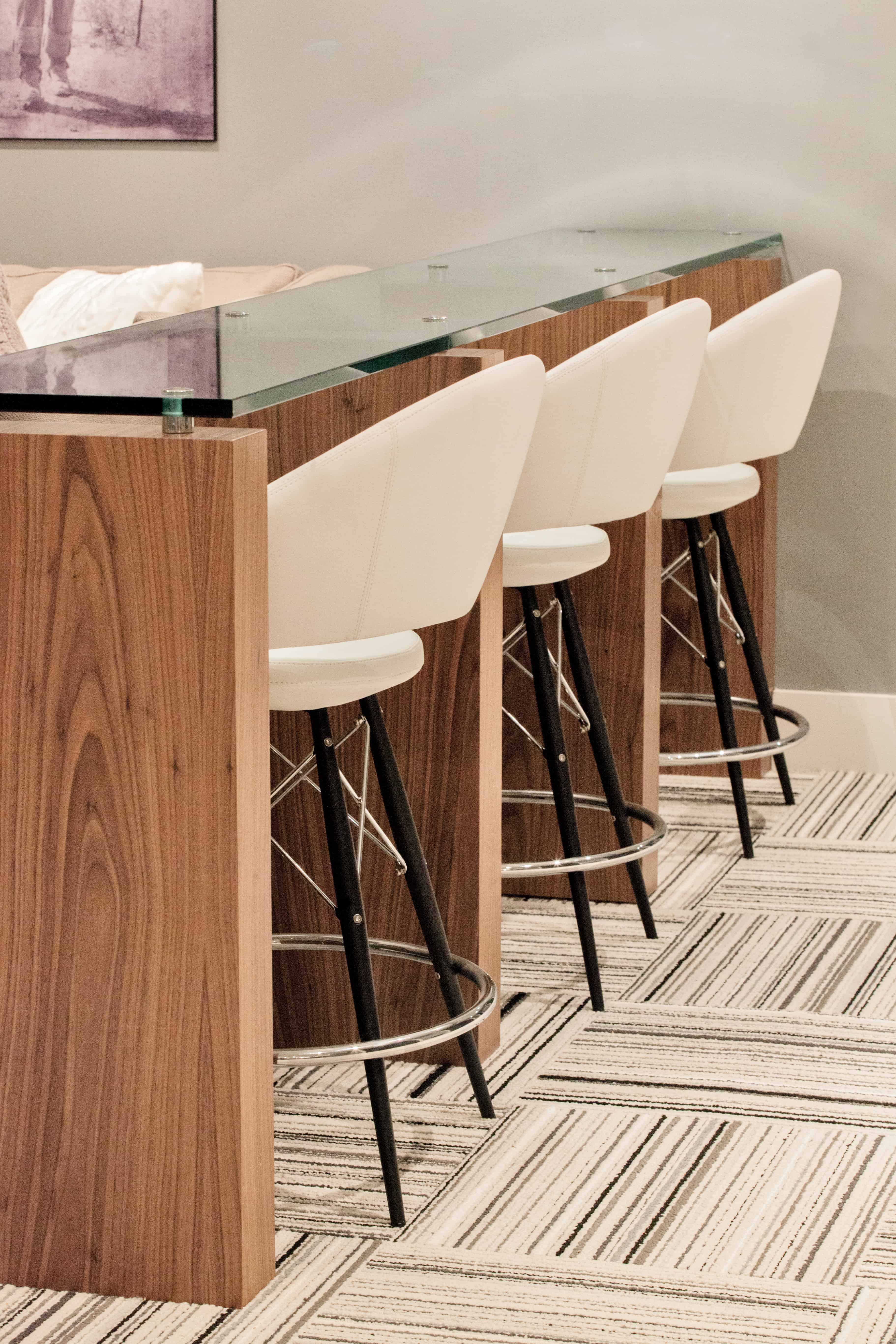
PERFECT MIX
A mixture of metals, patterns and textures are used to add visual interest without using a lot of colour.
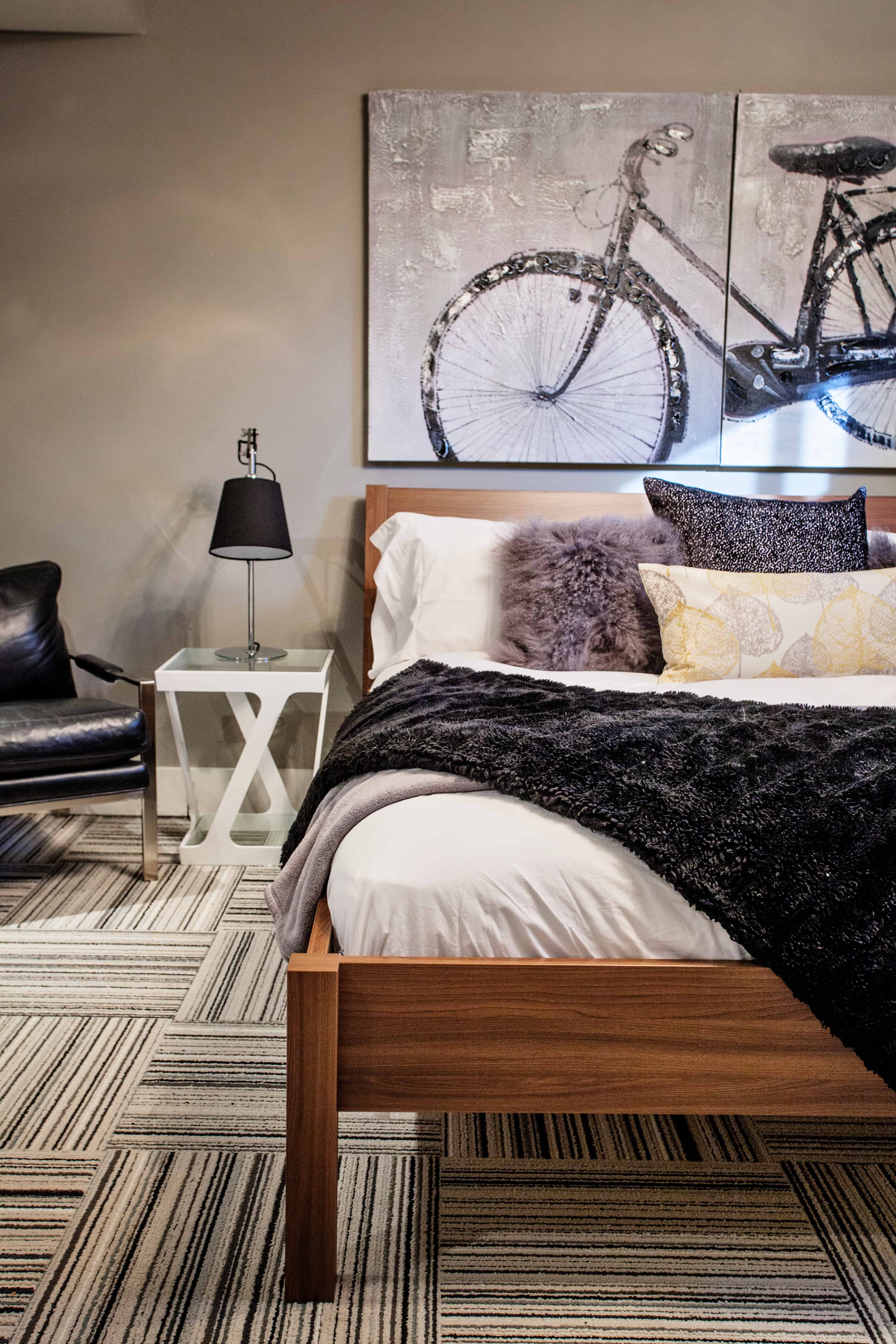
WARM AND COSY
A DRIcore Subfloor creates the perfect base for
a comfortable, warm floor. Carpet tiles add visual interest, comfort underfoot and practicality while a mosaic tile floor mat adds visual intrigue at the base of the stairs. – DRIcore, www.dricore.com
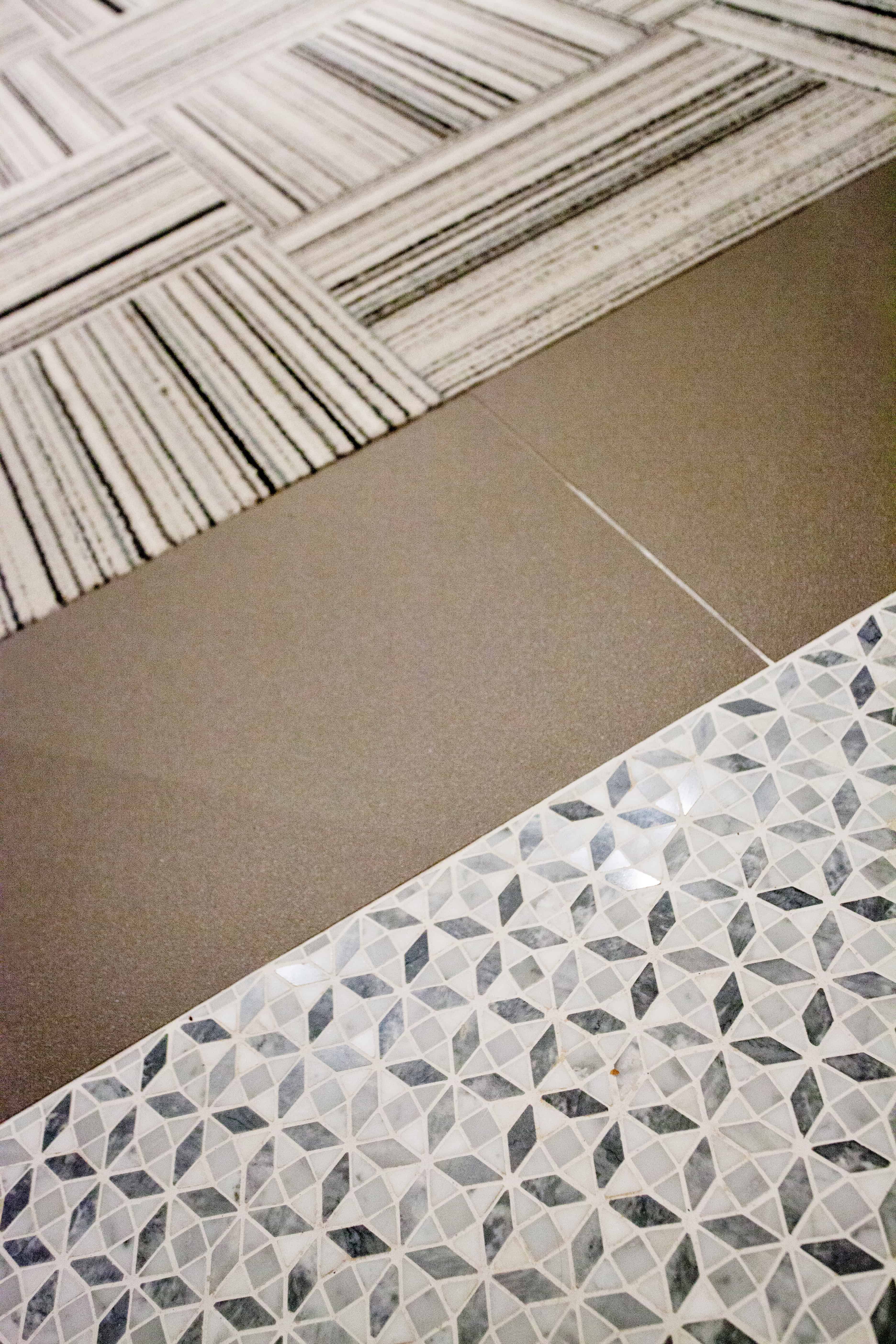
THE LAYERED LOOK
Floor mats define space for the gym equipment while maintaining the open feel of the room.
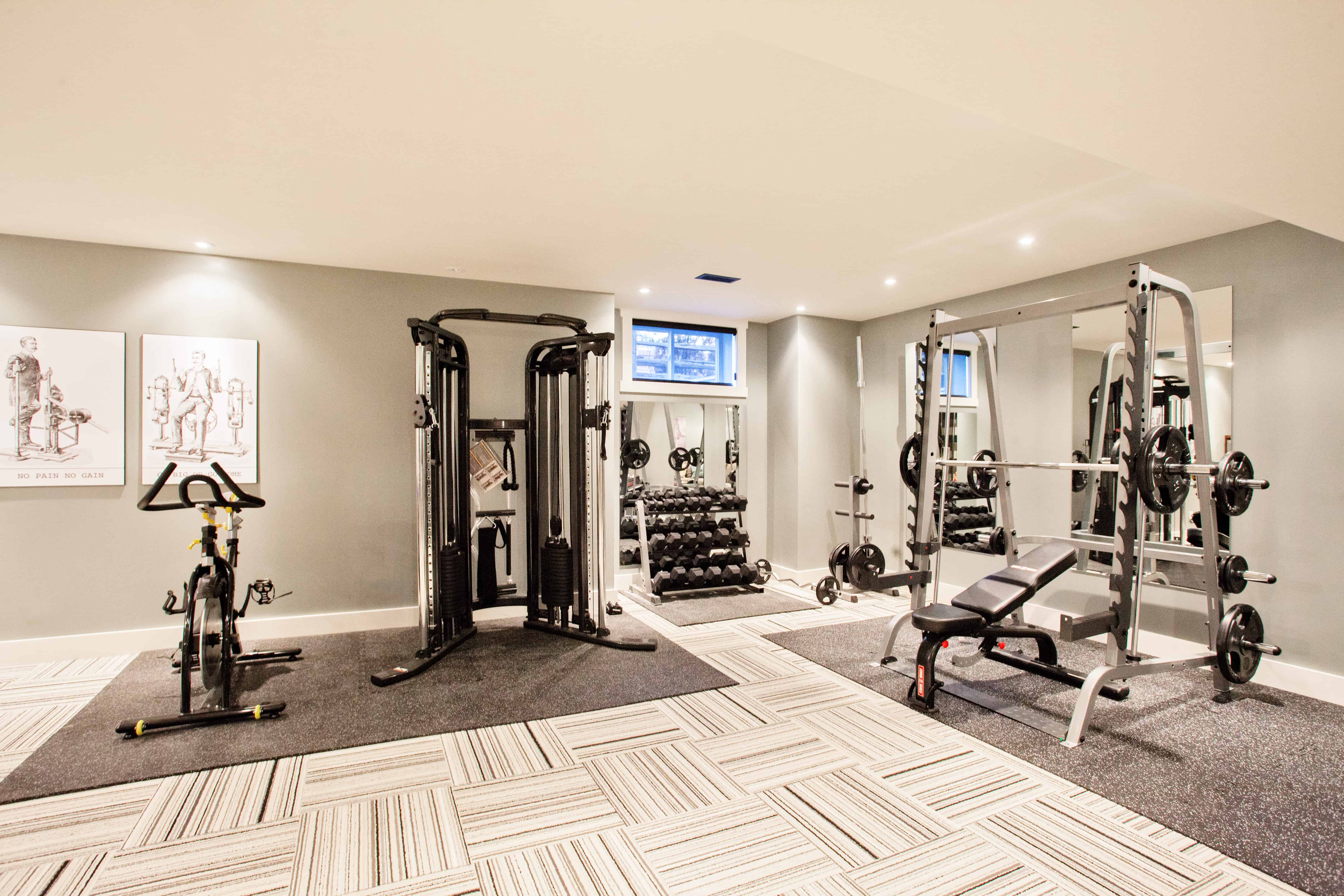
PERSONALIZED
Screen captures from the homeowner’s favourite movie are used to create custom artwork.
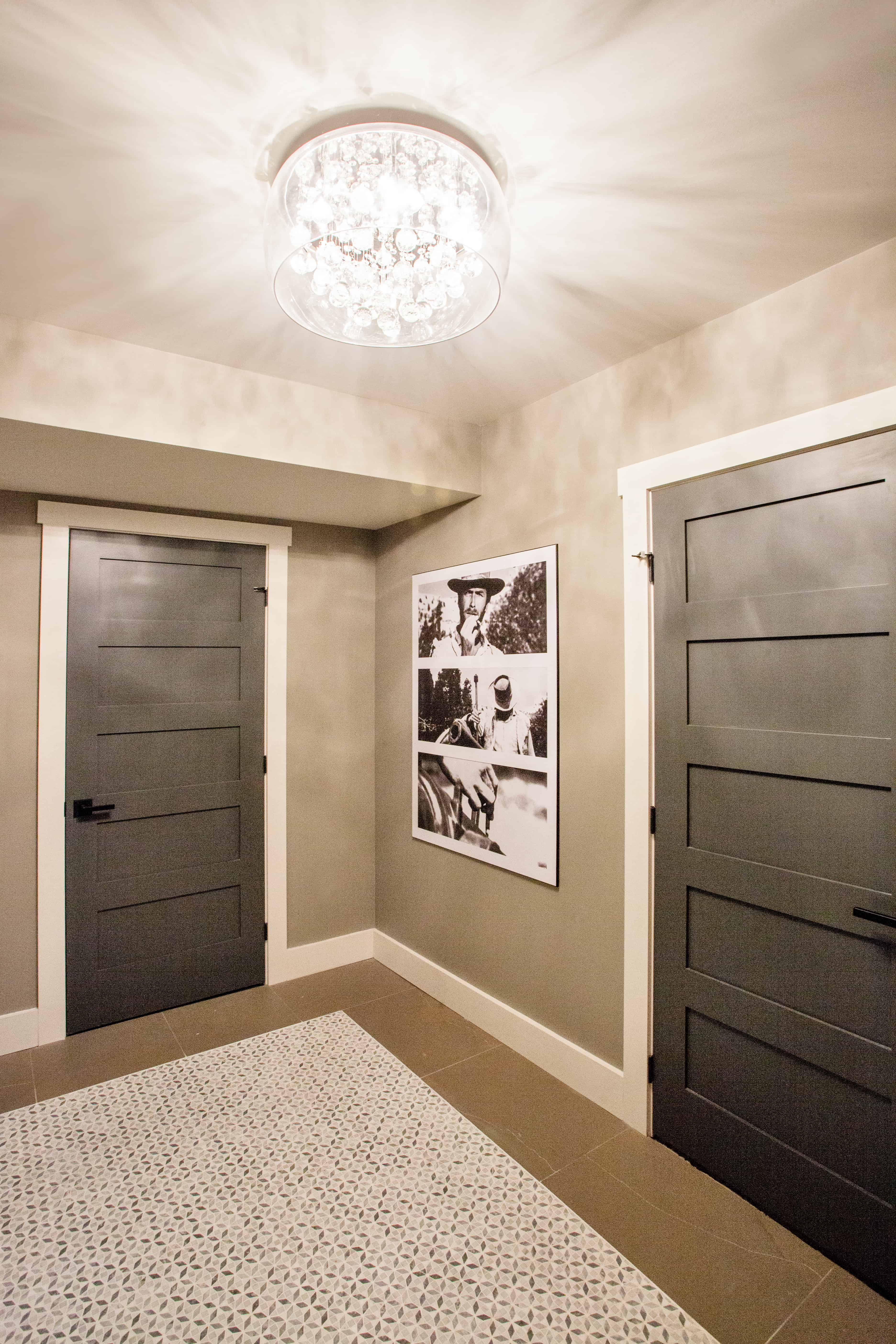
Text by Madison Taylor
Photography by Nat Caron Studio
Sources:
- Space Designed by Madison Taylor
- Photography Nat Caron Studio
- Subfloor, DRIcore
- Cabinetry, Absolute Cabinets
- Granite, York Fabrica
- Tile, Saltillo Tiles
- Lighting, Elte
- Appliances, TA Appliance
Latest posts by Canadian Home Trends (see all)
- Understanding The Importance of Great Design - February 15, 2026
- The Green Effect: To Clean or Not to Clean - February 15, 2026
- Functional Warm Addition - February 15, 2026

