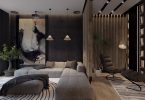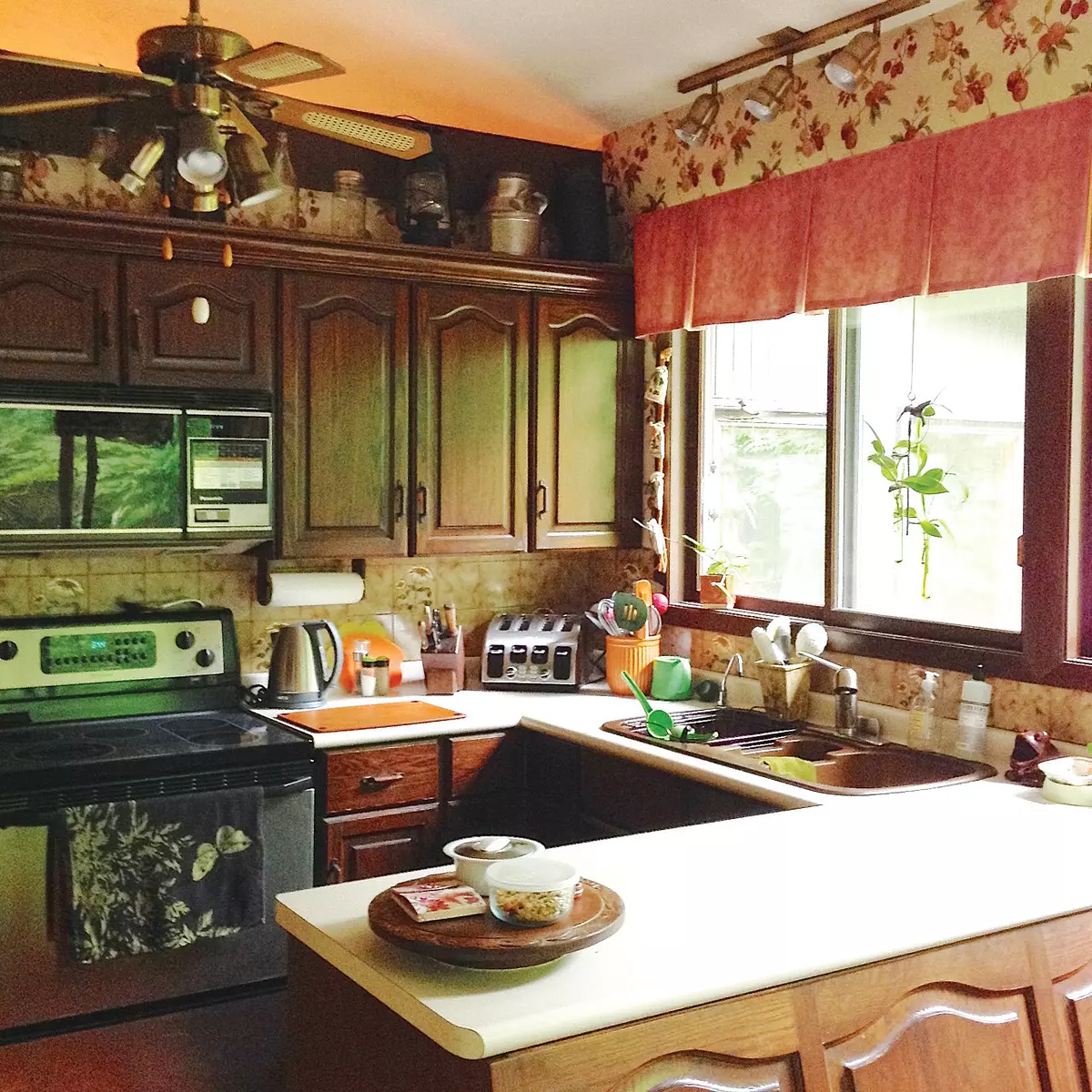
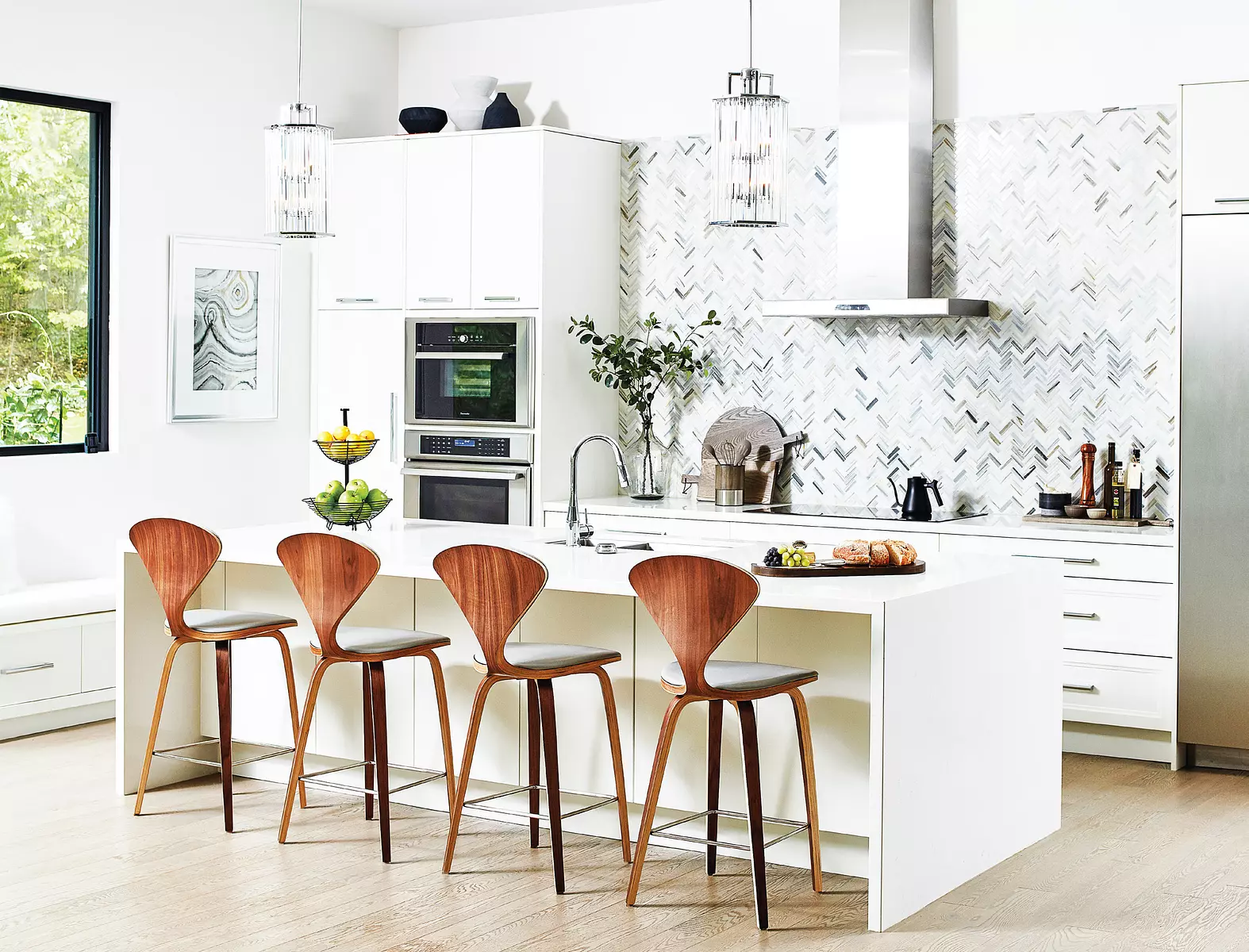
Having lived in a small century cottage in downtown Oakville for many years, Designer Jackie Glass decided it was time to make the move to the country. The 70’s home she purchased is located at the end of a long tree-lined private lane situated on thirteen acres of lush, forested land complete with a rocky natural waterfall flowing down the Escarpment into a two acre pond. Nestled in the heart of Niagara wine country at the foot of the Niagara Escarpment, it was the splendor of the landscape that ultimately inspired Jackie when planning the home’s architecture and décor.
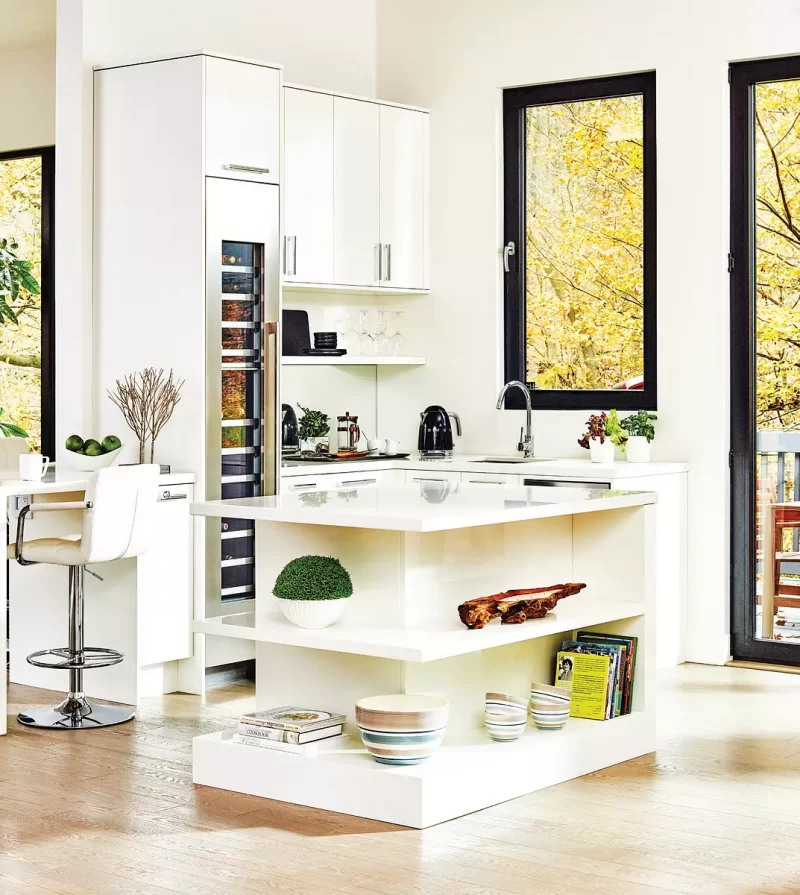
Armed with years of hands-on experience gained from working with top kitchen professionals, Jackie tapped into all that she’d learned over the years to design her own dream kitchen, inspired by her passion for cooking and the incredible surroundings. The kitchen is the home’s control central, the room where she begins and ends her days with her family and three dogs. These days, more often than not, it has taken on an additional role as her home office. As with every room in the house, this room is designed for comfort, function and well-being.
Conceived from a love of modern open spaces with nature-inspired sensibilities, the design and layout of this dream kitchen offers a seamless transition from the stunning ever-changing vistas of the natural surroundings to the light and airy interiors of the home. The kitchen has a large main island that features a central double-bowl stainless steel sink and pull- down faucet with plenty of prep surface on either side. A second island offers the perfect spot to serve appetizers and cocktails when entertaining or for wrapping birthday or Christmas gifts. Then there is the beverage centre that includes a sink, small 18-inch dishwasher and a 75 bottle wine fridge. For better functionality, full extension pot and dinnerware drawers are designed with soft-close hardware throughout.
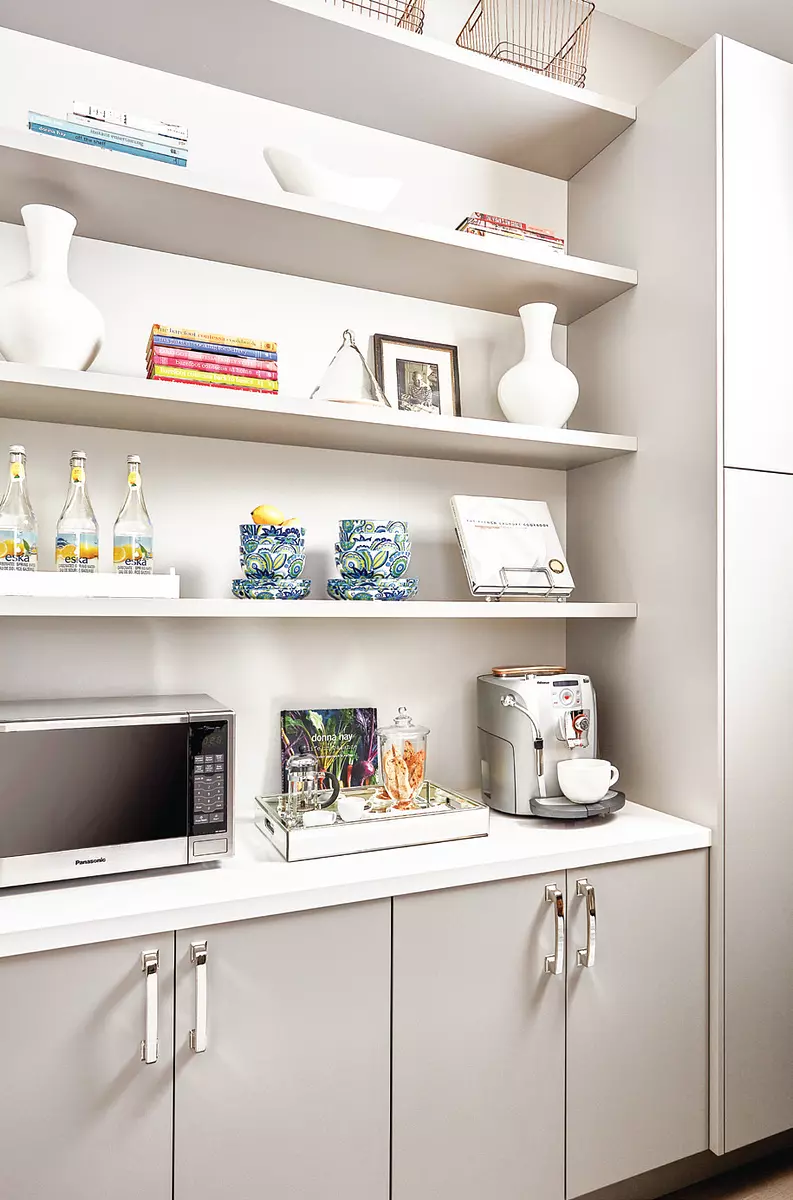
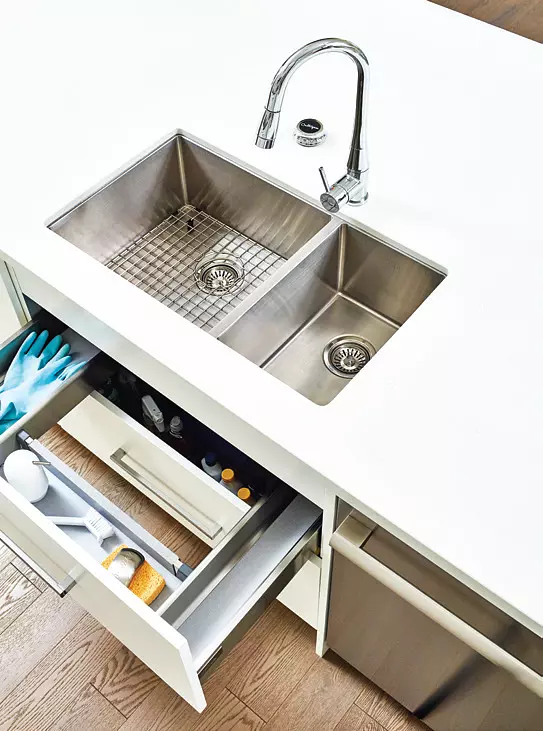
Jackie wanted a timeless culinary-style design for her kitchen, one with clean lines that would be easy to maintain and elevate the enjoyment of cooking, dining and entertaining in the kitchen. She splurged on custom white flat-panel cabinetry, white quartz countertops, oak hardwood floors with a durable titanium finish, high performance stainless steel appliances and a stunning marble mosaic backsplash wall. “By splurging on the primary elements of your kitchen design,” shares Jackie, “you create the perfect backdrop for less expensive decorative elements that can be easily changed as the seasons or trends change. When space is tight, use a spare closet like I did for a pantry.”
Space Designed by Jackie Glass, http://www.jackieglass.ca
Photography by Paul Chmielowiec, http://www.paulc.ca
Latest posts by Canadian Home Trends (see all)
- Dining Room Design Tips - July 3, 2025
- Practical Luxury in Forest Grove - July 3, 2025
- The Hidden Value of Great Design - July 3, 2025






