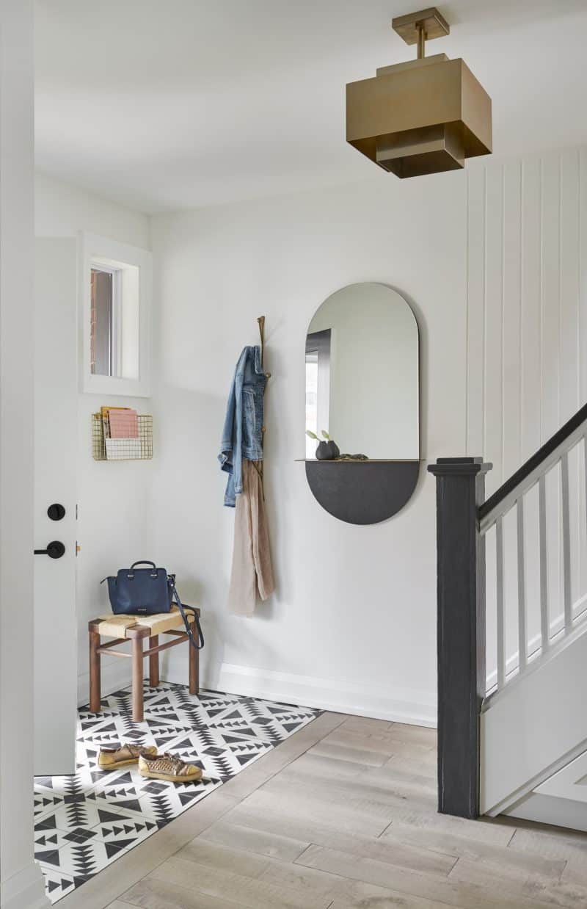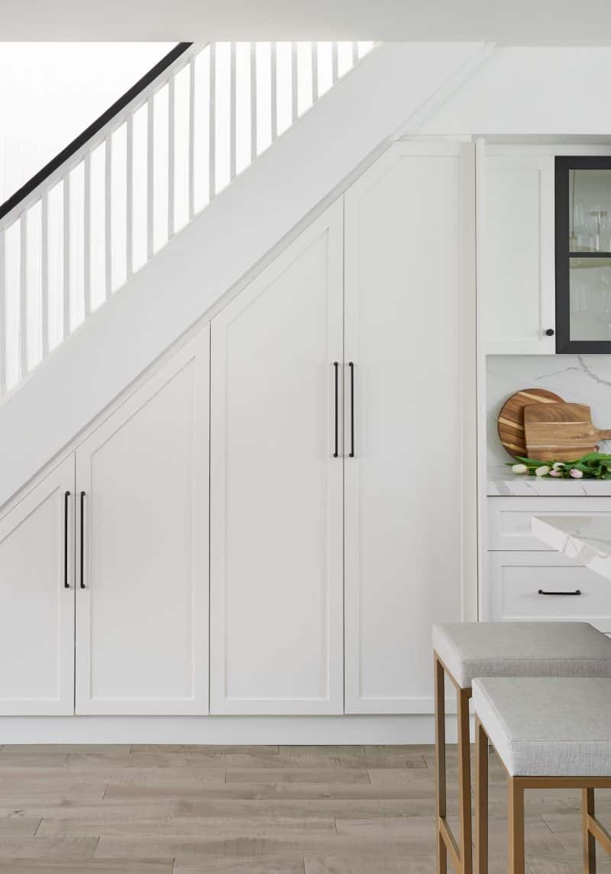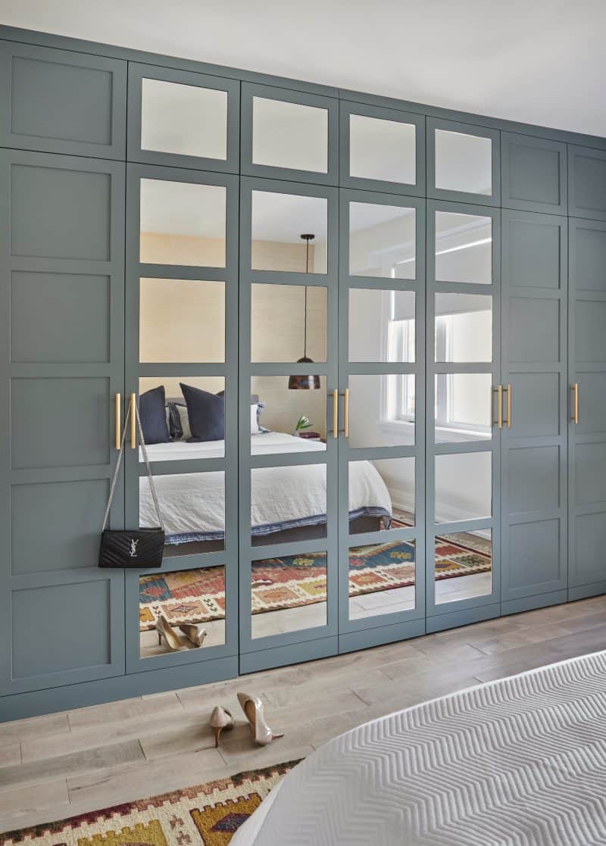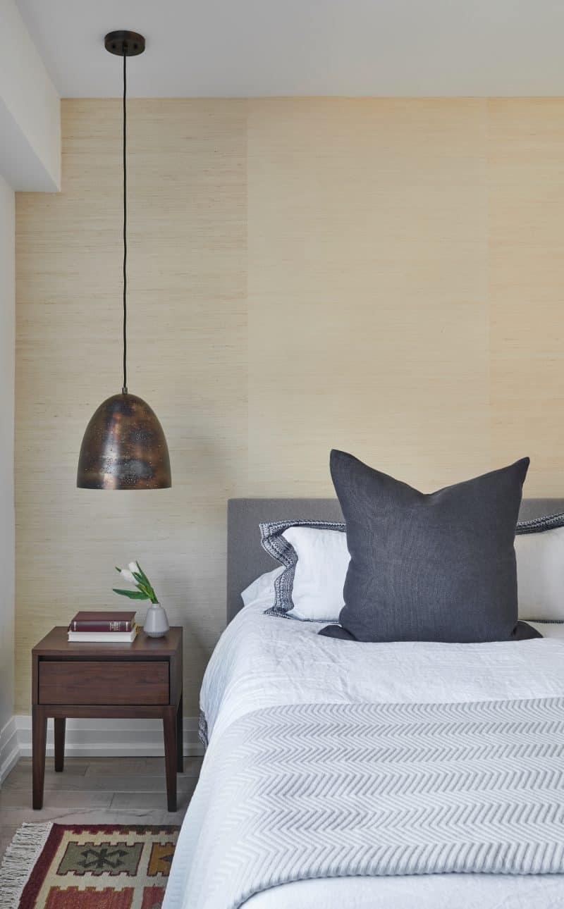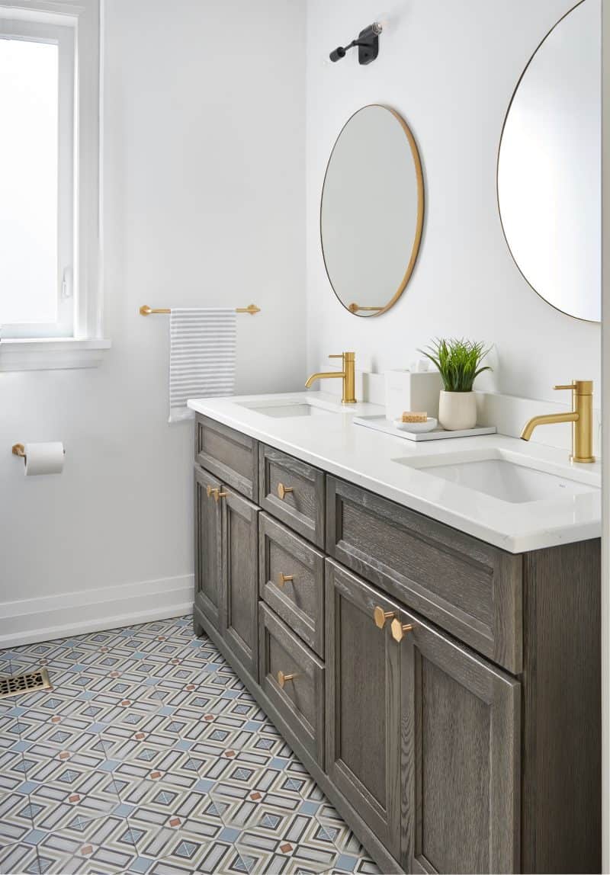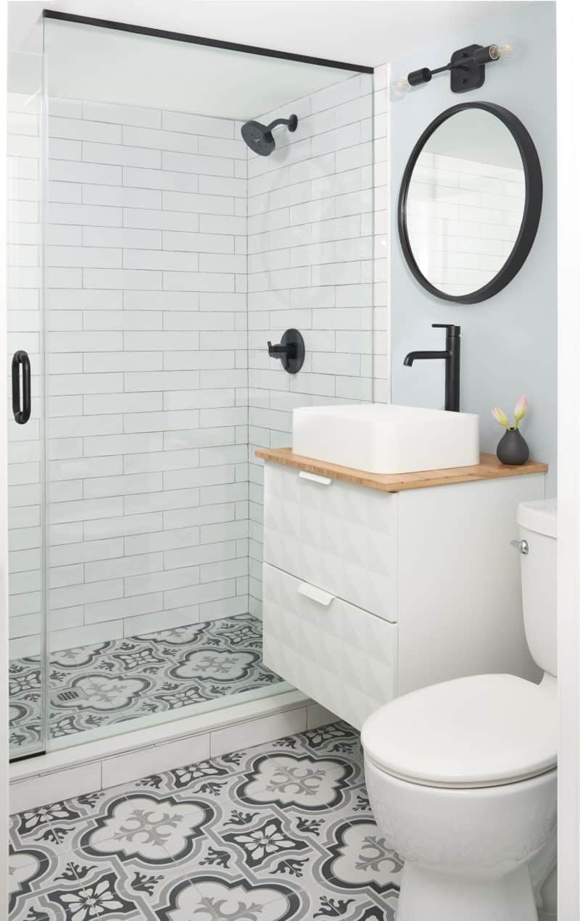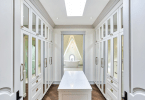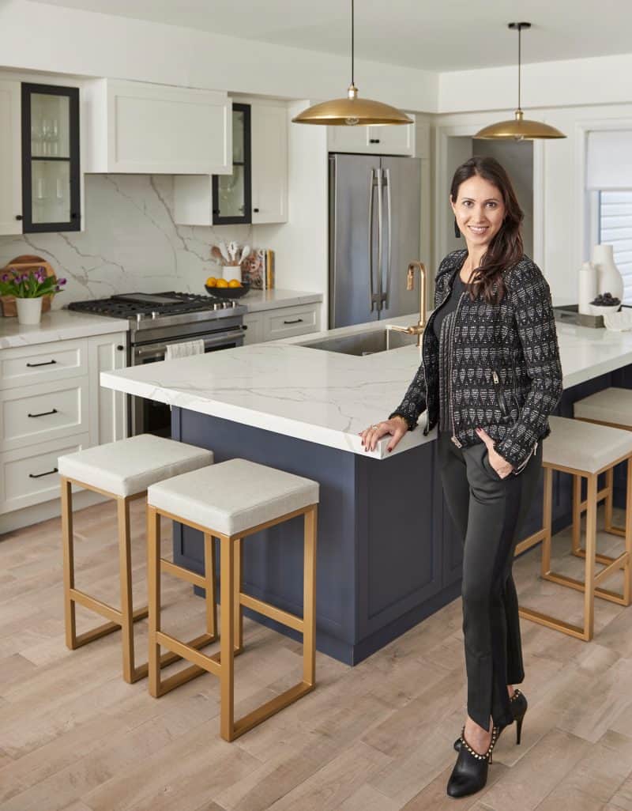
Samantha and Greg Murray’s 1920s-era home was in need of a renovation. The property neighbors a beach and quaint boardwalk. It is just steps away from a variety of gardens, restaurants, grocers, and bakeries. In terms of location, the family of six—including two daughters and two cats—couldn’t be happier, but the home itself was overdue for an update. To help bring it into the 21st century with a home renovation, the Murrays got in touch with Toronto-based designer, Mirelle Goren.
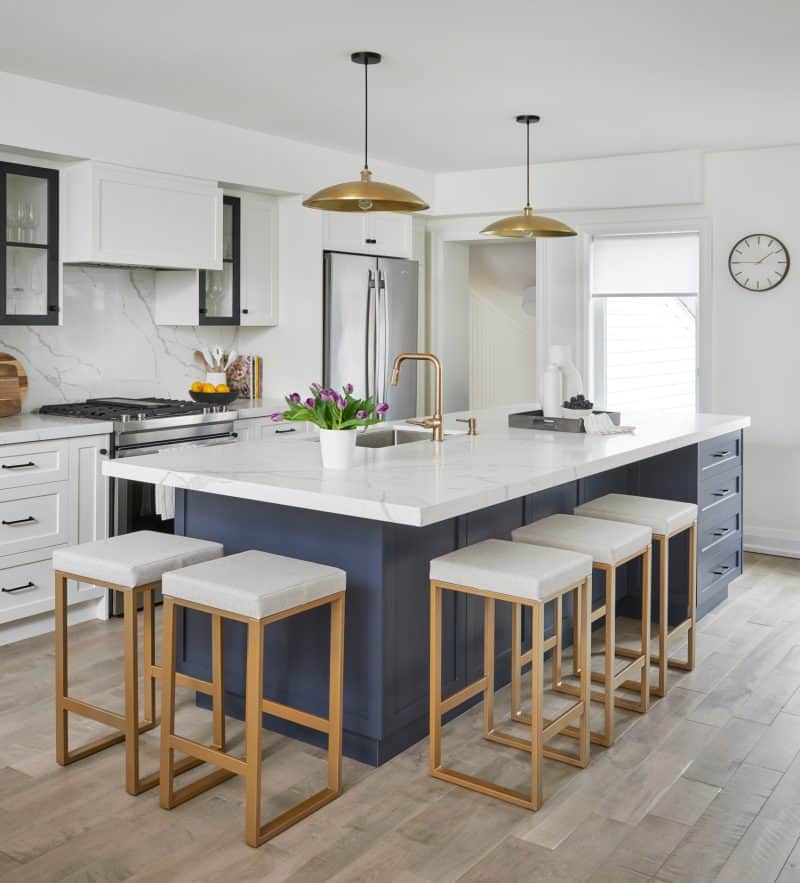
The 1920s-era home is semi-detached, encompassing 1,500 square feet, two-storeys, three bedrooms, and two bathrooms. The couple, both sales professionals, were prompted to renovate the home so that it better reflected their love to cook and entertain. “We were originally looking at moving within the neighborhood to a home with more space; however, the costs of moving and the home prices in the area made it cost-prohibitive. We chose to renovate instead.”
According to Mirelle, the original layout of the home was cramped and lacking storage. “In addition to wanting a space that felt casual enough for their young family, the homeowners wanted an open-concept floor plan with an eat-in kitchen and lots of built-in storage. There was a great opportunity to utilize the space underneath the stairs, so we had a custom coat closet built directly into them.”
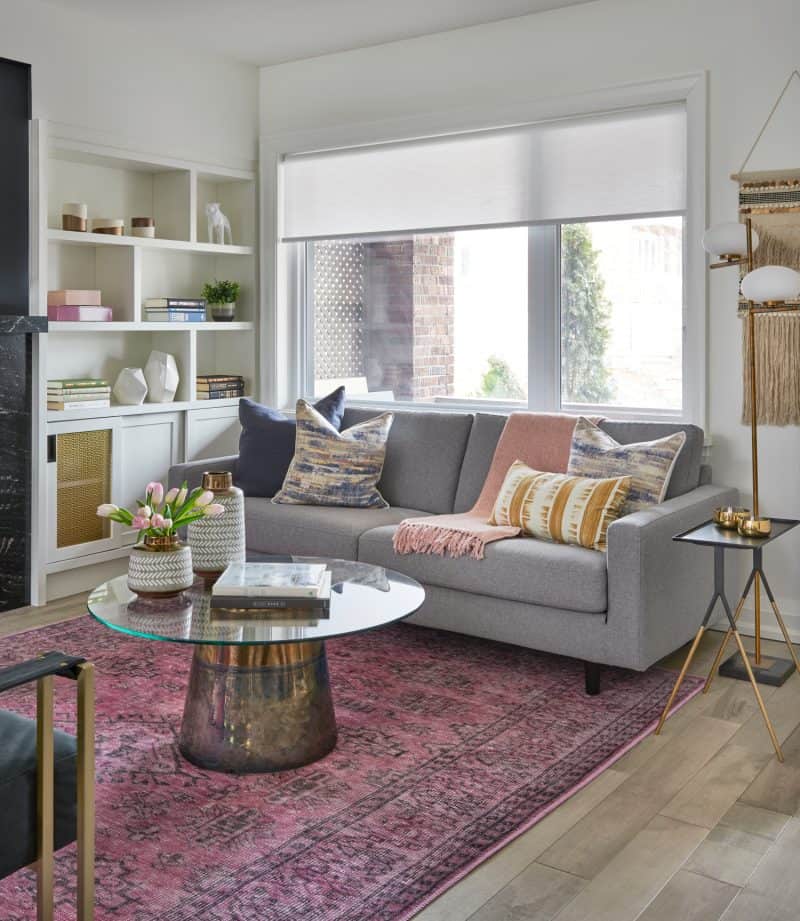
To brighten up the space and facilitate light flow, Mirelle opted for crisp, all-white walls throughout. Her reasoning was to create a foundation with neutrals, and then add contrast via furniture, accents, and finishes. “Black elements add drama and the warm brass fixtures keep the space from feeling too stark,” she says. “For a nod to the nautical locale, we chose to have the kitchen island painted in a classic navy blue and kept the rest of the kitchen cabinetry white. We used different shades of blue in the bathroom, living room, master bedroom, and laundry room. Blue is one of those colors that pleases just about anyone.”
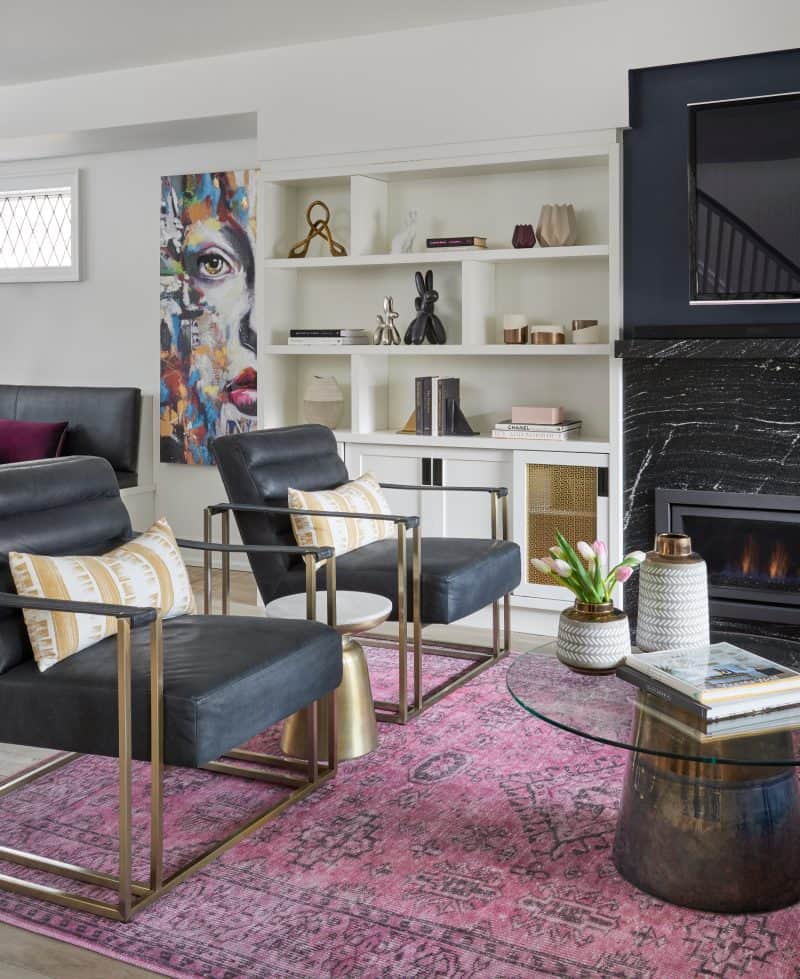
Mirelle cites the custom millwork throughout the home as being a splurge and a great update for this 1920s-era home. This includes the kitchen cabinetry and island, dining banquette with storage, fireplace shelving and cabinets, the stairwell closets, and mirrored closet doors in the master bedroom. The couple saved by opting for a painted wall behind the fireplace, rather than extending the black stone from floor to ceiling. They also decided to keep theoriginal shiplap wall in the stairwell—for both its historical character and costeffectiveness.
“Another priority was finding a closet solution for the master bedroom,” says Mirelle. “We painted the bespoke floor-to-ceiling closet doors an understated smoky green and paired it with decorative brass handles. The color is calming, yet undeniably eye-catching. And, since it acts like a neutral, it pairs easily with bolder hues as well as other neutrals.”
Mirelle notes that the color choices were trend-inspired, “There has been an emerging preference in the industry for shades of blue and green as well as a recent revival for a more retro-era palette that includes deep oranges, mellow yellows and earth tones. In the master bedroom, we employed both trends.”
When asked about working with color, Mirelle stresses the importance of personal style: “Before you begin any major home renovation, take some time to find out what your design aesthetic is, including your color style. Even in small doses, color infuses a room with energy, so try not to shy away from it because you may find that moving out of your comfort zone can lead to surprising results.”
Space Designed by Mirelle Goren Interiors, www.mirellegoren.com, Photography by Stephani Buchman
Want More Design Ideas? Click Here To Check Out More Spaces!
For more inspiring ideas, click here.
For more unique items for your home, click shopCHT.com.
Latest posts by Canadian Home Trends (see all)
- Dining Room Design Tips - July 13, 2025
- Practical Luxury in Forest Grove - July 13, 2025
- The Hidden Value of Great Design - July 13, 2025

