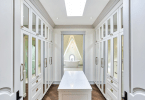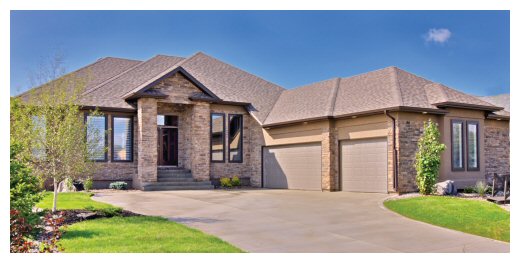
Signature Curved lines beckon in this stunning show home, promising warmth and welcome in the house designed and built by Steve Maric of Maric Homes. From the double entry doors to the lower level family room, creative planning and skillful use of materials announce that home is a place for family, a setting for creating memories.
Natural light from the expanse of floor to ceiling windows lends brightness and cheer throughout the house. The open concept design allows for easy traffic flow.
The kitchen is the centre of the house. This is where people gather, says spokesperson Dee-Dee Haines. Stainless steel hardware, hood fan above the gas stove and appliances are complemented by the espresso stained maple cabinetry in the sleek, contemporary style kitchen. Granite countertops are used throughout and an oversized two-tier island, with dishwasher and sink, boasts a lot of detailing. Triple pendant lighting puts the spotlight on casual dining or cleanup at the island. A walk-in pantry keeps supplies close at hand. The flooring is pre-finished maple hardwood. Behind the kitchen is a four-season sun room with porcelain tile floor and exposed beam ceiling.
Steve Maric is known for detailing and for using curved walls. Newer drywall can take on a little more of a curve, and it is a little more cost effective than it used to be. The detailing is seen in bulkheads and in the accent wall behind the stairs.
Stainless steel spindles on the stair railing point toward the curved feature stairway wall, where sconce lighting highlights Ledgestone artistry. The theme continues on the fireplace wall, with rounded columns framing the fireplace which acts as the focal point of the space. The clean view fireplace adds wonderful warmth to this luxurious living room.
The den, somewhat removed from the main living area, remains part of the whole as three large windows afford visual contact. One’s eye is drawn along more curved lines leading past the stairway wall, where soft lighting enhances artwork in a niche on the way to the master bedroom.
Adjacent to the Master Bedroom, the ensuite’s 42” x 72” whirlpool tub with upgraded fixtures has tile skirting and decking. A heated tile floor promises comfort. The custom tile shower has tiled ceiling, base and walls and frameless glass pivoting doors. Opposite is the floating cabinet with double vanities. Top mount sinks adorn the tile counter in this private spa.
A generous walk in closet customized with shelving and cabinets completes the master bedroom which was designed to be a place of tranquility.
Another 2,200 square foot living area in the lower level contains two additional bedrooms, a third bathroom, media room and spacious family room. In the family room, maple panels the feature wall, showcasing a custom designed fireplace and entertainment centre. Drywall slanted inward from the windows opens up the room and reflects light, far more effectively than traditional 90° window ledges. The wet bar has a unique design with granite counter top.
This home is designed to exceed a homeowner’s expectations with superior products such as upgraded flooring throughout, from porcelain tile to carpet and all three bathrooms with shower body sprays. Pot lighting is used throughout, on bulkheads and in niches created to accent various art pieces and directional track lighting adds further interest.
The laundry room offers generous upper and lower cabinets and is located adjacent to the spacious mudroom with its built-in shelving. This space offers practical solutions for any family’s storage ne
eds.
Unseen details include concrete piles, steel beams and the structural wood basement floor, a central HRV system, an alarm system, central vacuum, high efficiency gas furnace and pre-wired speakers.
This 2,478 square foot bungalow’s exterior is wrapped in trowelled acrylic stucco and Ledgestone. Skillful use of plantings and stone works extend the artistic statement of this show home. Customers can have confidence that Steve Maric will continue to offer superior craftsmanship and innovative design. “A home is the greatest investment most people will ever make and no detail should be overlooked or deemed insignificant when building the home of your dreams.”
Text by Pat Gerbrandt
Photography by Daniel Wexler
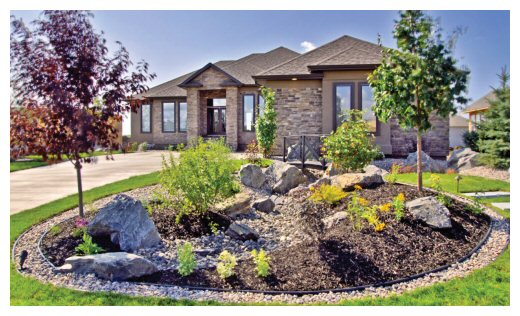
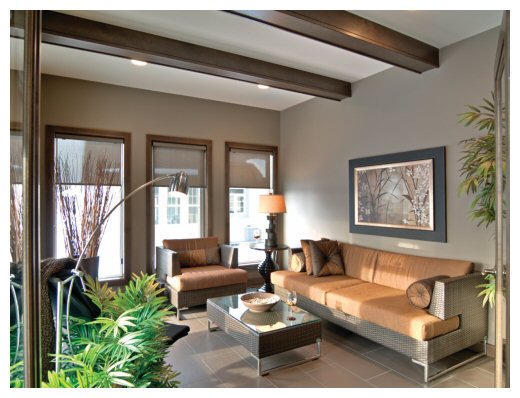
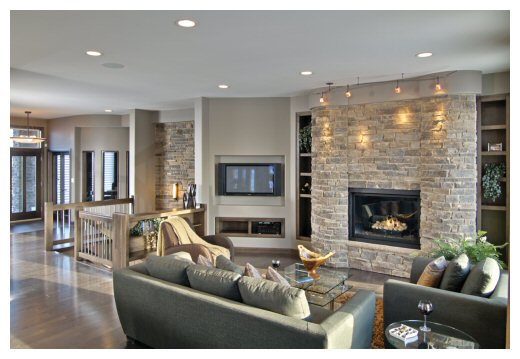
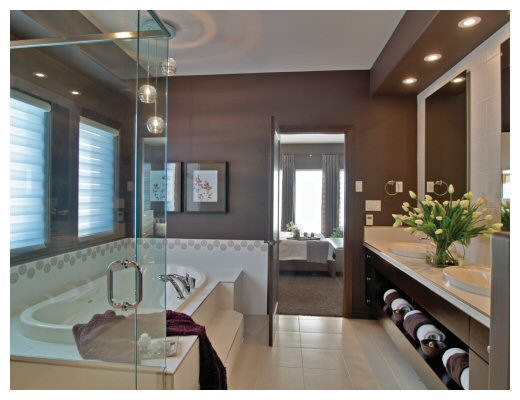
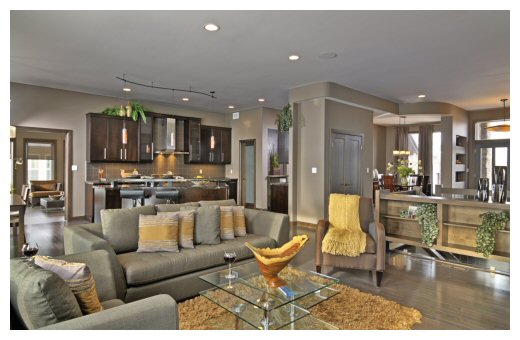
Latest posts by Canadian Home Trends (see all)
- Understanding The Importance of Great Design - February 11, 2026
- The Green Effect: To Clean or Not to Clean - February 11, 2026
- Functional Warm Addition - February 11, 2026






