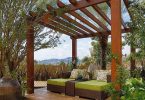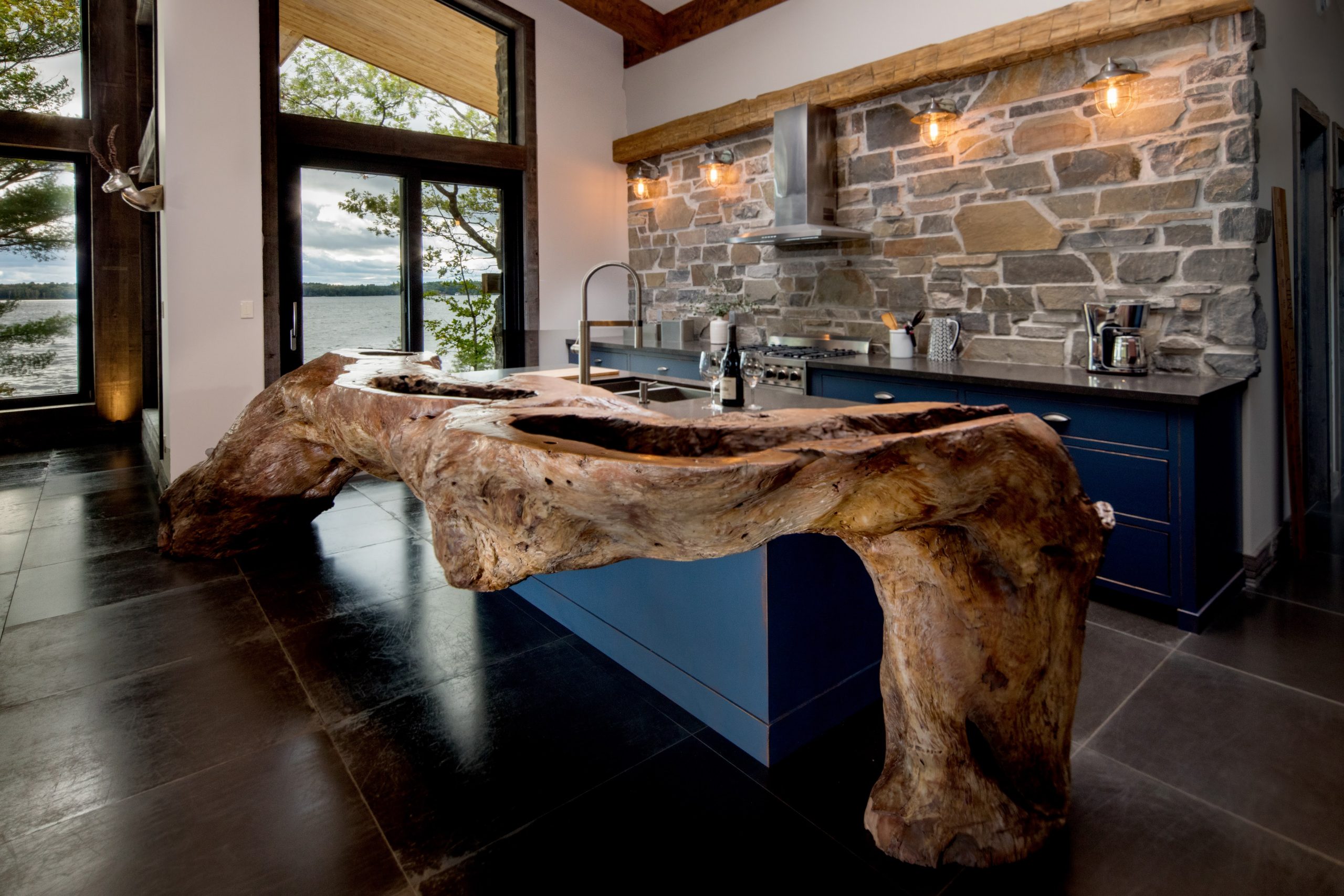
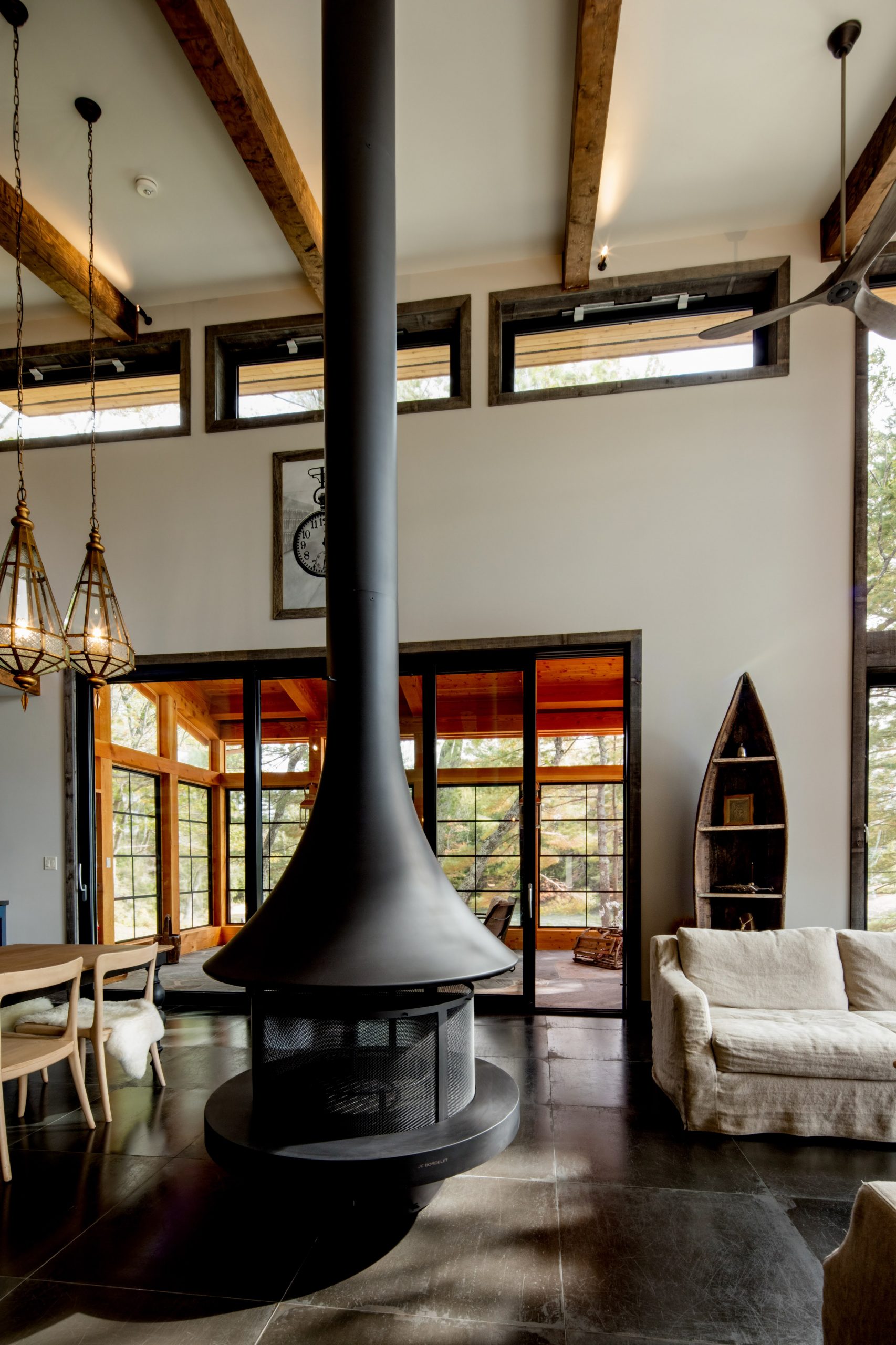
Located on the stunning lake shores in Muskoka, this contemporary, yet rustic cottage is brimming with charm. The homeowners, originally from eastern Europe, wanted to bring in finishing touches and design elements that would bring the feeling of the “old country” into the space. These unique touches, combined with stunning features like an Indonesian tree trunk used as part of the island, handcrafted Eastern European cabinetry and a one-of-a-kind stone bowl sink with a live edge wood counter, create a space that is truly a work of art.
To keep a natural element to the space, a wide variety of stone, wood and natural finishes are used throughout. As you walk through the home, you will see log facings, cedar and pine shiplap, barn boards along with floors that intermingle wide plank hardwood and imported Italian black tile. In-floor hydronic heat keeps the cottage warm and comfortable, making it an enjoyable place to stay season after season.
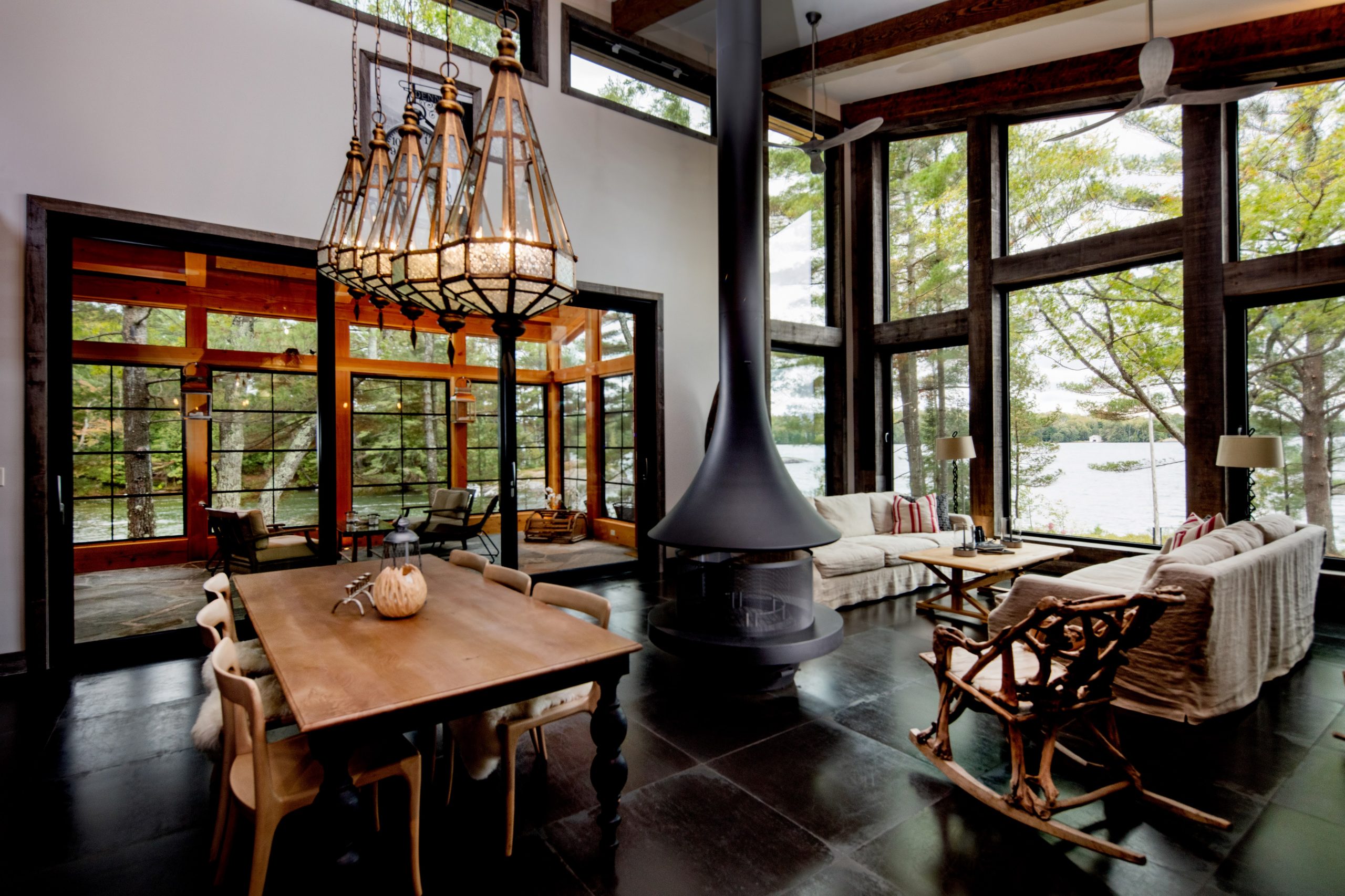
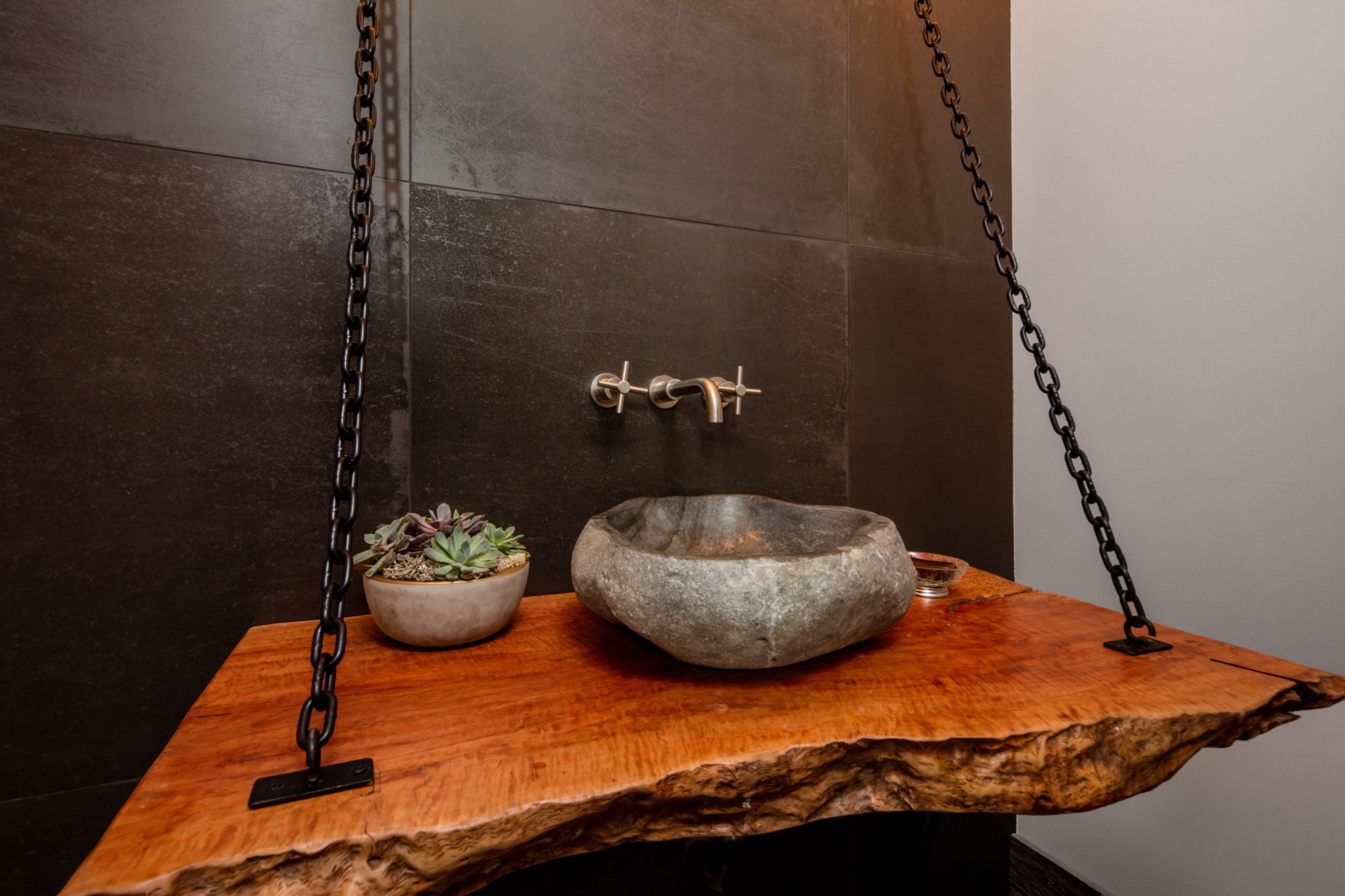
Maximizing the lakefront feel and embracing the outdoors were important aspects of this project. Minor variance processes allowed for an expanded footprint built closer to the water. Large windows and open concept spaces allow for the most natural light and outdoor views possible. Moving through the screen porch, the outdoor space is meticulously landscaped to make the best use of the topography and natural materials. From the granite fireplace on the patio, to the pathway, to the lake that passes by an integrated hot tub and an outdoor shower, each detail is carefully planned out to ensure a seamless, luxurious transition from indoors to outdoors.
The home won both the ‘Most Outstanding Exterior Living Space’ and ‘Most Outstanding Custom Home (2,001-3,500 square feet)’ categories at the 2017 Peterborough & Kawarthas Home Builders Association awards.
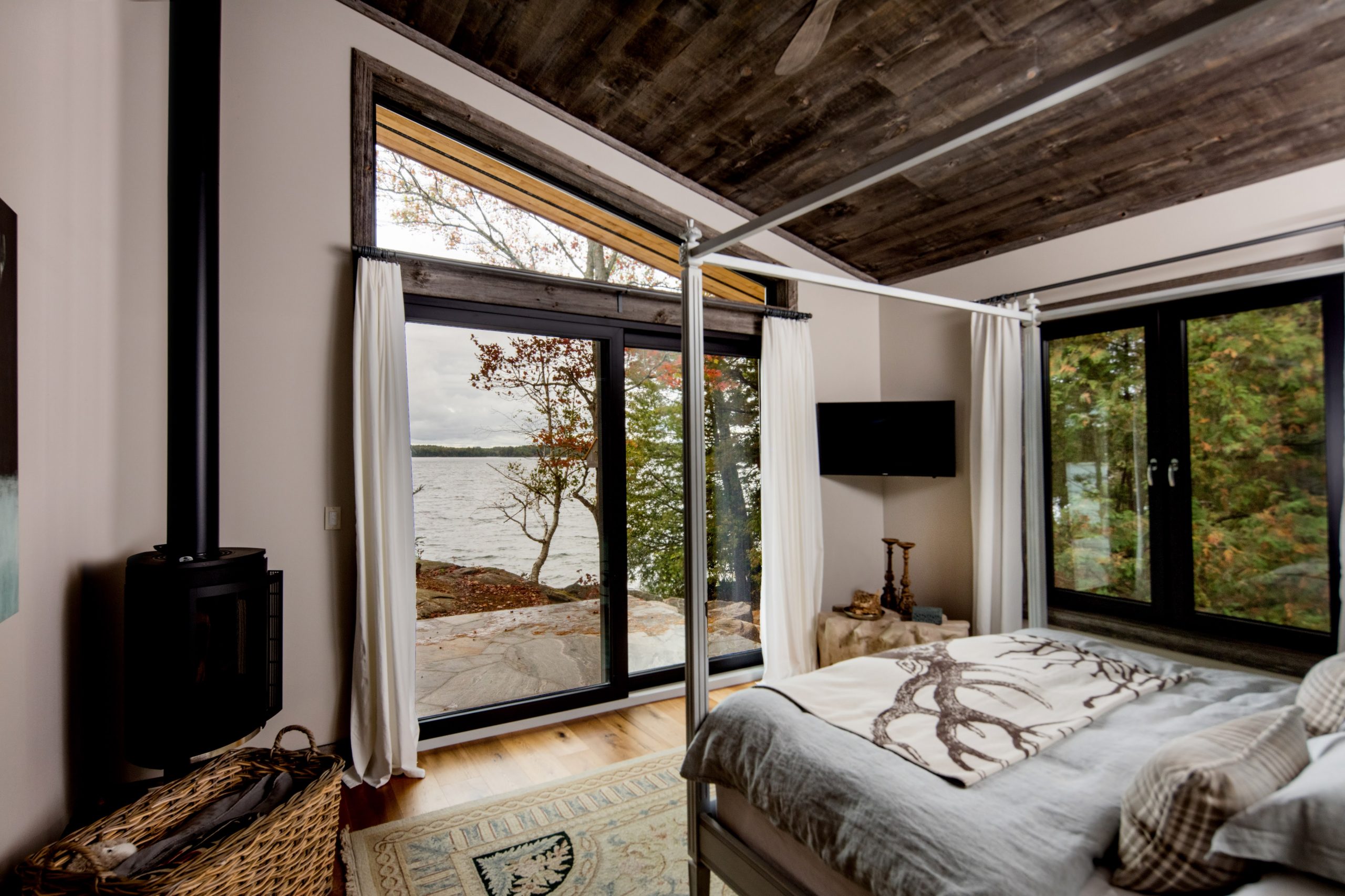
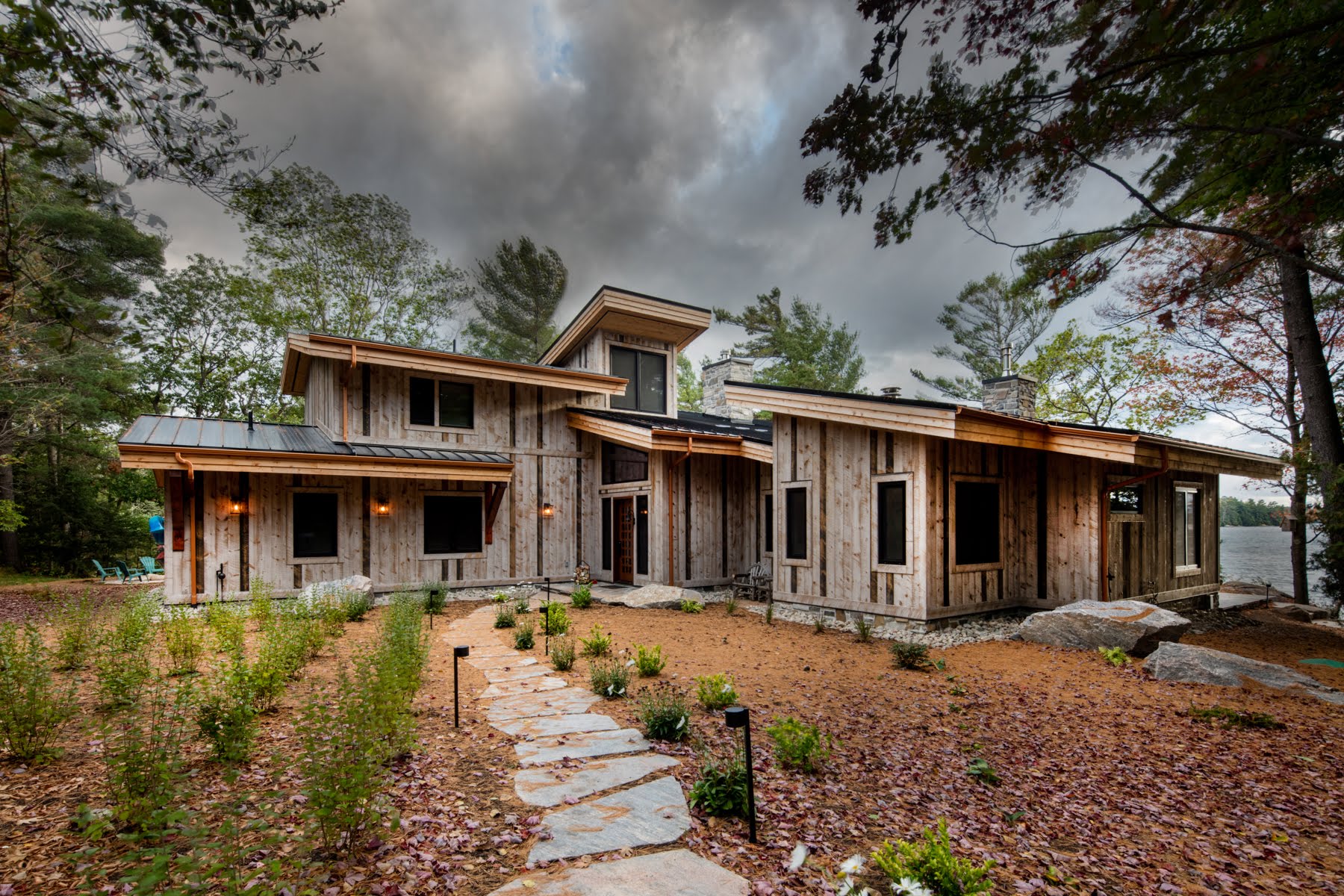
A stunning Sunspace WeatherMaster Plus Aluminum Bi-fold Door System leads from the main living to the screen porch. This state-of-the-art system allows the maximum amount of light to move through the cottage when closed, but folds completely open to create a true open concept space. This gives added functionality as well, allowing the two areas to become one, letting in fresh air and allowing guests to mingle through-out without feeling separated. This European designed system offers above ground, bottom running, with multiple threshold options. The hardware components and system are bespoke designed to give maximum carry capacity, whilst offering slim sightlines, oversized doors and minimum profiles.
The screen porch is constructed with Douglas Fir timbers and granite floors that embrace the natural elements beyond. Outfitted with Sunspace WeatherMaster Windows, which offer up to 75% ventilation and are virtually maintenance free, this screen porch offers the perfect blend between enjoying the outdoors while being protected from insects, harsh sun and other environmental concerns. Made from ViewFlex vinyl, these windows are virtually indestructible.
Space Designed By Gilbert + Burke, www.gilbertburke.ca
For more information on Sunspace WeatherMaster products, visit www.sunspacesunrooms.com
Latest posts by Canadian Home Trends (see all)
- Expert Bathroom Design Secrets from Canada’s Best - February 25, 2026
- Treasure Hunting: Discovering Unique, Locally Made & Vintage Home Décor - February 25, 2026
- Waterproofing That Actually Works - February 25, 2026





