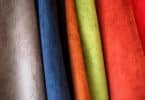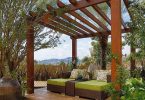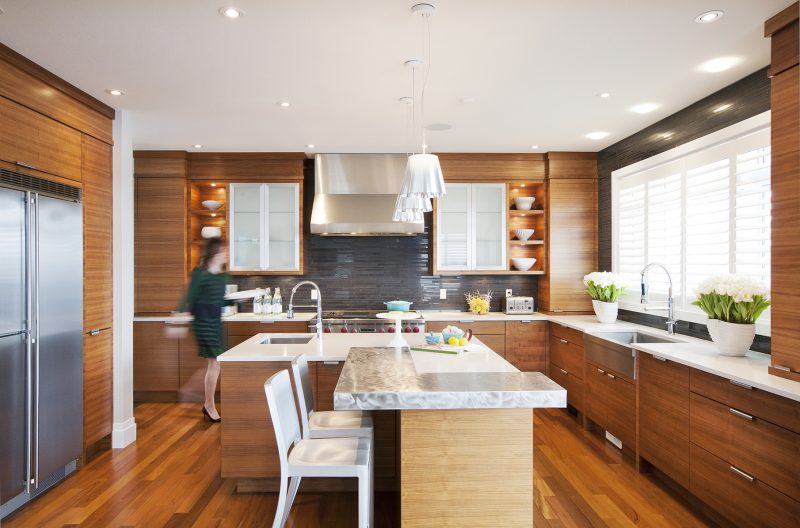
A family of five enlisted the help of Trevor Ciona and Curtis Elmy of Atmosphere Interior Design when they built their two-storey home in Saskatoon.
Cover Story: Canadian Home Trends Spring 2014

 Tina Barriscale, a stay-at-home mom, and Tod Stryker, a physician, needed space. They wanted a home that would accommodate their three children and love of entertaining. Choosing a new-build, two-storey home in a freshly developed Saskatoon neighbourhood allowed them to create functional family living with flair.
Tina Barriscale, a stay-at-home mom, and Tod Stryker, a physician, needed space. They wanted a home that would accommodate their three children and love of entertaining. Choosing a new-build, two-storey home in a freshly developed Saskatoon neighbourhood allowed them to create functional family living with flair.
“We began working with a draftsman at an early stage so that all the interior design details could come through without a lot of changes during construction,” recalls designer Curtis Elmy of Atmosphere Interior Design. The homeowners knew what design issues needed “special attention and detail, and what areas needed to have the most function.”
Tina Barriscale researched design magazines and online for ideas. She drew upon her knowledge and collection of mid-century furniture as 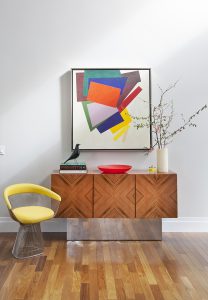 inspiration for the home’s aesthetic. Inspired by a painting, the foyer is a study of dramatic angles. Sourced online, the foyer’s “statement” chair was reupholstered in yellow to complement the painting. “The credenza is a vintage piece. I love the pattern created by the wood veneer and the contrast of the stainless steel,” says Tina.
inspiration for the home’s aesthetic. Inspired by a painting, the foyer is a study of dramatic angles. Sourced online, the foyer’s “statement” chair was reupholstered in yellow to complement the painting. “The credenza is a vintage piece. I love the pattern created by the wood veneer and the contrast of the stainless steel,” says Tina.
The foyer’s staircase required an investment of both patience and budget. “Local building codes and suppliers made this design difficult. There was a lot of cost incorporated to make this happen. Being smart about where to splurge allowed for huge impact,” Curtis recalls.
Repeating patterns, materials, and colours bring continuity to the home. The foyer’s wood and metal theme resonate in the adjoining hallway’s built-in cabinetry fashioned from quarter-cut walnut with horizontally 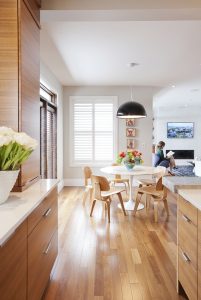 matching grain. “We chose very durable flooring. Brazilian walnut is very hard and hides footprints beautifully,” Tina recalls. The wood’s practical beauty provides timeless elegance and endurance. Since it changes colour when exposed to air and UV light over time, Curtis advises researching natural wood to see how it will age.
matching grain. “We chose very durable flooring. Brazilian walnut is very hard and hides footprints beautifully,” Tina recalls. The wood’s practical beauty provides timeless elegance and endurance. Since it changes colour when exposed to air and UV light over time, Curtis advises researching natural wood to see how it will age.
The hallway leads to the kitchen nook — a tableau of Eames chairs and a Saarinen table. The clean lines of the nook’s furnishings, from the couple’s previous home, blend beautifully with the home’s motif. “The light fixture is one of my favourite pieces,” states Tina. Blending old furnishings with new ones provide a historical foundation for the home’s design.
Drawing on a Scandinavian sensibility, the kitchen expresses themes established in the foyer, hallway and kitchen nook. 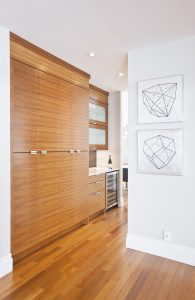 With clean lines and lack of ornamentation, cool metallics grace the pendant lamps, cabinetry handles, appliances, and the island’s buffed stainless steel.
With clean lines and lack of ornamentation, cool metallics grace the pendant lamps, cabinetry handles, appliances, and the island’s buffed stainless steel.
Overall, Tina is satisfied with the renovation, with only a few changes that might be considered, such as “a larger mudroom with built-in cabinetry to match the kitchen.” Family friends, she notes, “really noticed the many small details and that the home flowed seamlessly. They say the home is ‘very me’.”
“We have created a home that I can see being suitable for our family for the long term. The design is classic and timeless,” Tina says.

Text J. Lynn Fraser
Photography Conscious Studios
Produced by Canadian Home Trends Magazine
Source Guide
- Range and Range Hood, Wolf, www.subzero-wolf. com;
- Fridge, Liebherr, www. liebherr.ca;
- Dishwasher, Miele, www.miele.ca;
- Wine Fridge, Marvel, www.marvelrefrigeration.com;
- Espresso Machine, Jura Capresso, www.jura.com;
- Island Pendants, Flos, Ktribe S2 Suspension, www.flos.com;
- Kitchen Nook Pendant, Flos, Skygarden, www.flos.com;
- Island Chairs, Emeco, Hudson Stools, www.emeco.net;
- Kitchen Table, Knoll, Saarinen for Knoll, www.knoll.com;
- Kitchen Chairs, Eames for Herman Miller, www.hermanmiller.com;
- Hardwood Flooring, Natural Lapacho Hardwood (Solid);
- Backsplash Tile, Western Carpet One, www.CarpetOne.ca;
- Counter Tops, Caesarstone, Colour Misty Carrera 4141, Pristine Countertops Saskatoon, www.caesarstone.ca;
- Faucets, Aquabrass, www.aquabrass.com;
- Blinds, Shade-O-Matic, www. shade-o-matic.com;
- Shutters and Wood Blinds, Atmosphere Interior Design, www.atmosphereid.ca,
Cabinetry, Designed By Atmosphere Interior Design, www.atmosphereid.ca, Material Natural Walnut, Installed and Supplied RedI World Class Kitchens, ww.redlkitchens. com; - “Silver” Geometric Artwork Pieces, Natural Curiosities, www.naturalcuriosities.com;
- White Vases on Open Shelves, Jonathan Adler, www.jonathanadler.com;
- Wall Colour, Dulux Paints, Designer Grey, www.dulux.com;
- Photography, Conscious Studios, www.consciousstudios.ca;
- Space Designed By Atmosphere Interior Design, www.atmosphereid.ca
Latest posts by Canadian Home Trends (see all)
- Understanding The Importance of Great Design - February 4, 2026
- The Green Effect: To Clean or Not to Clean - February 4, 2026
- Functional Warm Addition - February 4, 2026

