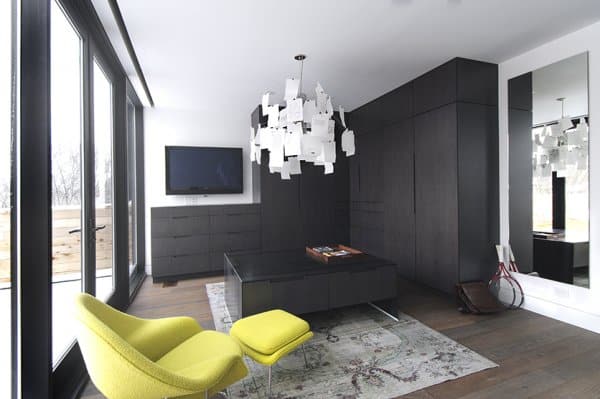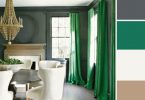This twenty-five hundred square foot home is a real standout, with its front facade of glass and its towering three story height, nestled amongst the trees of midtown Toronto. The homeowner and I wanted to create a home that is both modern and functional with hits of colour and warmth.
Text by Shirley Meisel, Photography by Stephani Buchman, As Seen In Canadian Home Trends Summer 2013
Master Closet
Finally, the master closet - my favourite room. The homeowner wanted a room that would function as a closet but feels like somewhere you’d want to spend time. We created a den-like feeling by designing built-in clothes storage that looks like something you might find on the main floor, again carrying through the walnut and steel. The large coffee table serves not only as clothes storage and a packing table, but also as a great spot to put your feet up and relax while watching television. The fantastic lighting fixture in this room is the finishing touch that adds texture and interest while helping break up the look of the large walnut door panels.
Source Guide:
- Living Room Sofa, Edward by Bensen, bensen.ca;
- Lime Green Chairs, Ligne Roset, ligne-roset.com;
- Coffee Table, Mitchell Gold + Bob Williams, mgbwhome.com;
- Kitchen, Aya Kitchens, ayakitchens.com;
- Dining Table and Bench, Mhouse Inc, mhouseinc.com;
- Dining Chairs, Ligne Roset, ligne-roset.com;
- All Area Rugs, Elte, elte.com;
- Bedding, Elte, elte.com;
- Tile, Stone tile, stone-tile.com;
- Dining Room Light, Moooi, moooi.com;
- Womb Chair in Closet, Knoll, knoll.com;
- Bathroom Sink, WetStyle, wetstyle.ca;
- Designed by, Shirley Meisels, Mhouse Inc., mhouseinc.com
Latest posts by Canadian Home Trends (see all)
- Dining Room Design Tips - July 2, 2025
- Practical Luxury in Forest Grove - July 2, 2025
- The Hidden Value of Great Design - July 2, 2025







