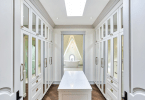
When we started planning this home, we had young urban homeowners in mind. Building one of our largest projects to date in Calgary’s most sought-after inner-city communities will help provide couples or young families not only a
beautiful home, but an urban lifestyle as well.
This home offers panoramic urban views from every level of the home which is poised on a beautiful South facing lot with unobstructed views. Multiple outdoor terraces and a walkout basement capitalize on the stunning views of the downtown skyline!
This home features over 2,500 square feet of living space with many modern luxuries including an extended 12’ island, built-in ceiling speakers throughout, heated flooring, upgraded built-in appliances, hardwood floors on all upper levels, painted ceilings and extensive custom detailing. Designed with a walkout basement and an extended rear yard that leads to a rooftop patio on top of the double detached garage, the outdoor space is just as desirable as the home itself!
For young urban homeowners who appreciate accessibility and style, the greatest feature of this home is its fantastic inner-city location in the heart of Bridgeland. It is within walking distance to the trendy shops and restaurants along 1 Ave NE, a quick bike ride to downtown, and just a few streets away from major roadways to provide ease of access in and around the city by car. Perched on Drury Avenue with South exposure at the rear, this home was intentionally designed with oversized windows to allow for maximum natural light and incredible city views from sun up until sun down.
Professional Custom Homes Ltd. http://www.prohomesab.com
Latest posts by Canadian Home Trends (see all)
- Understanding The Importance of Great Design - February 14, 2026
- The Green Effect: To Clean or Not to Clean - February 14, 2026
- Functional Warm Addition - February 14, 2026










