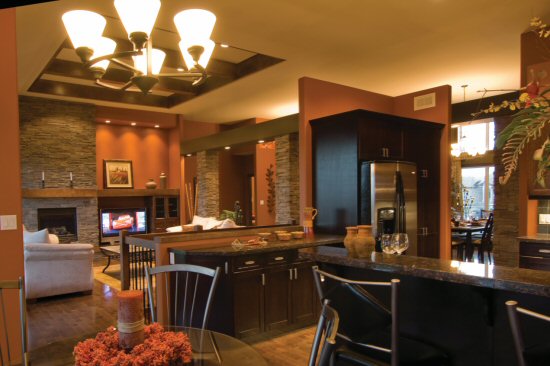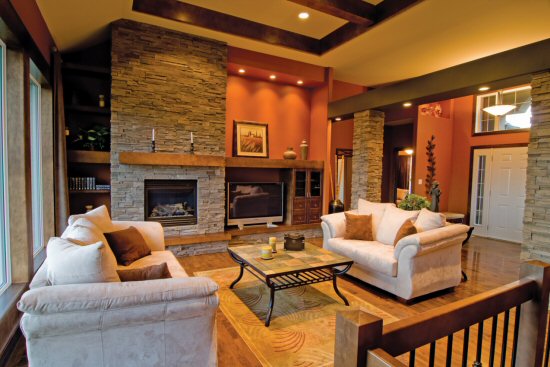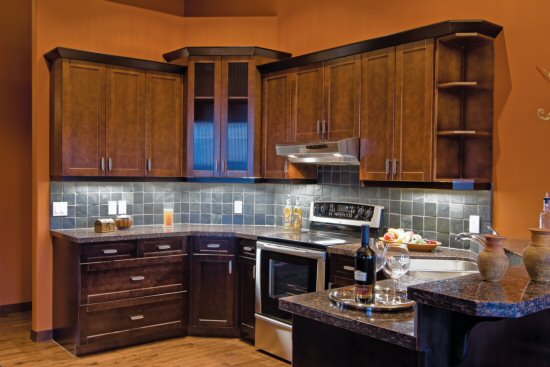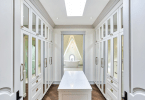 A builder who has risen to a higher level of building is Precision Homes. After almost two decades of building homes, not to mention the experience of his father, Lloyd Reimer is confident of his abilities and knows not just how to build a home, but how to please his clients by ensuring he meets their needs and achieves the highest possible quality.
A builder who has risen to a higher level of building is Precision Homes. After almost two decades of building homes, not to mention the experience of his father, Lloyd Reimer is confident of his abilities and knows not just how to build a home, but how to please his clients by ensuring he meets their needs and achieves the highest possible quality.
Precision Homes builds custom homes and works closely with the customer to gain the best results. This is apparent from the extensive option sheet they use. Every detail is listed and options given. This allows Lloyd and his team to give accurate cost estimates and clients to specify things like door hardware and trim, reducing the reliance on non-specific allowances.
In addition to that, Precision has been working with the same sub-contractors for many years. In that time they have established a solid working relationship with those contractors. This helps in providing accurate quotes, as well as providing high-quality work for a fair price.
All of this is background to the award winning home featured. Starting with a well-insulated basement, complete with piles and wood floors, the attention to detail is obvious throughout the entire home. The tray ceiling in the great room is trimmed to match the windows which provide natural light to the main living area.
The great room features a built-in entertainment wall with solid maple cabinetry framed by cultured stone that reaches all the way to the top of the 12-foot ceilings. The colours in the stone are echoed by the colour of the hardwood flooring and in the choice of bold paint colours, but if your style is less bold, softer tones would work equally well with the stone.
In the kitchen, the granite counter tops and slate backsplash echo the feel of the stone. More maple cabinetry carries the solid quality through the main living area. Wherever you look you see quality: solid wood cabinet doors, not veneer, and careful workmanship, from the framing to the trim. Flooring, be it tile, carpet or hardwood, is of the highest quality and carefully chosen for colour and texture.
Most eye-catching of all is the master suite. The reading area opens into an expansive room with nine-foot ceilings and depth that carries on, it seems, forever. It’s like stepping out of the forest onto the prairies for the first time.
Like the experience of seeing the prairies for the first time, you don’t see all that the space has to offer at first glance. Attached to the master bedroom is an ensuite that is far more than one would expect. A tiled shower, Jacuzzi tub and his and hers sinks make the ensuite reminiscent of a spa, heightening the sense of luxury in the home.
That feeling of luxury is not restricted to the inside of the home. The ceiling heights inside translate into interesting roof lines outside, with multiple peaks of varying height. Leading up to those roof lines are walls finished with stone and stucco.
Even the driveway shows attention to detail, with stamped concrete providing an interesting entrance to the yard. The stamped concrete continues up the walk and front step, providing continuity through the yard.
While the quality is apparent throughout the home and the feeling of opulence and space is wonderful, this home is still for living in. The main floor laundry makes doing that chore a breeze. The structural wooden floor in the basement provides a solid base should you wish to finish the basement. The large garage provides for ample parking or can serve as a workshop or automotive restoration centre for the hobbyist.
With just over 2000 square feet of living area, this well considered, carefully designed and well built home is adaptable to the changing needs of a growing family.




Text by Blair Korchinski
Latest posts by Canadian Home Trends (see all)
- Expert Bathroom Design Secrets from Canada’s Best - February 28, 2026
- Treasure Hunting: Discovering Unique, Locally Made & Vintage Home Décor - February 28, 2026
- Waterproofing That Actually Works - February 28, 2026






