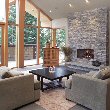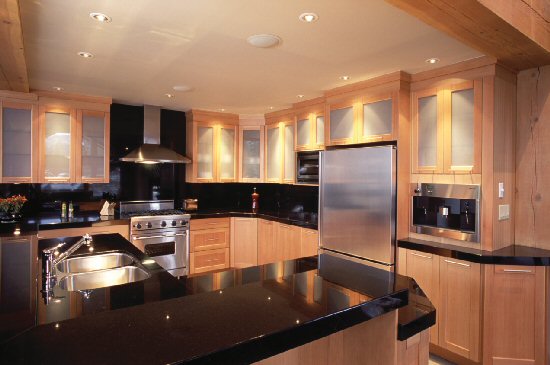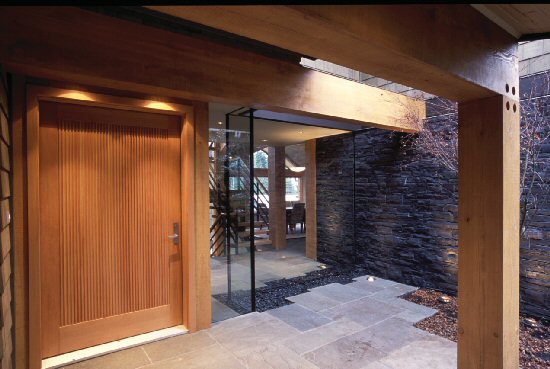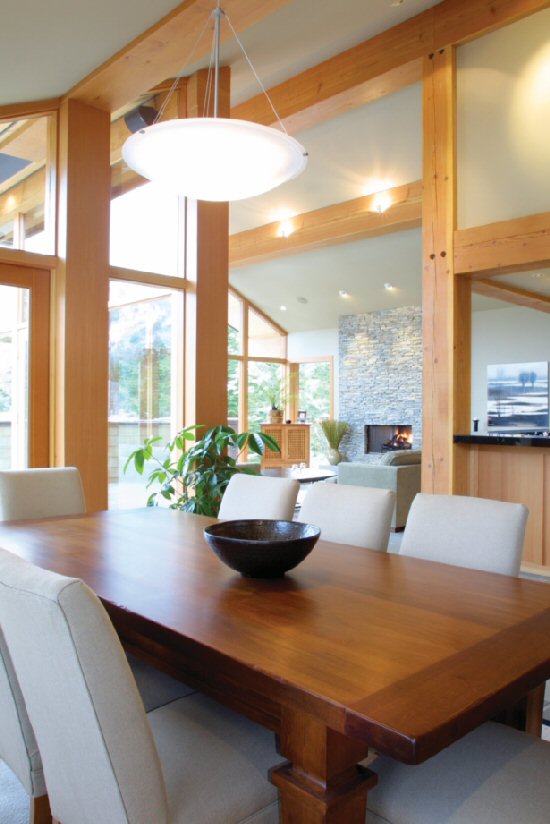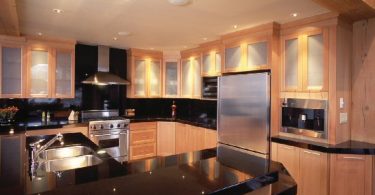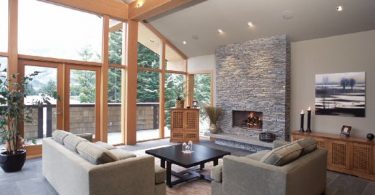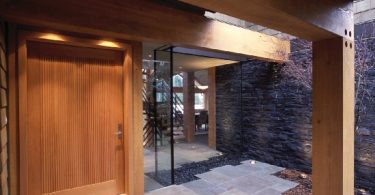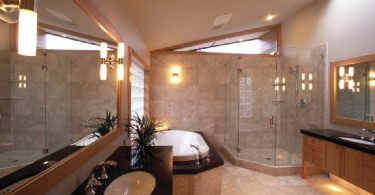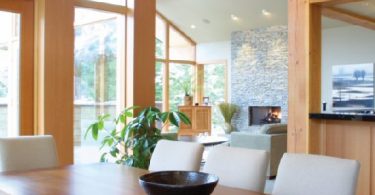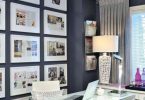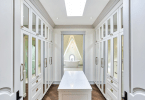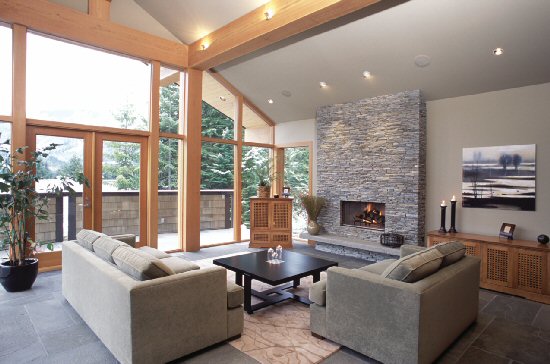
What kind of a house can be built on a long, narrow parcel of land that has various grades and level changes? Debbie Evans of Whistler Interior Design welcomed the challenge.
She worked with Kat Sullivan, designer, and architect Paul O’Mara, to produce a comfortable, spacious home that provides a peaceful retreat even though it is situated in downtown Whistler, B.C.
Under-lit steps winding down through plantings lead from street level through a modest courtyard to the beautiful four-foot wide solid wooden door. It conveys a generous welcome and quiet elegance at the same time. Adjoining glass, spanning from floor to ceiling, affords a view of the central-stringer staircase that continues to the third level. Already visitors can sense the subtle Asian look desired by the owner whose travels to Japan have left lasting impressions.
The proximity of other dwellings is easily forgotten. An expanse of dining and living area windows seems to frame Whistler Mountain. The majestic vista is not obscured, thanks to solar film on the windows, which reduces heat in summer and eliminates the need for window coverings.
An NLE audio system is used throughout. The lattice front of a custom designed TV cabinet and credenza allows good air circulation for the living room media equipment and carries the Asian theme. There is no mantle on the ledge stone fireplace, in keeping with the uncluttered lines that are the signature of this comfortable dwelling. An ivory area rug with a simple soft vine pattern, an atypical oriental style, softens the bluestone floor, and pulls everything together in the living room.
The outside deck that extends the dining and living areas to the outdoors has a solid railing so it allows complete privacy from the street. That wraparound deck is accessible from nearly every room. What looks like a simple stone wall, offering privacy at the side of the house, is really an outdoor fireplace.
A tiny main floor powder room, adjacent to the living room, delivers a big surprise. Ledge stone reappears in a striking column that spouts the faucet while the clear glass vessel bowl and gently curved vanity lend a feeling of space.
“A big heavy old table in the dining room is one example of the eclectic look, skillfully bringing together clean, linear lines without becoming too modern or hard.” Comfortable, modern upholstered chairs keep to the simple theme and are great for entertaining.
The kitchen’s Shaker style fir cabinets with black counter tops hint at Asian décor. Frosted glass doors on upper cabinets, carefully placed pot lights and gleaming stainless steel appliances lighten up the entire kitchen. The cappuccino machine in the fridge and a custom wine press are a boon to entertaining.
The owners have their private retreat in the upper level master bedroom, with its own sitting area. The en suite’s corner shower is all done with travertine and black countertops. A vaulted ceiling, under-lit cabinets, and glass blocks that bring in lots of daylight all contribute to the spaciousness.
Radiant heat is effectively paired with Bluestone and travertine tile floors to deliver constant comfort.
Since the house was built to maximum size allowable, landscaping is minimal. There is just enough room for a path that leads outdoors from all four lower level bedrooms for easy access to the hot tub.
The mudroom next to the lower level garage entrance continues in Asian style. Here, the fir is used horizontally, drawing the eye toward a wall full of cubbyholes providing abundant storage for seasonal gear, while a round mirror effectively softens the strength of angular lines.
“The whole idea was to keep it comfy, using a minimalistic look, and maximizing the views. The entire house effectively accents the structure of space,” Debbie asserts.
Latest posts by Canadian Home Trends (see all)
- Dining Room Design Tips - July 13, 2025
- Practical Luxury in Forest Grove - July 13, 2025
- The Hidden Value of Great Design - July 13, 2025

