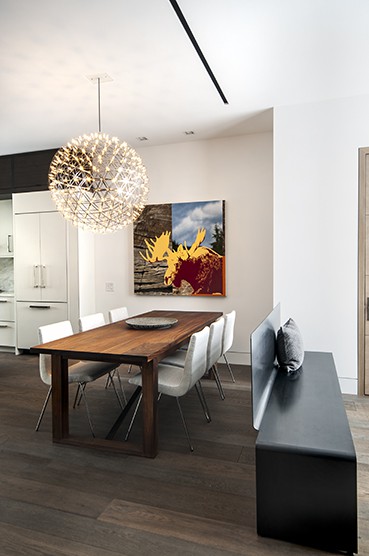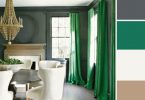This twenty-five hundred square foot home is a real standout, with its front facade of glass and its towering three story height, nestled amongst the trees of midtown Toronto. The homeowner and I wanted to create a home that is both modern and functional with hits of colour and warmth.
Text by Shirley Meisel, Photography by Stephani Buchman, As Seen In Canadian Home Trends Summer 2013
Defining Spaces
Image 1 of 8
Being an open-concept design, we needed to define the various spaces on the main floor; however, we felt that any walls - even glass - would feel obtrusive. We custom designed the front hall bench to separate the entrance from the dining area. A great solution for a tricky spot without obstructing the view from the magnificent front windows.
Source Guide:
- Living Room Sofa, Edward by Bensen, bensen.ca;
- Lime Green Chairs, Ligne Roset, ligne-roset.com;
- Coffee Table, Mitchell Gold + Bob Williams, mgbwhome.com;
- Kitchen, Aya Kitchens, ayakitchens.com;
- Dining Table and Bench, Mhouse Inc, mhouseinc.com;
- Dining Chairs, Ligne Roset, ligne-roset.com;
- All Area Rugs, Elte, elte.com;
- Bedding, Elte, elte.com;
- Tile, Stone tile, stone-tile.com;
- Dining Room Light, Moooi, moooi.com;
- Womb Chair in Closet, Knoll, knoll.com;
- Bathroom Sink, WetStyle, wetstyle.ca;
- Designed by, Shirley Meisels, Mhouse Inc., mhouseinc.com
The following two tabs change content below.


Canadian Home Trends magazine gives you a personal tour of the most stunning homes and condos across Canada. You'll be inspired by a selection of accessible home décor products, trend reports, simple yet stylish DIY projects, and much more. In each issue, you are given the tools to recreate designer spaces you've always dreamt of having at home, in-depth renovation and design advice, colour palette and furniture pairings, and Canada's best places to shop.
Latest posts by Canadian Home Trends (see all)
- Dining Room Design Tips - July 18, 2025
- Practical Luxury in Forest Grove - July 18, 2025
- The Hidden Value of Great Design - July 18, 2025







