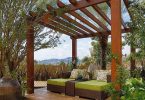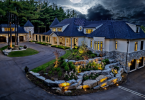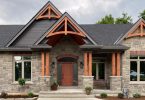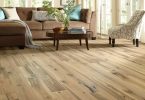We asked Michal J Cerny, a Toronto luxury custom home builder, to answer some of your questions about luxury kitchen designs!
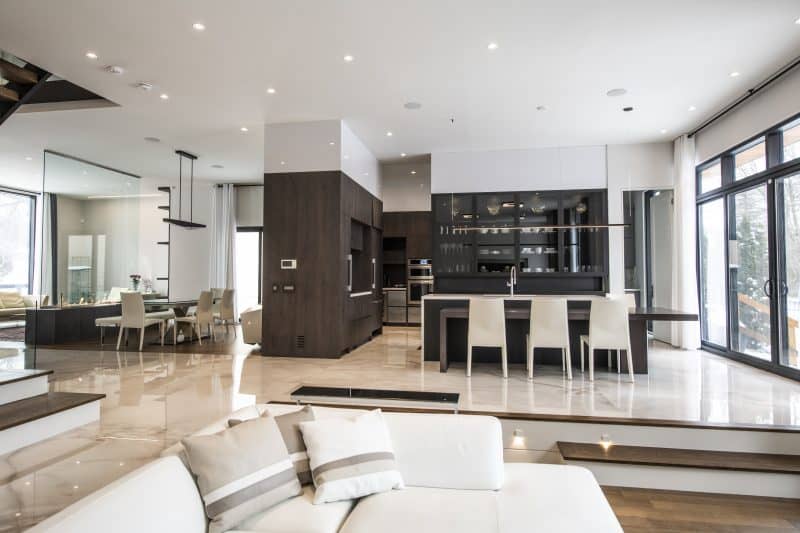
What mistake do you see homeowners make most often when designing a luxury kitchen?
Too often I see kitchens that do not offer enough working space between the counters and the island. I have seen as little as 40” which does not give enough space to open an oven door and stand comfortably in front of it. We design our kitchens to have 54” all the way around the island, leaving plenty of space when two people are working together. At the very least, I would suggest 48”. If you have to compromise, then make a smaller island. You can get used to a slightly smaller work surface, but you will regret the tight space every day.
What are some key things that homeowners should consider when designing a luxury kitchen?
Room for the family to grow! Most families that are in the renovation/addition/new build phase of their lives are middle aged to a bit older. They may have some kids at various ages and don’t plan on having anymore, but their children have friends. One of their own parents may need to move in. Above all else, the kitchen is where most parties and get togethers end up happening. Make it large enough to accommodate for entertaining.
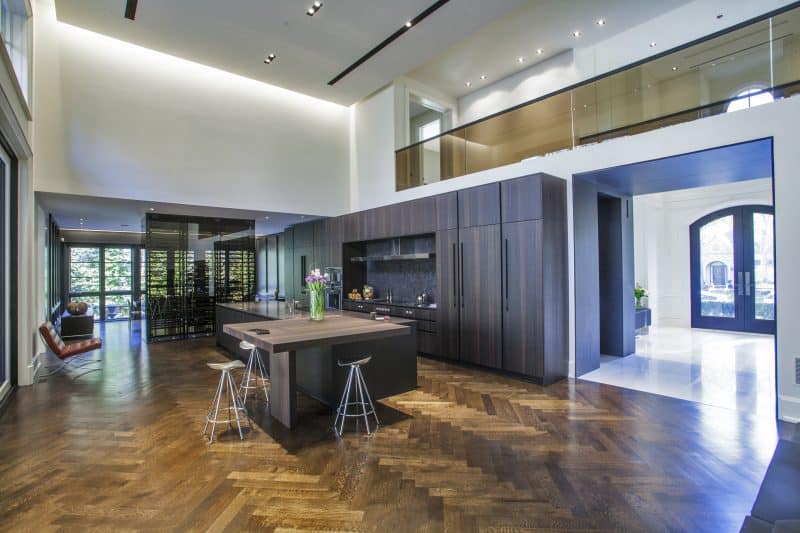
What should homeowners focus on to ensure they enjoy the kitchen for years to come?
Part of a good kitchen design are the appliances and placement of same. The typical triangle between stove top, fridge and sink is old as time, but nowadays people are putting in double steam ovens, double dishwashers, main sink and island sink, coffee bar, six burner gas stoves, microwave drawers, double upright fridge and freezer, wine cooler and more. You need a big kitchen to house all this and still have space for actual cabinetry! With all these appliances, the flow of the work stations within the kitchen needs to be explored with the client, so as to allow for a logical progression from appliance to appliance. If done correctly, the kitchen will not only look great but will be ergonomically and functionally great.
What are some of the most unique features you’ve seen included in a luxury kitchen?
Marble water fall islands with a connected, off-centre, dark stained wood eating area. Back lighting Onyx counter tops (not a good material to use for durability, but it does look amazing). Continuous veined patterned marble or porcelain slab flooring. Believe it or not, herringbone engineered wood look is having a strong comeback as well. Ferrari paint on custom kitchen cabinetry with handle-less doors. Drop down TV and security monitor station. Hands-free faucets. Reclaimed industrial steel light fixtures. Under kickplate lighting. Indoor herb garden with auto hydroponic system. Built in fish tank inside the kitchen island. Really, money and imagination are your only limits.

Our Luxury Home Builder:
Michal J Cerny is PMP, P.GSC is the President and CEO of multi award winning Ambassador Fine Custom Homes Inc. which has been featured in multiple magazines, newspapers and television
Latest posts by Canadian Home Trends (see all)
- Understanding The Importance of Great Design - February 8, 2026
- The Green Effect: To Clean or Not to Clean - February 8, 2026
- Functional Warm Addition - February 8, 2026


