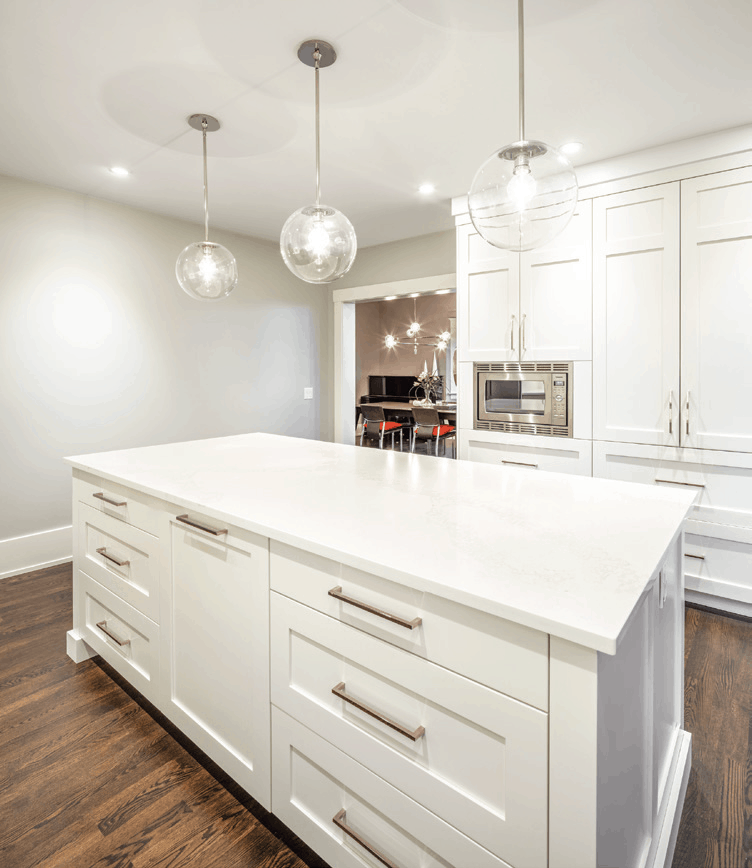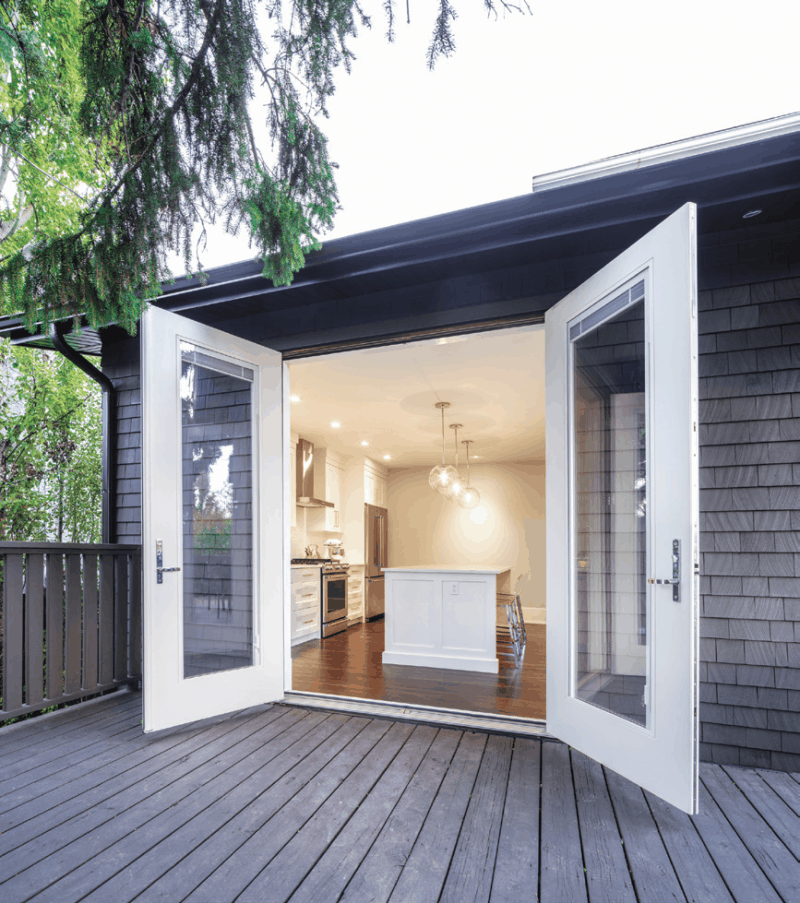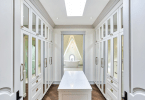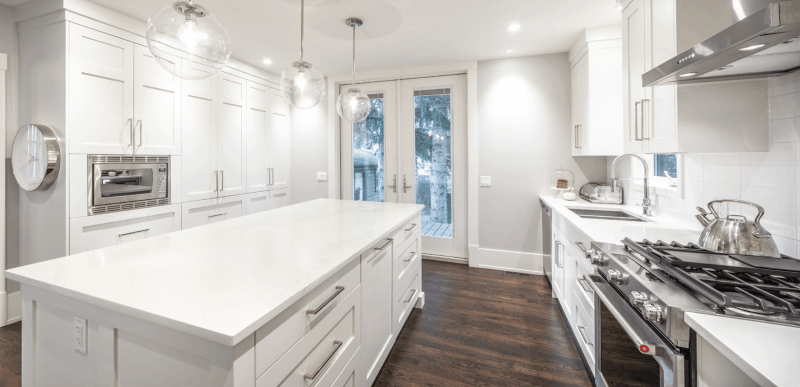
Accessible Kitchen Makeover – Prior to the renovation, this home from the 1920s was in desperate need of more natural light and better accessibility. The homeowner specifically required a larger, bright open kitchen and an accessible bathroom on the main floor. The first step in making this possible involved adding a 90 square foot addition to the home which required the installation of engineered beams to support the addition and the floor above. The additional space allowed for the creation of a bright, open space with large windows, wide passage ways and a 5 foot doorway into the kitchen for better wheelchair access.
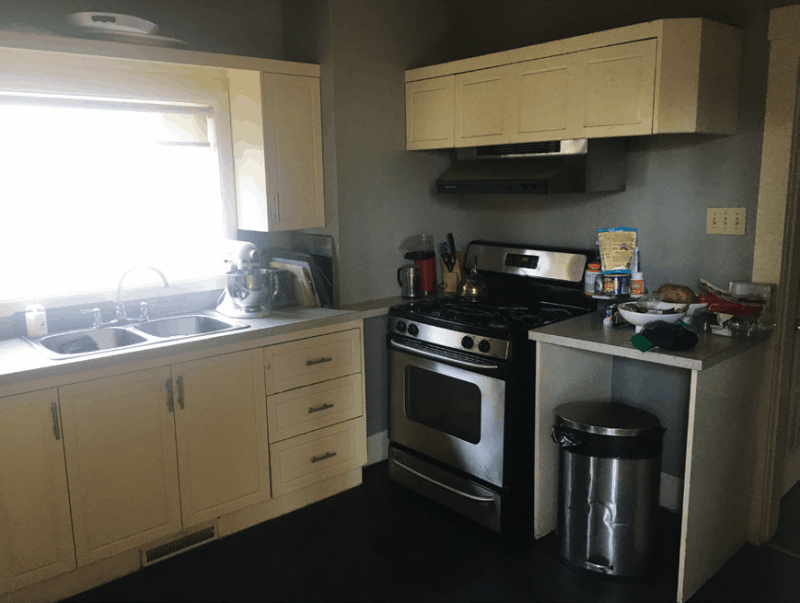
Before 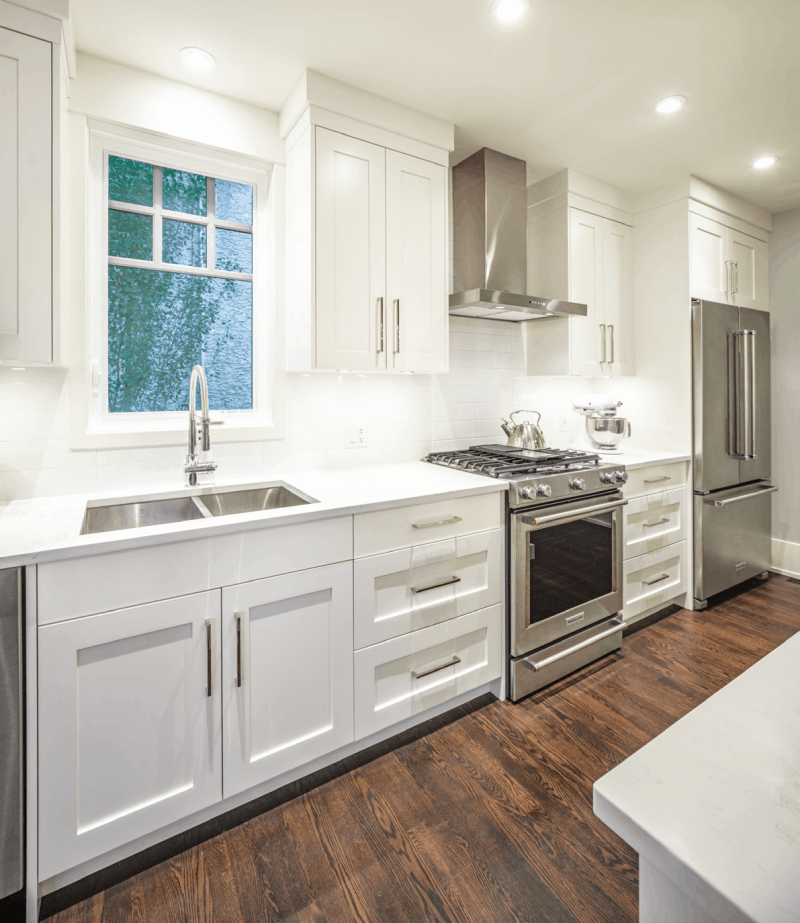
After
The kitchen space, which won the Kitchen Renovation of the Year for Alberta award in September 2020, is designed to be wheelchair accessible but also provide plenty of space for entertaining with a large island where guests can gather and double French doors leading to the rear deck. Large windows were added, allowing for plenty of natural light within the space, creating an open and airy feeling. Large doorways and wide access areas around the cabinets allow for ease of use and access.
When renovating an older home, it’s important to try to create a seamless feeling between the existing and renovated areas of the home. For this project, site finished oak hardwood floors were selected to match the existing main floor. These were tied into the existing floor and then refinished for continuity. The kitchen also features Maple painted cabinets which offer excellent durability and Caesarstone countertops that are very low maintenance and easy to clean to ensure the space is both functional and easy to maintain! – Garth McDaniel, Allenbrook Homes, www.allenbrook.ca
Latest posts by Canadian Home Trends (see all)
- Dining Room Design Tips - July 13, 2025
- Practical Luxury in Forest Grove - July 13, 2025
- The Hidden Value of Great Design - July 13, 2025

