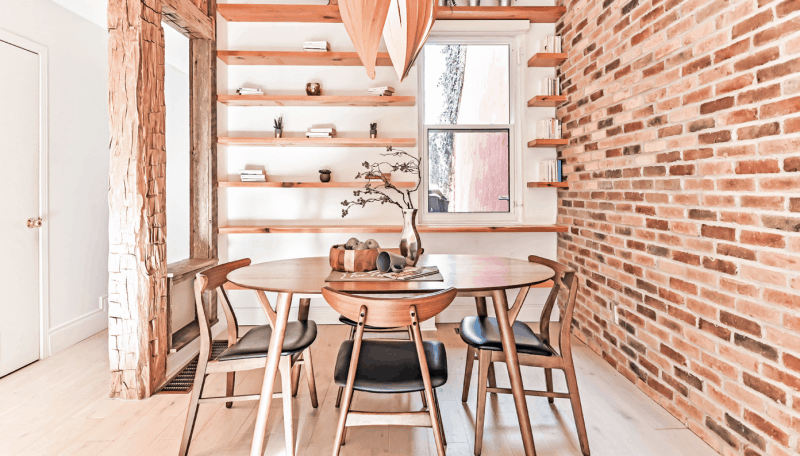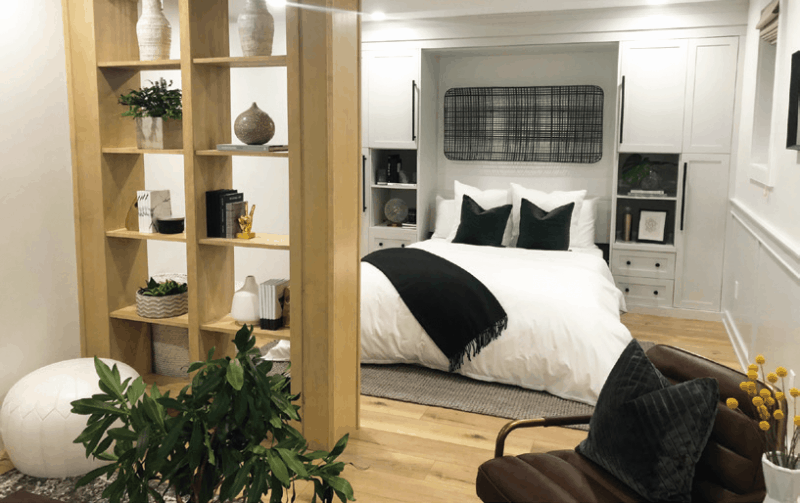
Here are casual dining room ideas. The challenge faced here is that most of the dining areas are designed with the nearby wall space for placing a hutch. In this dining room, shelving installed on the wall maximizes the space and avoids the need for a hutch. Instead of filling the shelves with the typical plates and cups, we staged it as a modern tea lounge with books, greenery, and even the homeowner’s guitar. It is important not to over-fill open shelving to keep from making the room look cluttered. This makes for a few casual dining room ideas – New Concept Home Staging, www.newconcepthomestaging.com

I WANT TO RENOVATE MY BASEMENT AND ADD A CASUAL GUEST BEDROOM. HOW CAN I MAXIMIZE THE USE OF SPACE AND NOT MAKE IT LOOK LIKE A BASEMENT? Basement renos are a great way to add living space to your home. When working on sectioning off an open area, think outside the box and consider creating a guest suite instead of a bedroom. In this project, we made a small space appear larger but incorporating shelving as a form of separation between the sitting area and bedroom. We then outfitted the bedroom with floor to ceiling cabinets to eliminate the need for other furniture pieces. Tall drapery and a light and airy color scheme helped make this basement space inviting and creates a chic look that would typically be seen in a boutique hotel. – Rocky Mountain Interior and Exterior Renovation Services, www.rmeii.ca
WHAT MAKES A BEDROOM, A BEDROOM? Defining casual bedroom space when listing your home is important as generally, home value increases with the number of bedrooms. There are many features that define a bedroom. A bedroom needs at least two methods of egress. Traditionally, these would be a door and a window. The window can be between 24 and 44 inches from the floor, at least 5.7 square feet for the opening, and it must measure no less than 24 inches high and 20 inches wide. The room should be at least 70 square feet and cannot be smaller than 7 feet in any horizontal direction. Additionally, at least 50% of the ceiling needs to be a minimum of 7 feet in height. The presence of a closet is optional though expected in newer homes. There must be 5 feet available in the room to accommodate a wardrobe if there is no closet. – Cheryl Sarnavka, www.therealtyden.com
For more unique items for your home, click shopCHT.com.
Latest posts by Canadian Home Trends (see all)
- Understanding The Importance of Great Design - February 14, 2026
- The Green Effect: To Clean or Not to Clean - February 14, 2026
- Functional Warm Addition - February 14, 2026






