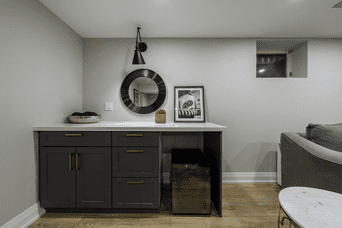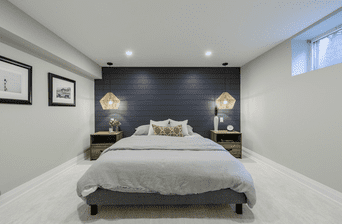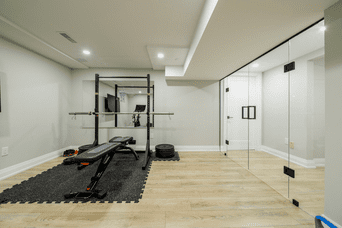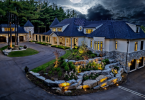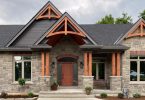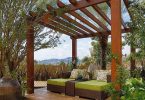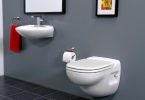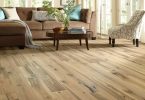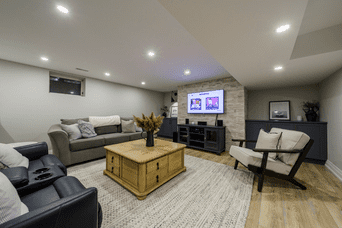
To add functional living space, the charming young couple who own this home wanted to convert the basement into an entertaining area that would include a guest room, workout area and spa-like bathroom. The design needed to utilize the space in the current structural foundation layout but with good flow and functionality. They knew what they wanted and had excellent taste but they were also open to suggestions. This allowed them to work together with the design and reno team to create a beautiful basement that they will be able to enjoy for years to come!
One of the favorite rooms in the space is the bathroom. When planning the renovation, the designer suggested a sauna and that inspired the design for the bathroom. A mosaic tile floor and accent details work together with the sauna design to create an extremely functional yet zen like space.
While budget was a careful consideration for most of the finishes, the bathroom, the gym and the shiplap wall in the bedroom were aspects where a little more was invested to create a stunning finished look. In the gym, the designer suggested a glass wall which would allow the gym to be separated while still keeping an open, airy feel to the basement.
Capable Group Inc. , http://www.capablegroupinc.com
Latest posts by Canadian Home Trends (see all)
- Dining Room Design Tips - July 13, 2025
- Practical Luxury in Forest Grove - July 13, 2025
- The Hidden Value of Great Design - July 13, 2025

