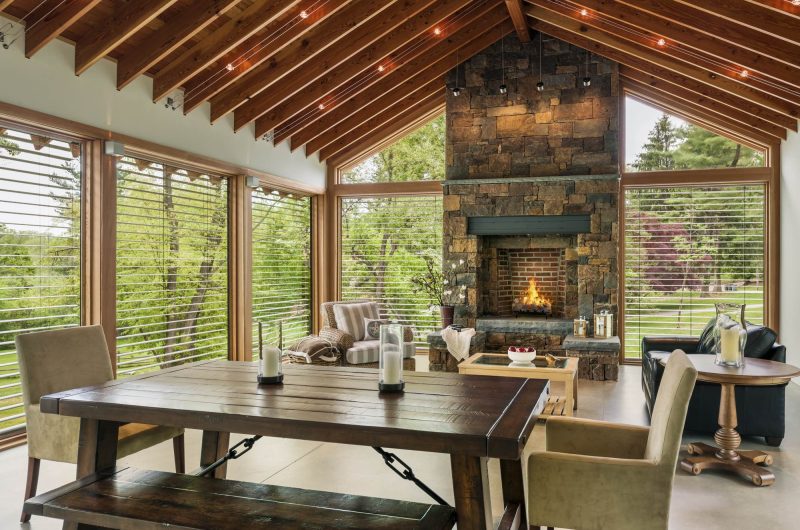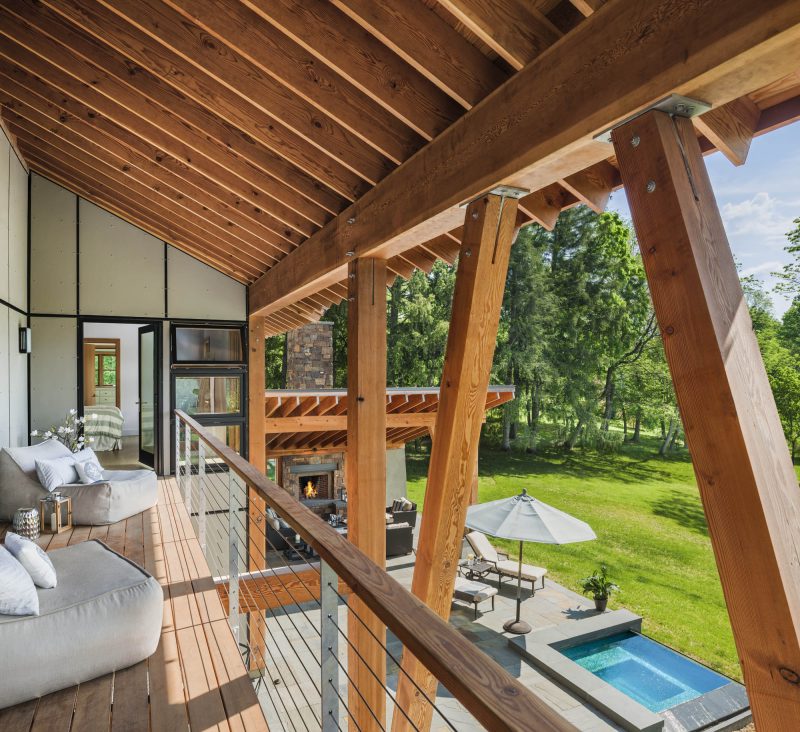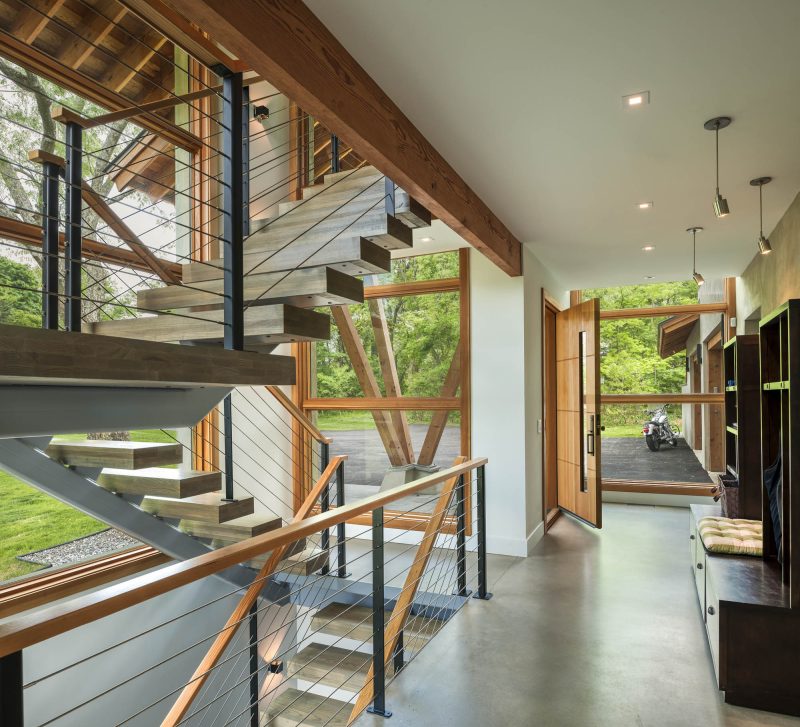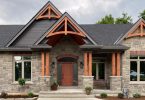
What is Architectural Planning?
Drawing out a blueprint for constructing aesthetically pleasing but practical and sustainable structures is known as architectural planning. It involves understanding the client’s needs, studying the site’s specifics, and incorporating design principles to create a harmonious living or working space. A skilled architect is pivotal in ensuring the design meets these criteria. Good architectural planning can enhance the quality of life, improve efficiency, and contribute to a building’s longevity. Moreover, architectural planning involves anticipating future needs and growth, ensuring the building can adapt and expand without significant alterations.
The Importance of Understanding Client Needs
One of the first steps in architectural planning is understanding the client’s needs and preferences. It involves extensive communication and assessing how the space will be used. For instance, a family home will have different requirements than a commercial office building. Engaging with the client to grasp their vision is crucial for delivering a successful project. Effective client engagement ensures the design aligns with their lifestyle, needs, and aspirations. For example, a client planning to start a family might prioritize additional bedrooms or a safe play area. In contrast, a business client might focus on collaborative workspaces and state-of-the-art conference rooms.
Essential Design Principles in Architecture
Design principles such as balance, contrast, harmony, and proportion are crucial in architectural planning. These principles guarantee that the final structure is both aesthetically pleasing and functional. Understanding these fundamental concepts helps architects create beautiful and practical spaces. Balance and harmony in design make a visually comforting space, while contrast and proportion ensure that elements within the structure complement each other perfectly. For instance, a good balance in design could be exemplified by a home that seamlessly integrates modern technology with traditional aesthetics, offering a comfortable and stylish living environment.

Environmental and Sustainable Considerations
Modern architectural planning increasingly focuses on sustainability and environmental impact. It includes using eco-friendly materials, integrating renewable energy sources, and designing for energy efficiency. Sustainable architecture reduces the building’s carbon footprint and can lower operational costs in the long run. Architects are increasingly prioritizing sustainable practices such as green roofs, solar panels, and recycled materials when designing environmentally conscious constructions that align with the principles of environmental stewardship. For example, a home with large windows and passive solar heating can significantly reduce energy needs, while green roofs can help manage stormwater and provide insulation.
The Role of Technology in Architecture
Technology has revolutionized architectural planning. Architects now use building information modeling (BIM) and computer-aided design (CAD) tools to create precise and detailed blueprints. These technologies enable better visualization, reduce errors, and improve project management efficiency. A recent report emphasizes the significant impact of these tools on enhancing the design process. Embracing technological advancements enables architects to expand the boundaries of innovation, resulting in practical and visionary state-of-the-art designs. Additionally, virtual reality (VR) and augmented reality (AR) are increasingly valuable, allowing clients to virtually explore digital models of their future homes before construction begins.
Collaboration and Communication
Successful architectural projects rely heavily on effective communication and collaboration among all stakeholders. This includes architects, clients, contractors, and engineers. A collaborative approach lowers the possibility of expensive errors and delays by ensuring everyone is on the same page. Regular meetings, detailed project briefs, and a transparent communication chain contribute to a smoother workflow and a cohesive design process. Architects often use collaborative software platforms to manage projects, share updates, and make real-time adjustments based on feedback. For example, a miscommunication about material specifications can lead to delays and increased costs, but a well-coordinated team can mitigate such risks through continuous dialogue and shared planning tools.

Future Trends in Architectural Planning
With the development of technology and the growing focus on sustainability, the field of architectural planning has a bright future. Brilliant houses, green buildings, and adaptive reuse of historic buildings are becoming increasingly fashionable trends. Architects must keep up with current trends to produce innovative ideas and stay competitive. The architecture industry will continue to change due to advancements in materials science, renewable energy sources, and AI-driven design tools, promoting a new era of efficiency and innovation. For example, IoT-enabled smart home solutions that integrate devices for automated systems and energy management are becoming commonplace, giving homeowners more control and lessening their environmental effects.
Latest posts by Canadian Home Trends (see all)
- Understanding The Importance of Great Design - February 14, 2026
- The Green Effect: To Clean or Not to Clean - February 14, 2026
- Functional Warm Addition - February 14, 2026






