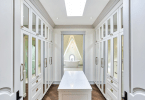When these retirees began the house hunt for their forever home, they had their hearts set on an upscale neighborhood. “We had been looking at homes in that area for some time, as we lived in the neighborhood many years ago and wanted to move back there to be closer to our children and grandchildren in our retirement years,” say the homeowners. “Since there were only a handful of bungalows in the neighborhood, we jumped on this property as soon as we saw it listed for sale.”
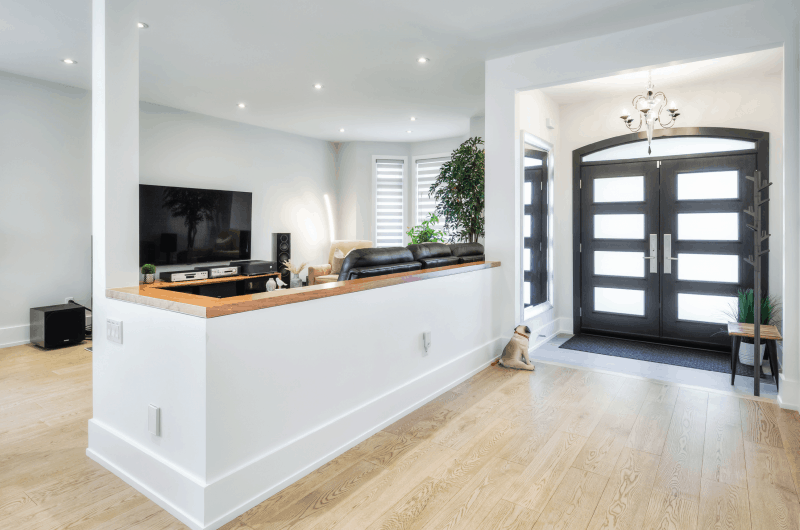
The home includes 2,100 square feet, three bedrooms, and 2.5 bathrooms. It was built in the early 90s and had never been renovated or updated. To help bring their home into the 21st century, the homeowners brought on creative director and designer, Cheryl Tay. “The home was extremely outdated, but we believed there was potential. Cheryl and her team came up with a vision and were able to translate everything we wanted to make our dream retirement home come true,” say the homeowners.
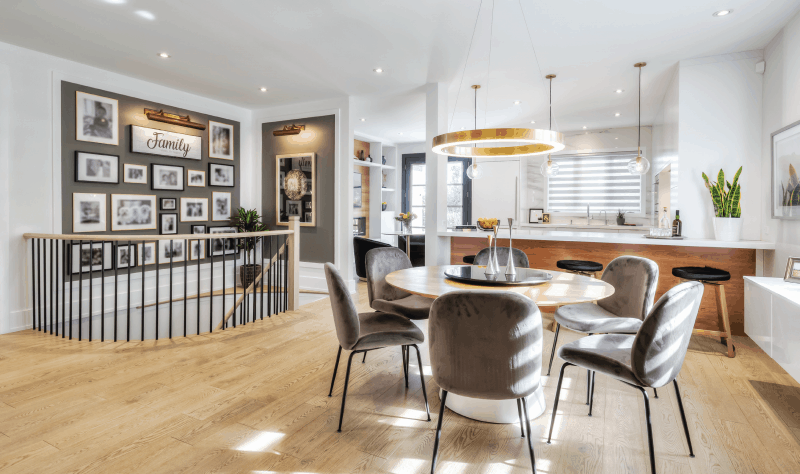
Cheryl notes that the homeowners requested ample storage, particularly in the laundry room and kitchen, and easy-to-clean surfaces, such as large format tile. “We wanted to keep the home bright and airy with classically modern details. On the aesthetic end, they wanted a casual and down-to-earth style with an unpretentious, warm and family-oriented feel.”
The homeowners also requested the basement be finished to accommodate their hobbies. In addition to a home theatre and acoustic music room, they requested a games area, fitness area, and a bathroom.
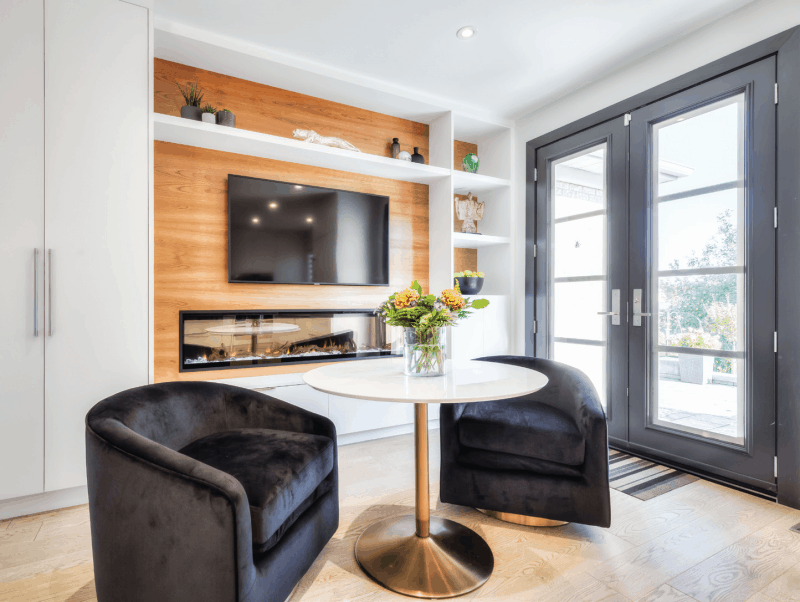
“The vision for the new layout of their home was apparent to me the first time I saw the house in person,” says Cheryl. “It was a much older home, so the layout and flow was the biggest issue. If we weren’t going to address the flow and layout of the home, it simply wouldn’t have been the right choice for them.”
Post-renovation, the home is spacious, modern, and flooded with light. Cheryl opted for medium-toned white oak floors and white walls throughout. To accent the white in some areas, she selected a deeper gray.
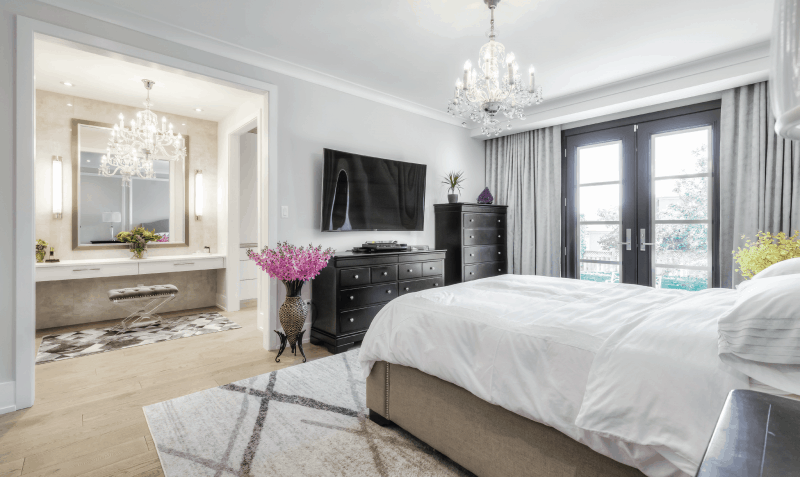
“My goal was to maximize an open, cozy, and interactive layout designed for when the whole family gathers there, including the couple’s children and grandchildren,” says Cheryl. “I really believe that this house was meant to be theirs, because in spite of everything, we managed to make it all fit and flow nicely.”
The homeowners saved by using their existing furniture wherever possible. They splurged on the extensive landscaping and exterior stone work including a garden patio that wraps across the back of the home with walkout access from the kitchen and master bedroom. In keeping with their original request for easy-to-clean
surfaces, they also spared no expense on stone countertops from Italy. Says Cheryl, “They are virtually indestructible yet look and feel incredibly luxe.”
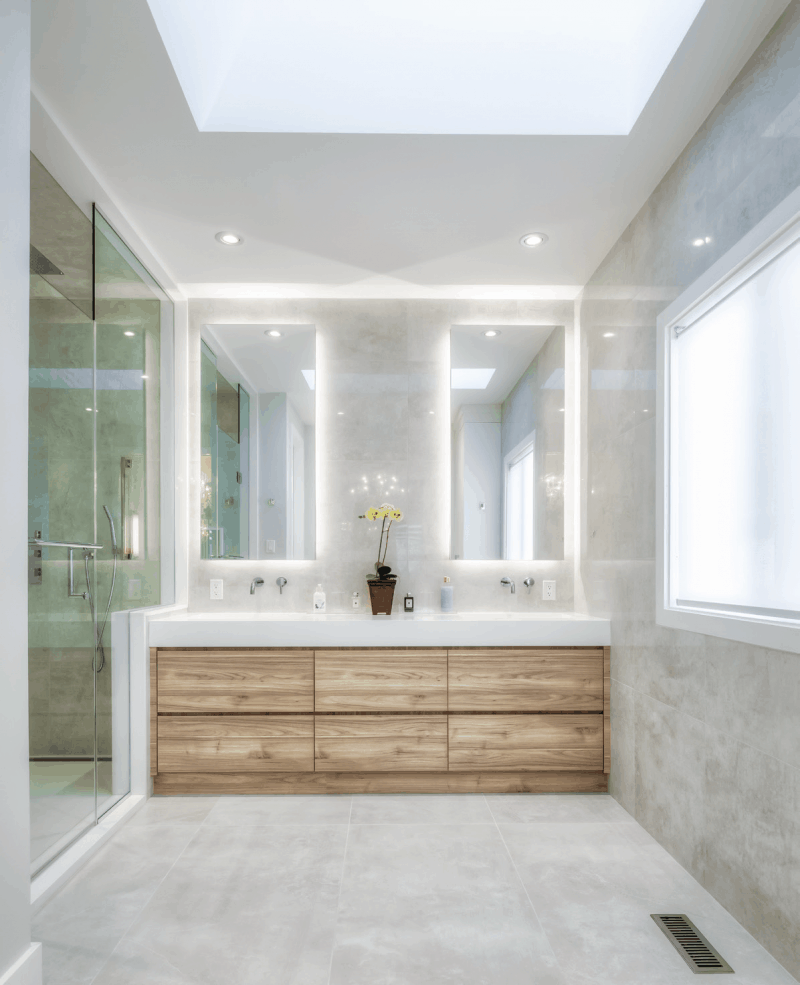
When asked if she had any renovation-related wisdom to impart, Cheryl stresses the importance of investing in professional help. “A renovation is the biggest investment you’ll make in your home, both financially and emotionally, so do it right and hire a designer to guide you in making the right decisions,” says Cheryl. “The last thing you want is to end up with a remodel that looks like the result of patchwork, where things look retrofitted, details don’t flow well, and it’s obvious that there wasn’t a grand vision thought out from the beginning.”
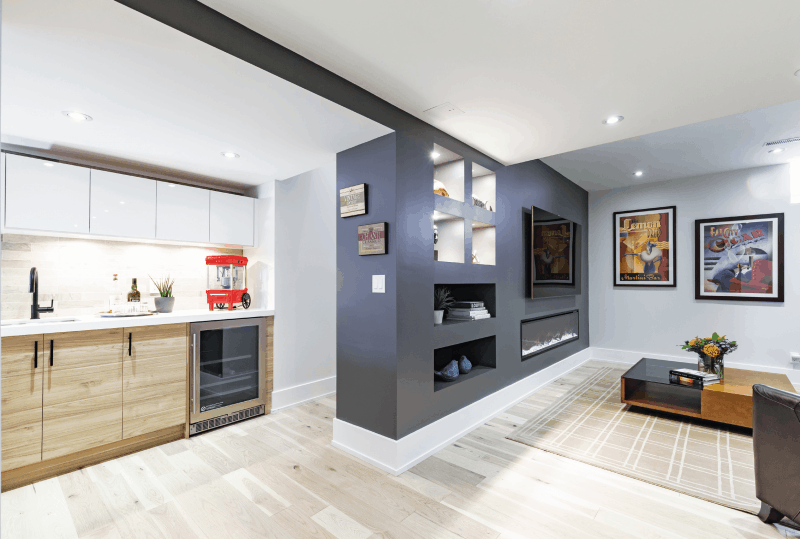
As for the homeowners, they couldn’t be happier, citing the bistro lounge area and the photo gallery wall at the top of the stairs, fondly coined their “family wall,” as two of their favorite elements. “Initially, the thought of leaving our previous home that we already loved so much and making the move to retire and downsize made us nervous, but we’ve lived here now for about seven months and absolutely love it,” say the homeowners. “It’s a transformation that still amazes us and everyone who sees it. We just love everything about our forever home.”
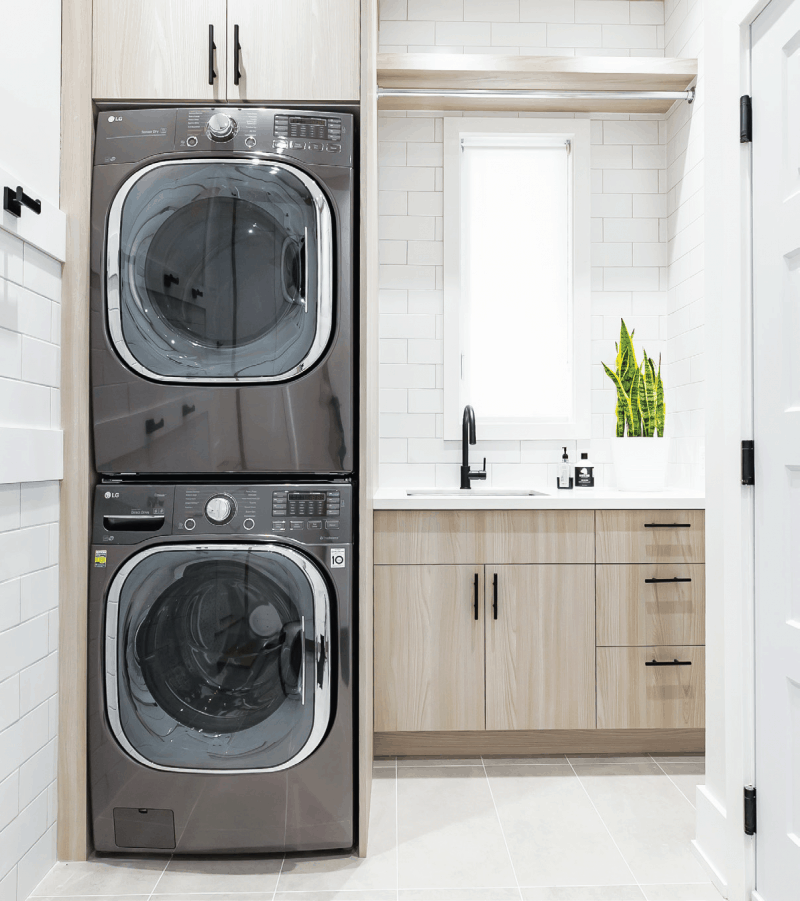
Space Designed by Cheryl Tay, Intrinsic Designs + Build Group, www.idbg.ca; Photography by Anthony Rego, www.anthonyrego.com
Latest posts by Canadian Home Trends (see all)
- Understanding The Importance of Great Design - February 22, 2026
- The Green Effect: To Clean or Not to Clean - February 22, 2026
- Functional Warm Addition - February 22, 2026






