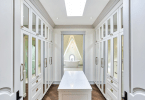Designer’s Favorite Feature
A favorite feature of this space is the seamless transition from inside to outside. The double French doors, when both open, blur the interior with the exterior, creating a sense of not knowing whether you are inside or out. The vaulted ceiling creates a sense of spaciousness, accentuated by the large light fixtures that draws one’s eye into the high space.
The Concept
The Capilano outdoor room was designed to take full advantage of Vancouver’s mild climate that allows residents to eat and socialize outdoors for up to 8 months of the year! The homeowners are active individuals who love the outdoors and enjoy socializing so they wanted a space that could be enjoyed at a moment’s notice. After all, you just have to be ready when the opportunity presents itself!
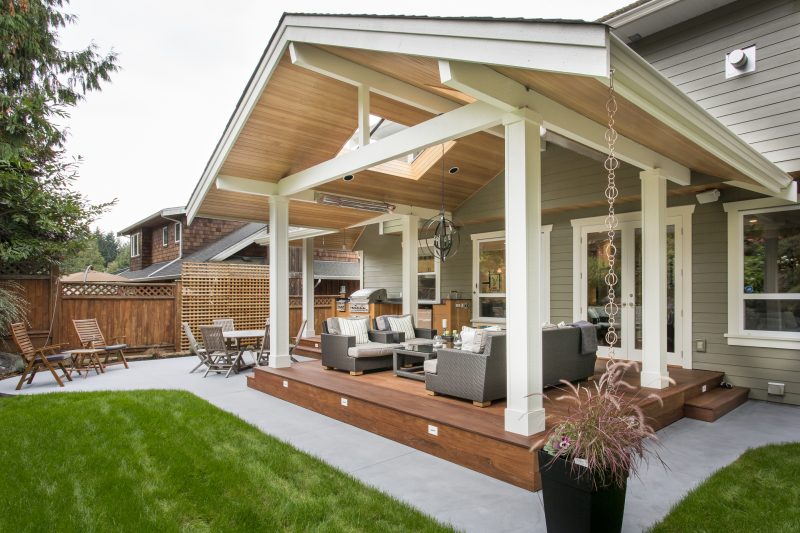
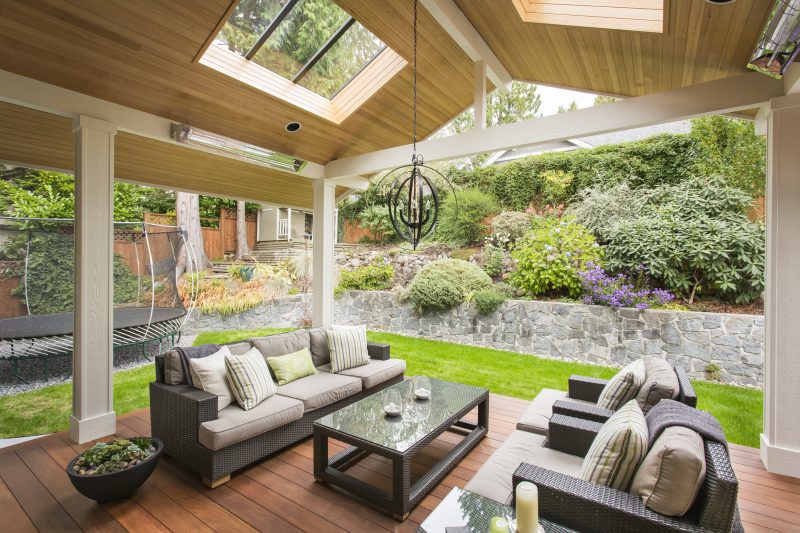
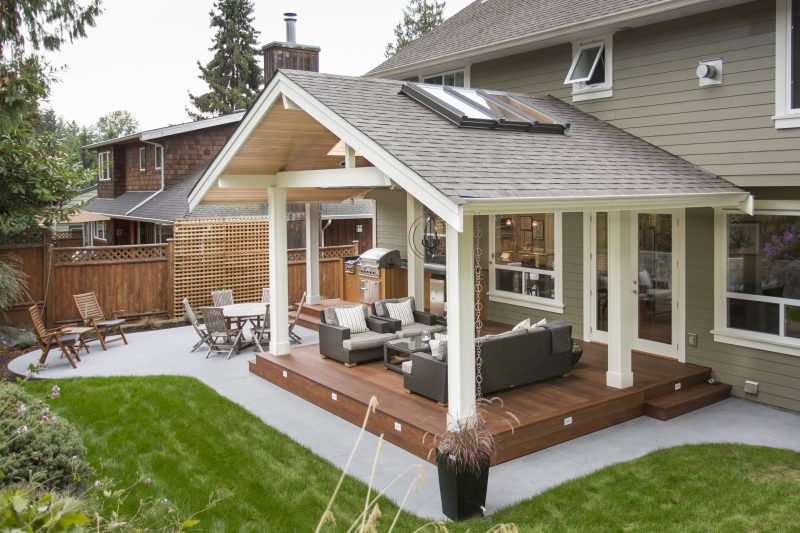
Problem Solved
One of the biggest challenges when designing a season space is that you need to consider not just their intended use, but how they will react when not in use. This includes considering how the outdoor space will affect your indoor space. With a large structure like this, one concern is that it will block natural light from the interior of the home, especially on gray and wet days when the space is not being used.
To counteract this issue, four large skylights were installed to maximize the natural light inside the house. The structure was also designed to be fully open on three sides, allowing for both natural light and fantastic views from inside the home.
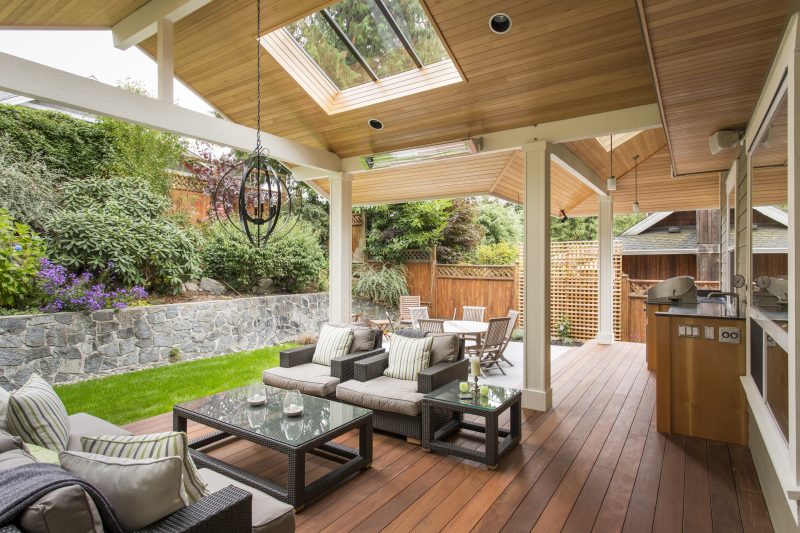
Space designed by Synthesis Design, www.synthesisdesign.ca; Photography by David Sutherland Photography
Latest posts by Canadian Home Trends (see all)
- Understanding The Importance of Great Design - February 22, 2026
- The Green Effect: To Clean or Not to Clean - February 22, 2026
- Functional Warm Addition - February 22, 2026






