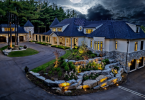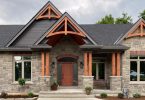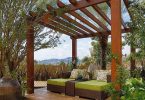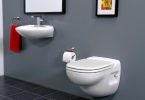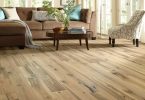These spaces built by Heavy Duty Homes Inc, www.heavydutyhomes.com; Design by SKL Designs; Photos by Heavy Duty Media.
we love
Floor to ceiling built-in cabinetry maximizes the available storage space in this stunning mudroom!
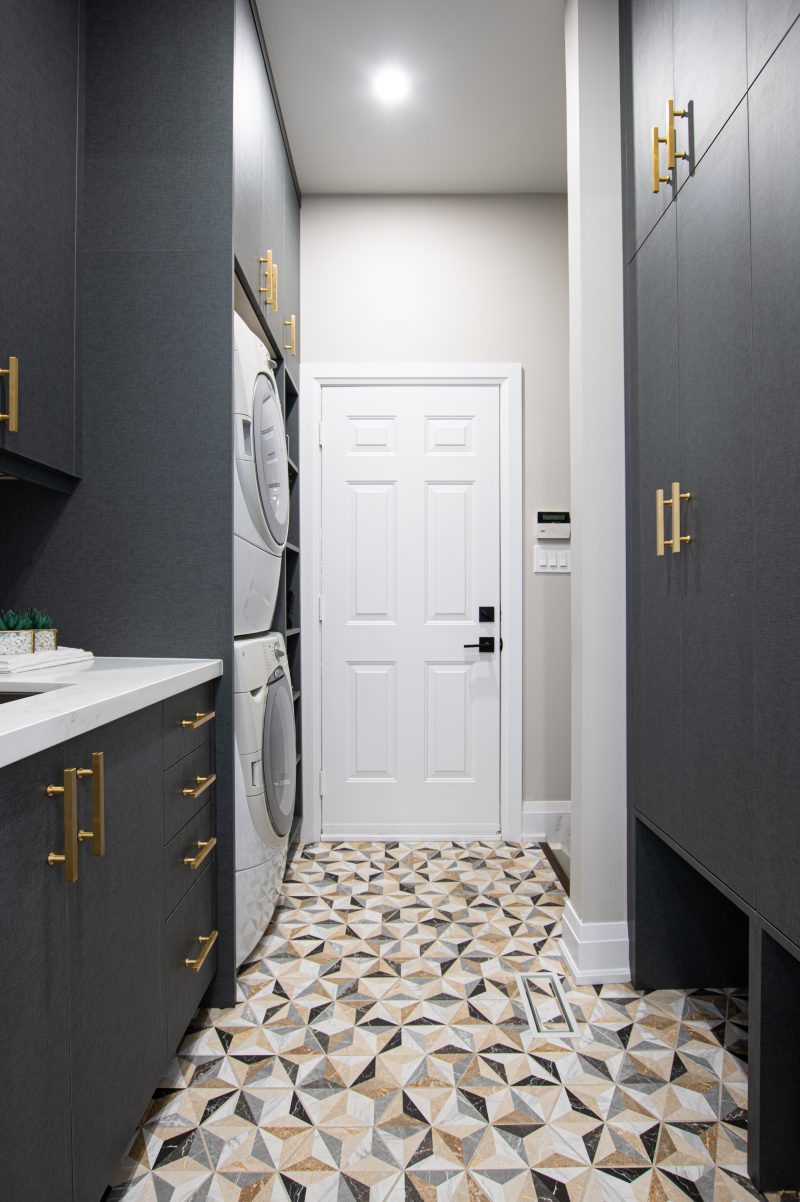
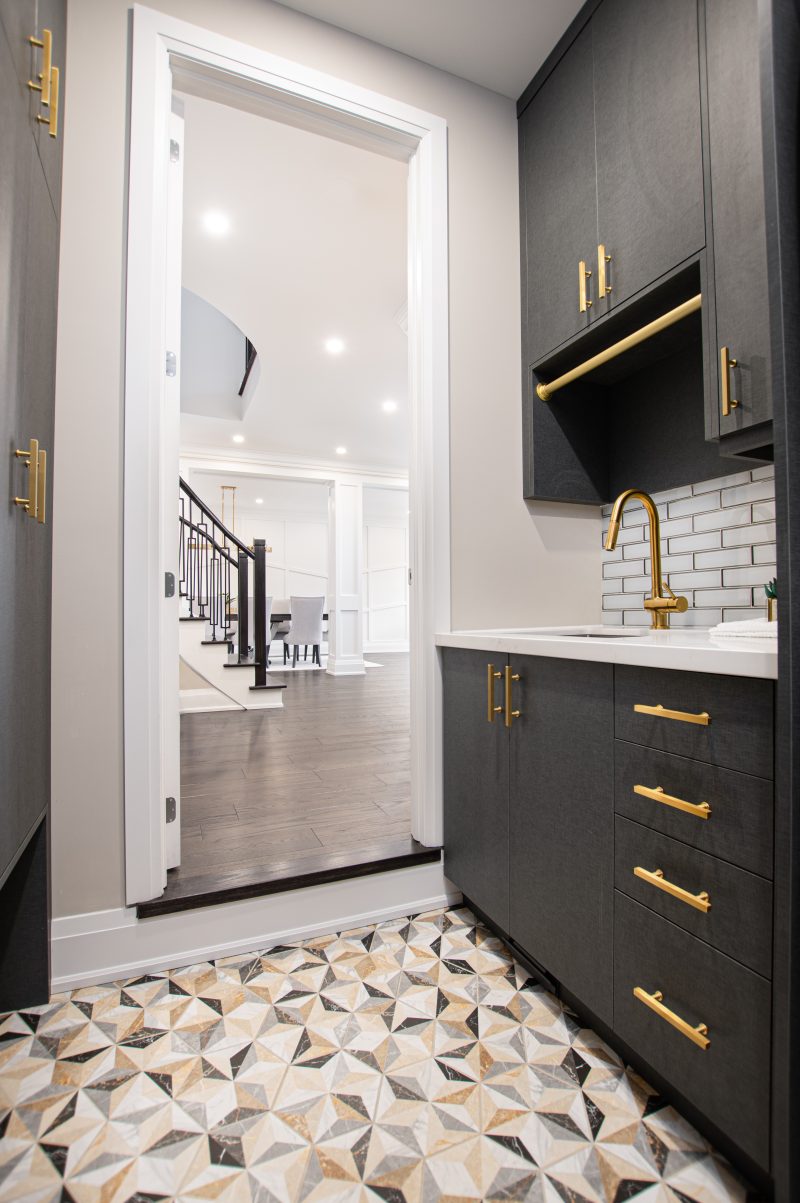
we love
A gorgeous patterned tile floor is both functional and stylish, adding visual interest to this space.
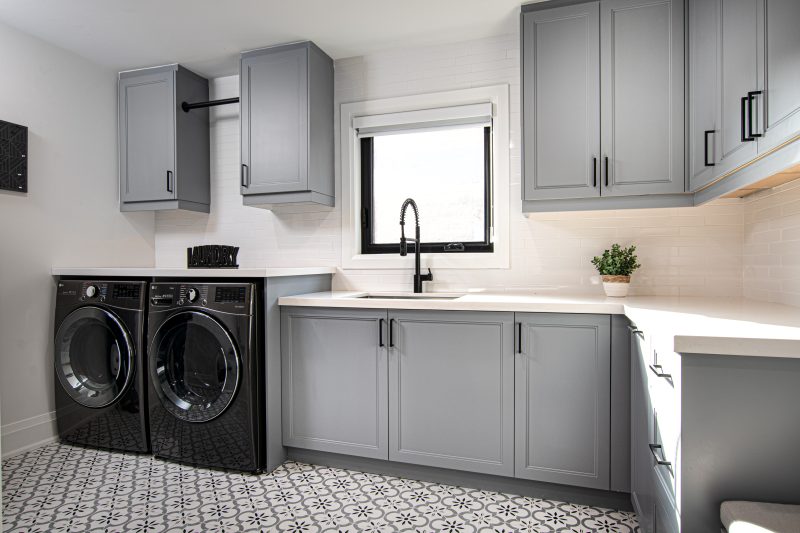
we love
Integrating laundry underneath a countertop creates additional workspace.
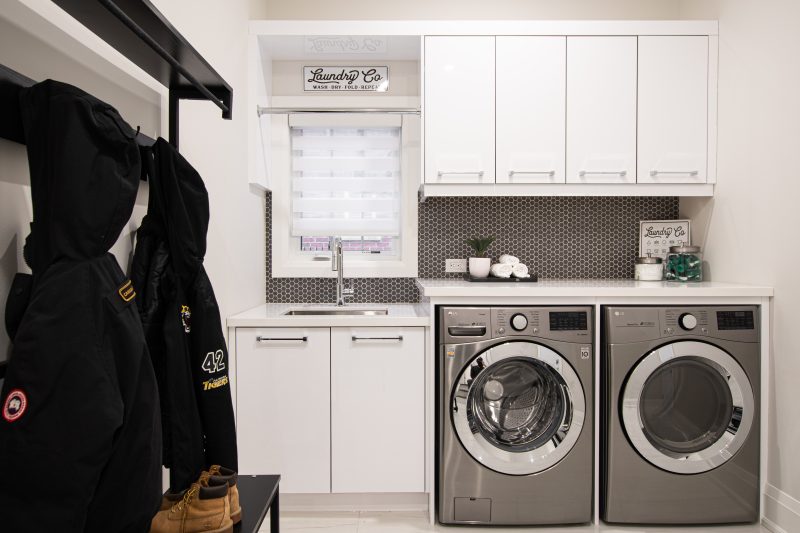
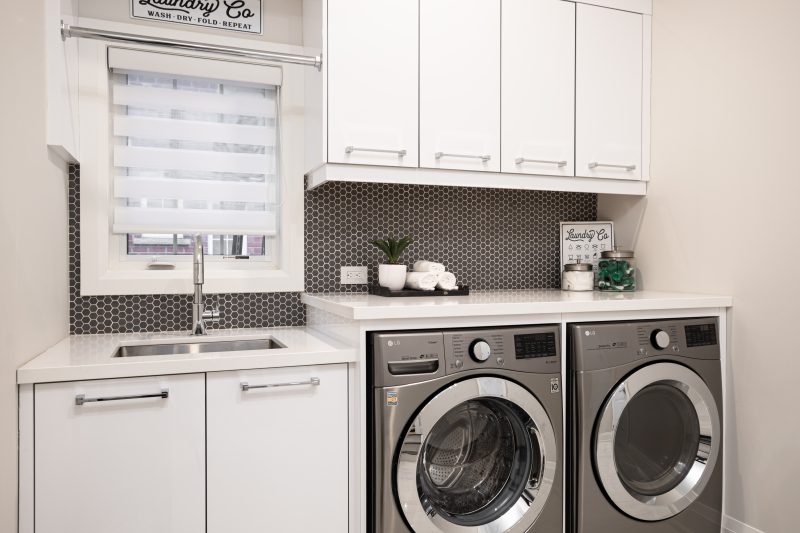
THE LOW DOWN
A mudroom is typically an entryway or transitional space in a home that serves as a buffer zone between the outdoors and the rest of the house. This area is designed to handle the mess and chaos that can come from outdoor activities, such as gardening, hiking, sports, or simply walking in the rain or snow.
Mudrooms can vary in size and layout, depending on the needs of the homeowner. Some mudrooms may be small and basic, with little more than a bench or shoe rack, while others may be larger and more elaborate, with built-in storage, cabinets, and even laundry facilities.
Mudrooms can also serve as a design element in a home, with many homeowners choosing to incorporate stylish and functional features such as tile flooring, custom cabinetry, and decorative hooks and storage options.
Latest posts by Canadian Home Trends (see all)
- Dining Room Design Tips - July 13, 2025
- Practical Luxury in Forest Grove - July 13, 2025
- The Hidden Value of Great Design - July 13, 2025


