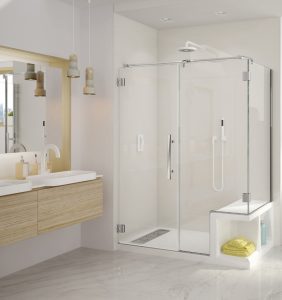 We are converting our basement into an in-law suite for my mother and the existing bathroom is very small. It has a pedestal sink, toilet and stand-up shower with a small window. There is no space for storage, very little light and no tub. While we are willing to renovate, expanding the bathroom isn’t an option. How do we create a bathroom that is both functional and relaxing in such a small space? – Jillian
We are converting our basement into an in-law suite for my mother and the existing bathroom is very small. It has a pedestal sink, toilet and stand-up shower with a small window. There is no space for storage, very little light and no tub. While we are willing to renovate, expanding the bathroom isn’t an option. How do we create a bathroom that is both functional and relaxing in such a small space? – Jillian
Hello Jillian,
The key to making a small bathroom work is through the creative use of space and light.
- Your first step will be to ensure that the room is properly lit. Have an electrician install recessed lighting in the ceiling. These types of lights are great as they don’t take up extra space and still provide plenty of light. An approved, wet-location recessed light can even be installed above a shower!
- Replace the pedestal sink with a small vanity with storage for toiletries.
- Hang a large mirrored medicine cabinet over the vanity and toilet. This will provide more storage space and the large mirrored surface will help reflect light throughout the room.
- Choose a shower base with storage options! The Fleurco collection offers four different shower bases that have built-in ergonomic, soft corner seats with storage underneath. The seat offers a spot to sit and relax (a great option when a tub is not available to soak in) and the space underneath is perfect for extra toiletries and spare towels.
- Install a glass shower door instead of hanging a shower curtain. This will allow light from the window and recessed lighting to move throughout the room while making the space look and feel bigger.
- Keep the décor simple. Start with crisp, white towels to create a fresh, spa-like feel. You can add a bit of personality with a few well-chosen décor pieces but don’t go overboard. Less is more in a spa bathroom.
By planning ahead and carefully choosing your bathroom fixtures and décor, you can create a functional bathroom that is open and airy! – Marijo PrudíHomme, Bathroom Expert, Fleurco
The following two tabs change content below.


Canadian Home Trends magazine gives you a personal tour of the most stunning homes and condos across Canada. You'll be inspired by a selection of accessible home décor products, trend reports, simple yet stylish DIY projects, and much more. In each issue, you are given the tools to recreate designer spaces you've always dreamt of having at home, in-depth renovation and design advice, colour palette and furniture pairings, and Canada's best places to shop.
Latest posts by Canadian Home Trends (see all)
- Dining Room Design Tips - July 2, 2025
- Practical Luxury in Forest Grove - July 2, 2025
- The Hidden Value of Great Design - July 2, 2025







I just love how your article is about small bathrooms, but the picture you have with this article is definitely NOT a small bathroom!
Hello Lisa,
Thank you for your message. We agree; in fact, the bathroom in the photo is only about 10 square feet smaller than the average bathroom. We choose the photo because it shows the shower base with storage as discussed in point #4 of the article. It also shows lighting in the shower (point #1), a large mirrored surface (point #3), a glass shower door (point #5) and simple decor (point #6). If you are working with a much smaller bathroom, the configuration in the photo may not be the best choice for your bathroom but the principals demonstrated would still be valid.