WE TOUR A BEAUTIFUL OPEN CONCEPT HOME BY AWARD WINNING AND CREATIVE ARCHITECT, JOSEPH CAMPITELLI.
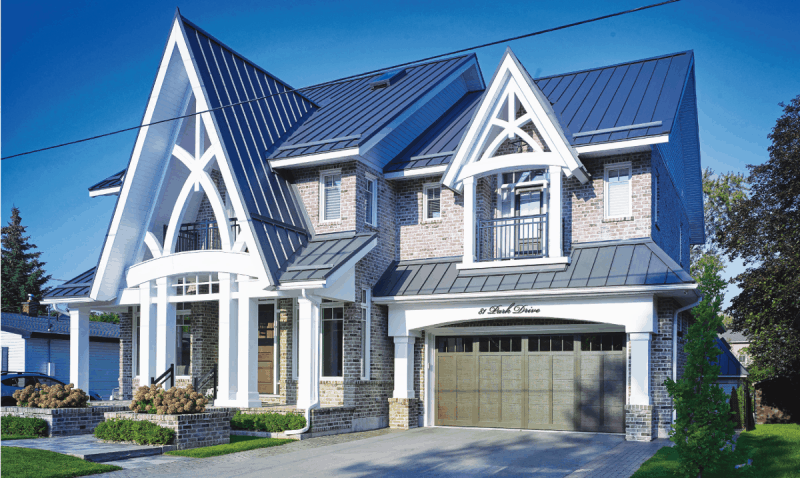
CANADIAN HOME TRENDS CAN YOU TELL US ABOUT THE HOMEOWNERS?
JOSEPH CAMPITELLI The homeowners are a professional couple with two children and a dog, focused on enjoying time together with family and friends. The emphasis to construct a new home was to experience the process from start to finish as a family, as did the father who experienced the same process with his family as a child in the construction field.
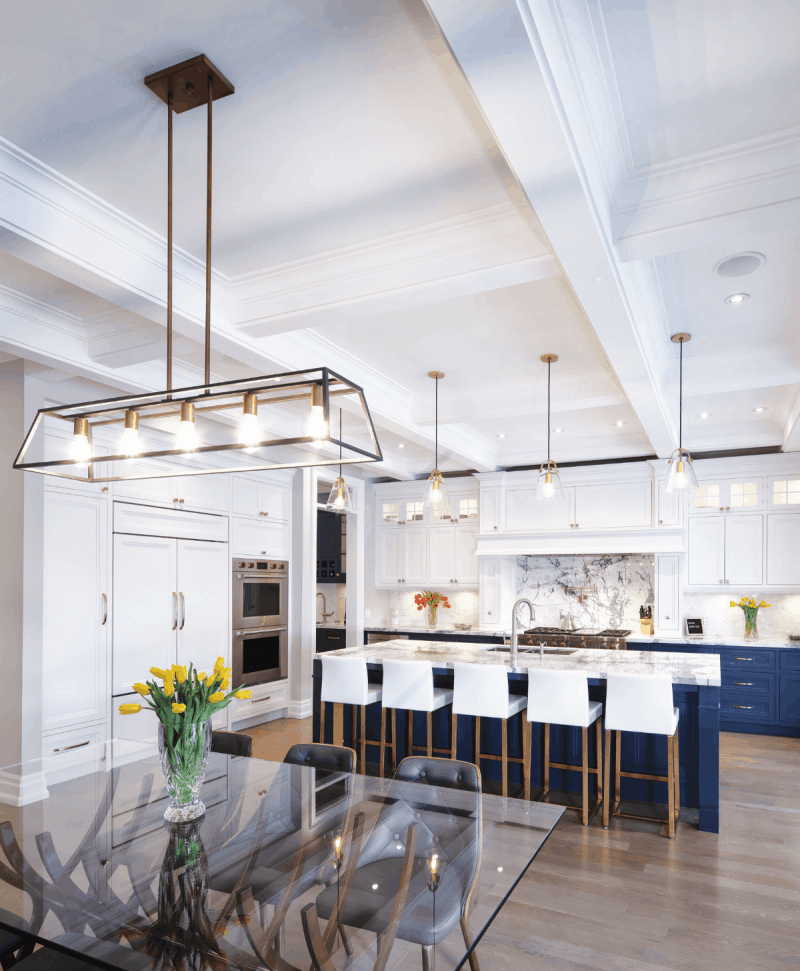
CHT CAN YOU TALK ABOUT THE SPACE’S DESIGN AND LAYOUT?
JC The interior was designed as an open floor plan, placing walls only where necessary. The rooms play off of each other as a backdrop to where your eye moves through spaces.
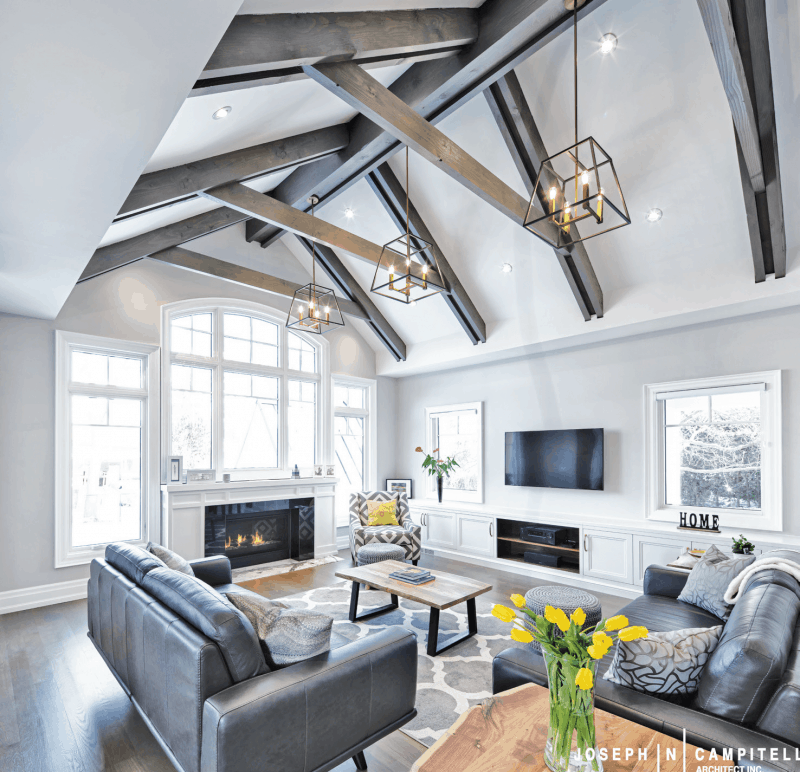
CHT WHAT IS YOUR FAVORITE DESIGN ELEMENT IN THIS SPACE?
JC Picking out only one element in the space or building is difficult without looking at the home as a whole. It’s the consistency of a vision – starting from the street, to the front exterior, through the interior spaces, out to the rear yard and completion of the exterior elements which ties the vision together. The consistency of this vision as seen in the entire home is my favorite element.
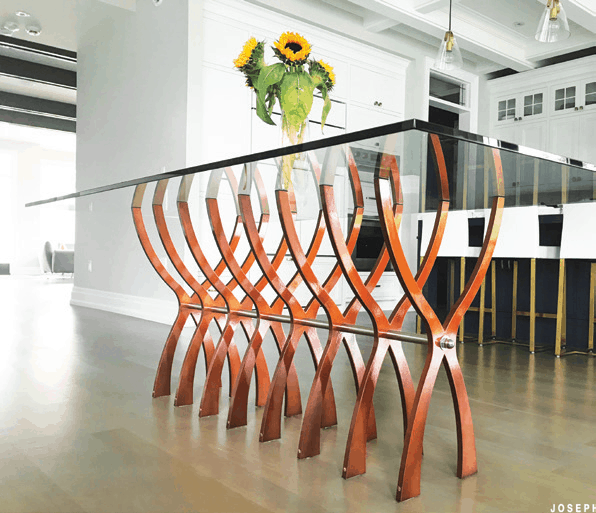
CHT WHAT IS A COMMON MISTAKE PEOPLE MAKE WHEN DESIGNING A SPACE?
JC A common mistake people make is not spending the time to correctly plan a project and committing to the vision. This includes the time to select the right team including an architect, designer, builder and contractor. Without committing to an idea, constant changes occur which become a collection of incomplete ideas and costly charges. The right team should include those who do not rush nor undermine the design planning process, and are value driven which bring great results.
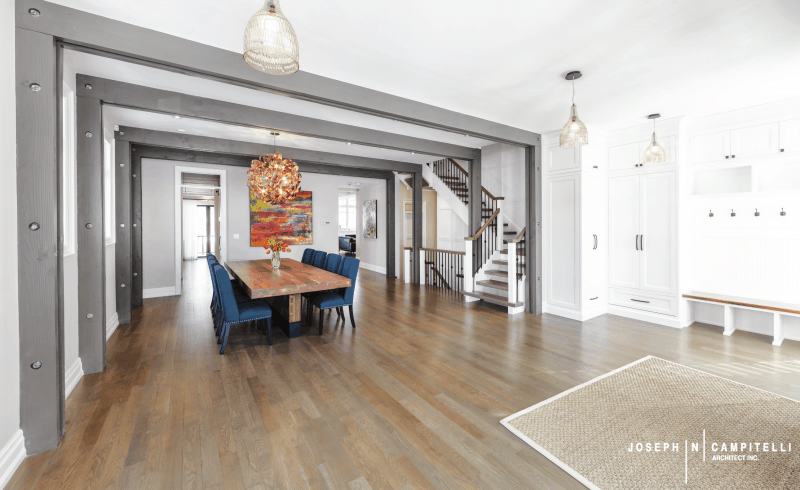
CHT WHERE DID YOU SAVE AND WHERE DID YOU SPLURGE?
JC Savings were found in the use of local suppliers and products manufactured of lower cost materials. Money was spent to install materials which brought a higher energy efficiency and an overall optimal operation of the home (I.e. In-floor hydronic heating, higher r-value wall/ roof insulation and windows, and internal elevator for complete access to floor spaces.).
Meet the Architect: Joseph Campitelli
Joseph N. Campitelli Architect Inc. is a design consulting firm based in Markham, Ontario offering a full range of architectural services, practicing comprehensive solutions in planning and the construction process for all project types and scales.
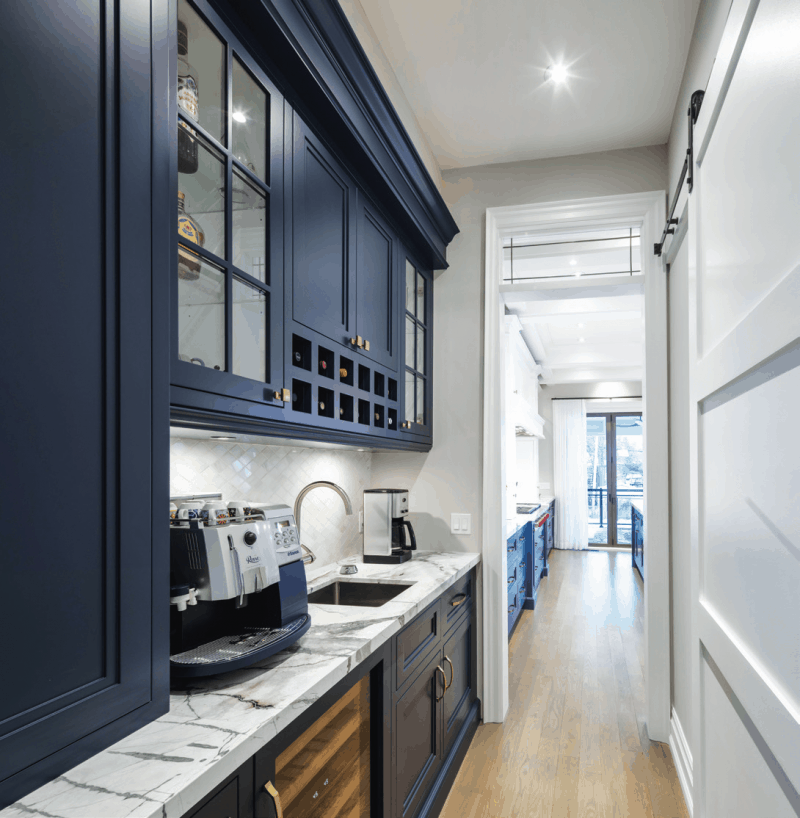
Together with a team of dedicated professionals, JNC Architect prides itself on being committed and resourceful, while providing the best in service and innovation. The firm is committed to each client’s needs and the completion of their vision. Through direct involvement and a hands-on philosophy, JNC Architect and its partners assure commitment and reliable service that clients have come to depend on.
Client objectives are resolved through innovative good design principles. Commitment to practicing good design is proven by our integrity and service, therefore ensuring successful completions.
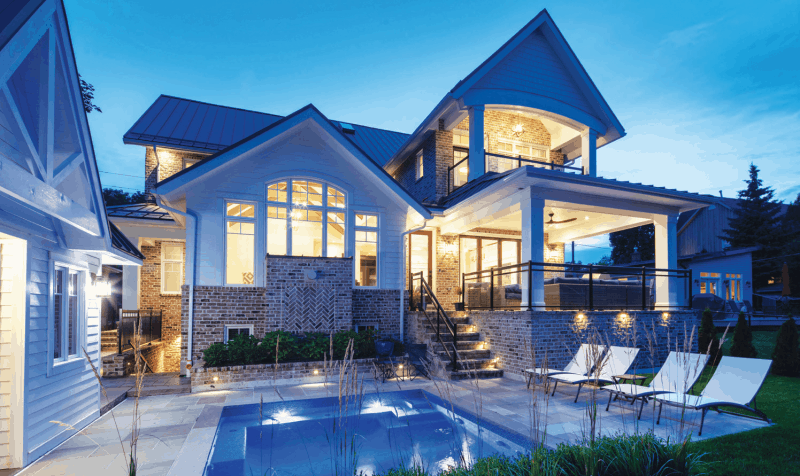
The Markham office was established in 2004 by Joseph Campitelli, an award winning and creative architect, who has combined his years of experience with the ambition to provide personal service and excellence in Architecture. “Together with our team, we have unified diverse talents and years of broad training to strengthen our role and responsibility to current environmental issues and strive to exceed current standards within the industry,” says Campitelli.
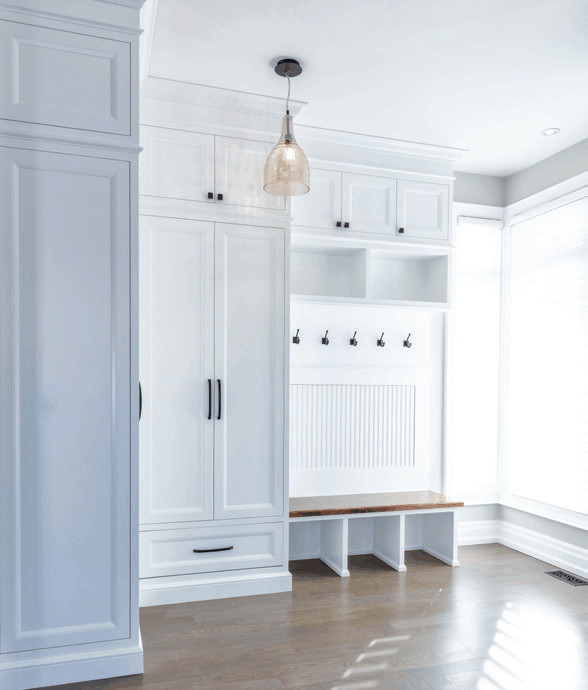
The office operates under direction of Joseph Campitelli, Principal and Chief Designer, a certified member of the Ontario Association of Architects. Together with his dedicated staff, they provide interior design consulting within the residential, commercial and retail markets. With several years of practical experience, Joseph Campitelli has developed projects varying in scale from custom single-family homes, multi-family and high-rise condominiums, industrial, commercial and retail developments.
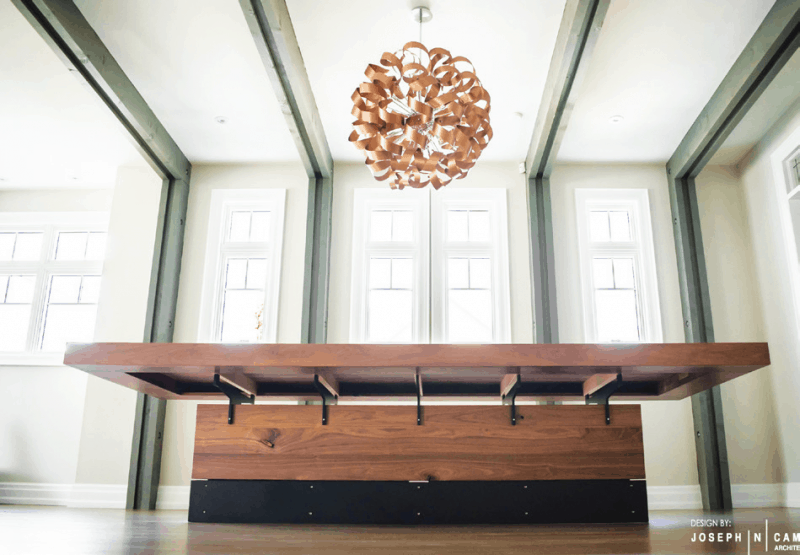
JNC Architect is a well rounded practice, teaming up with clients on conceptual/design proposals while providing technical computerized drafting, 3D modeling/renderings, innovative building and planning designs, to project management and contract administrative services.
Latest posts by Canadian Home Trends (see all)
- Expert Bathroom Design Secrets from Canada’s Best - February 25, 2026
- Treasure Hunting: Discovering Unique, Locally Made & Vintage Home Décor - February 25, 2026
- Waterproofing That Actually Works - February 25, 2026






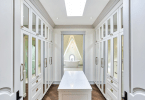
Absolutely stunning!