Private Spa Retreat Design – A small ensuite is designed with luxurious details to provide the homeowners with a private space to relax!
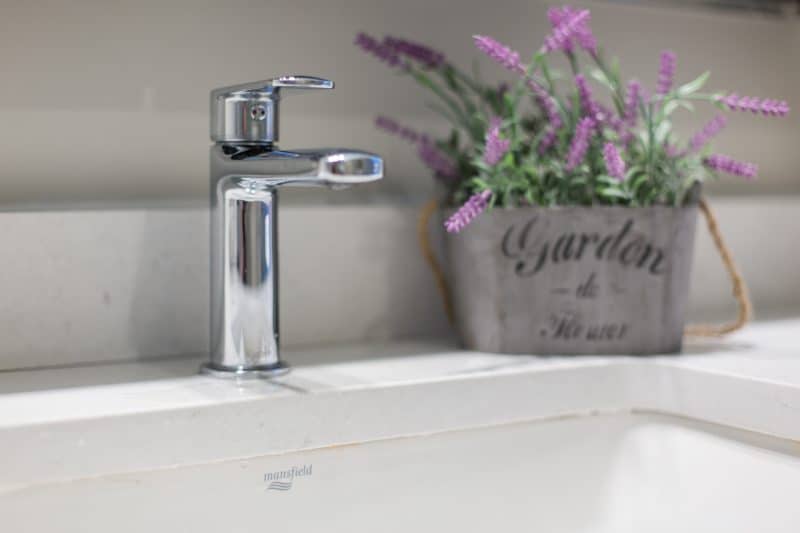
CANADIAN HOME TRENDS CAN YOU TALK ABOUT THE BATHROOM’S DESIGN?
HUSSAIN KHATHEER While the rest of the home was renovated with entertaining in mind, one desire of the homeowner was to have their own private ensuite. With some creativity, the team at Vancouver General Contractors was able to do just that. We were also able to add a second sink in the ensuite which is always a must for any couple.
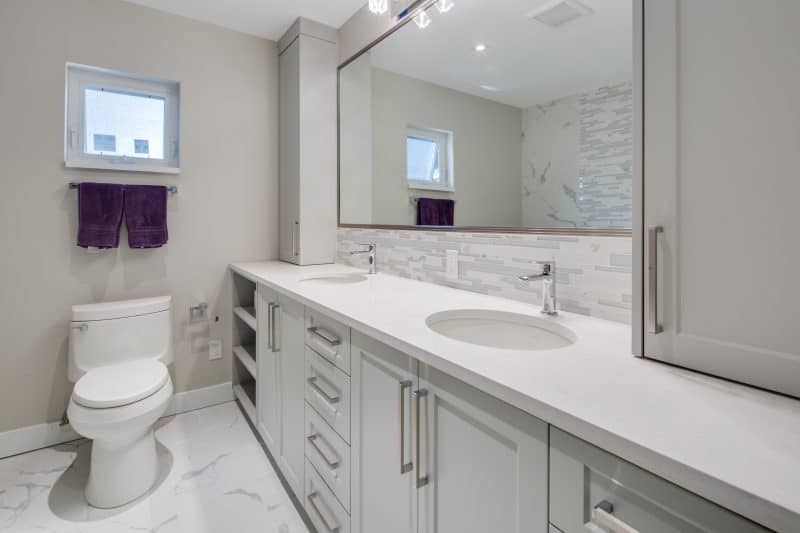
CHT WHAT IS YOUR FAVORITE DESIGN ELEMENT IN THIS SPACE?
HK We wanted to create a space that was light and bright, so we used a beautiful light blue tone for the vanity, which really created a nice splash of color while complementing the Calacatta marble tiles we installed for the floors and walls.
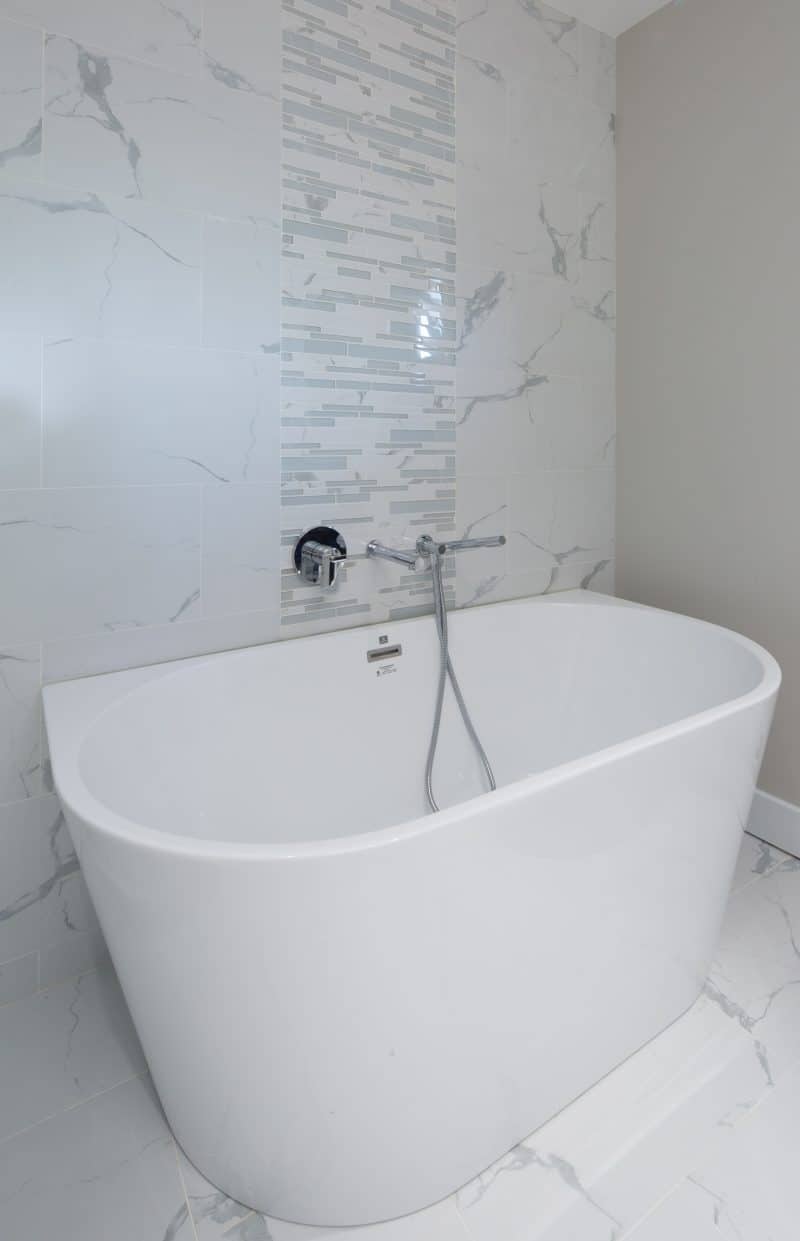
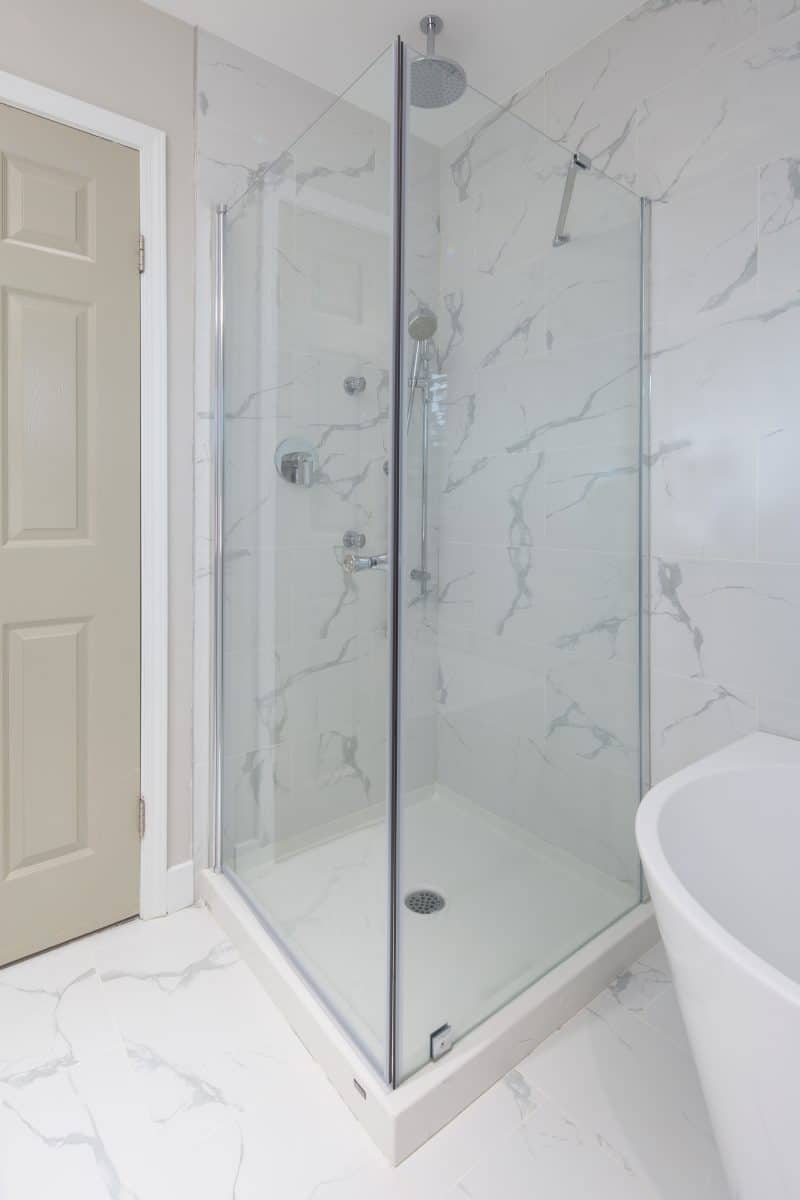
Private Spa Retreat Design – CHT WHAT TIPS WOULD YOU GIVE HOMEOWNERS WORKING WITH A SMALL BATHROOM?
HK We used a number of design tricks in this bathroom to create a light, bright and airy feel. The vanity is a custom built-in, maximizing the use of space with storage options from wall-to-wall. We topped this with an oversized mirror to help direct light throughout the space. The homeowners wanted a separate shower and tub and we were able to make this work by opting for a glass shower enclosure that allows light to move through. We chose a tub that offers the trendy look of a freestanding tub but mounts against the back wall. It takes up less space but still has the sides open, making the space feel larger. Finally, we chose materials for all surfaces that worked well together to ensure the space had a great flow. – Vancouver General Contractors
For more great ideas, click here.
For more unique items for your home, click shopCHT.com
Latest posts by Canadian Home Trends (see all)
- Expert Bathroom Design Secrets from Canada’s Best - February 27, 2026
- Treasure Hunting: Discovering Unique, Locally Made & Vintage Home Décor - February 27, 2026
- Waterproofing That Actually Works - February 27, 2026





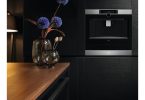
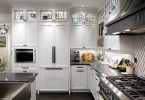
I really like the final design. It is so bright and lovely.