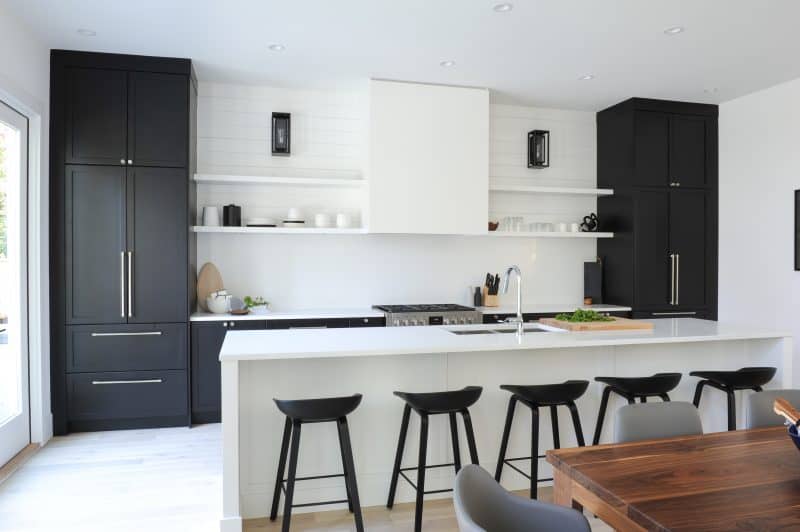
Black and White Designer Space – FOR BIRD WATCHERS AND OTHER NATURE ENTHUSIASTS, BOUNDARY BAY IS NOTHING SHORT OF A PRIME LOCATION. Dean Bauman recently built a two-storey home in Boundary Bay, where he is just a short distance from the Dyke Mountain Bike Trail and the Beach Grove Golf Club. His water-adjacent property encompasses 2,260 square feet, three bedrooms, three bathrooms, and a home office. To help him turn his house into a home, Dean enlisted the expertise of Interior Designer, Annaliesse Kelly.
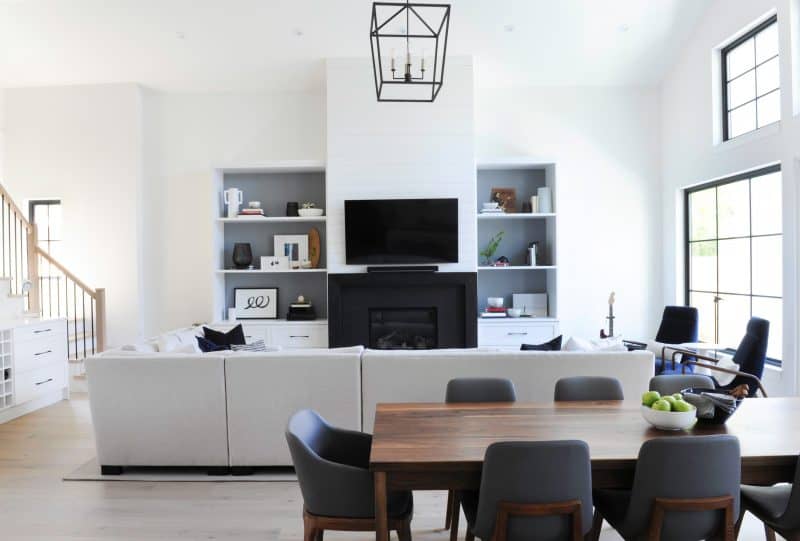
“This is Dean’s home to share with his adult children when they come to visit,” says Annaliesse. “His special request was to have a home that he was really proud of—where he could have his family and friends over and entertain.”
In addition to creating a space that would be apt for hosting, the designer hoped to emulate relaxed, beach-vibes throughout the home. She also wanted to emphasize comfort, functionality, and easy-living. In keeping with these themes, Annaliesse opted for a simplistic black and white color scheme throughout. To lend some dimension to the classic palette, she employed a variety of textures and finishes, along with intermittent pops of blue.
One of these intermittent pops takes the form of a craftsman barn door which leads through the mudroom and garage to a back carport, where Dean keeps his vintage car. A second barn door leads to a walk-in closet in the master bedroom on the uppermost floor.
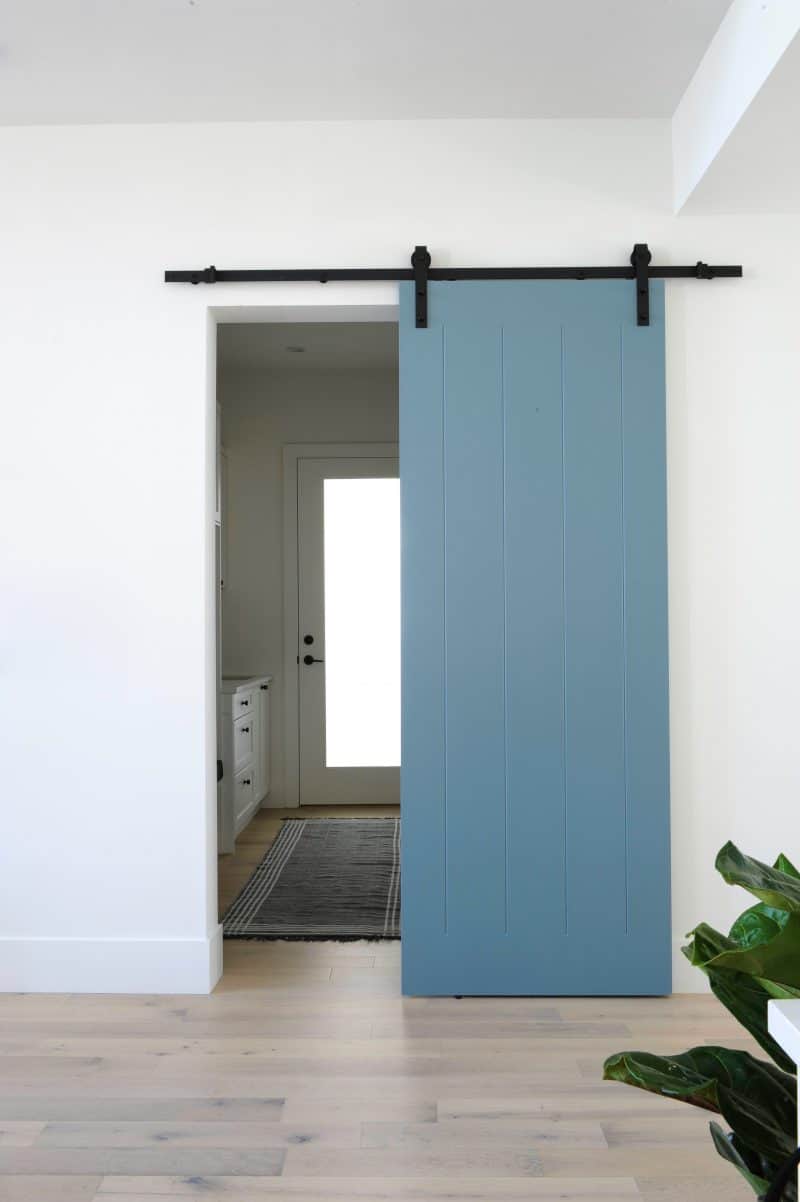
Since the kitchen and living areas are open-concept, Annaliesse took special care to give the kitchen a seamless look. “There are no upper cabinets, so it’s just open shelves and clean lines. Things like the fridge and pantry are integrated, so they read more like furniture.” She adds: “I wanted the space to be really easy to use, so his everyday items are on the open shelves, like the dishes and the glasses.”
The classic aesthetic of the home carries on into the bathrooms, where the designer describes the vibe as being fresh and bright. “The monochromatic palette was enhanced with texture using geometric mosaic tile and wall paneling. Pops of blue and black provide contrast,” says Annaliesse. “Large mirrors helped to open up and brighten the spaces further. The result is a spa-like effect and a relaxed atmosphere.”
When asked about the budget for the project, Dean reveals that his expenditures were judicious. “The splurge was to get a good designer who I could communicate my wishes to and would create the modern beach-house that I wanted,” says Dean. “The house turned out amazing.”
SOURCES:
- Space Designed by Annaliesse Kelly Design
- Photography by Tracey Ayton Photography
- Sinks, Lighting And Faucets, Robinson Lighting and Bath
- Toilet, Kohler
- Ensuite Pendant Light, Studio WM
- Exterior Sconce, Norborn Lighting and Bath
- Main and Ensuite Bath Tile, Fontile
- Main Floor and Upper Bath Tile, Olympia Tile
- Laundry Room Backsplash, Ames Tile & Stone
For more great design ideas, click here.
For more unique items for your home, click shopCHT.com.
Latest posts by Canadian Home Trends (see all)
- Understanding The Importance of Great Design - February 10, 2026
- The Green Effect: To Clean or Not to Clean - February 10, 2026
- Functional Warm Addition - February 10, 2026

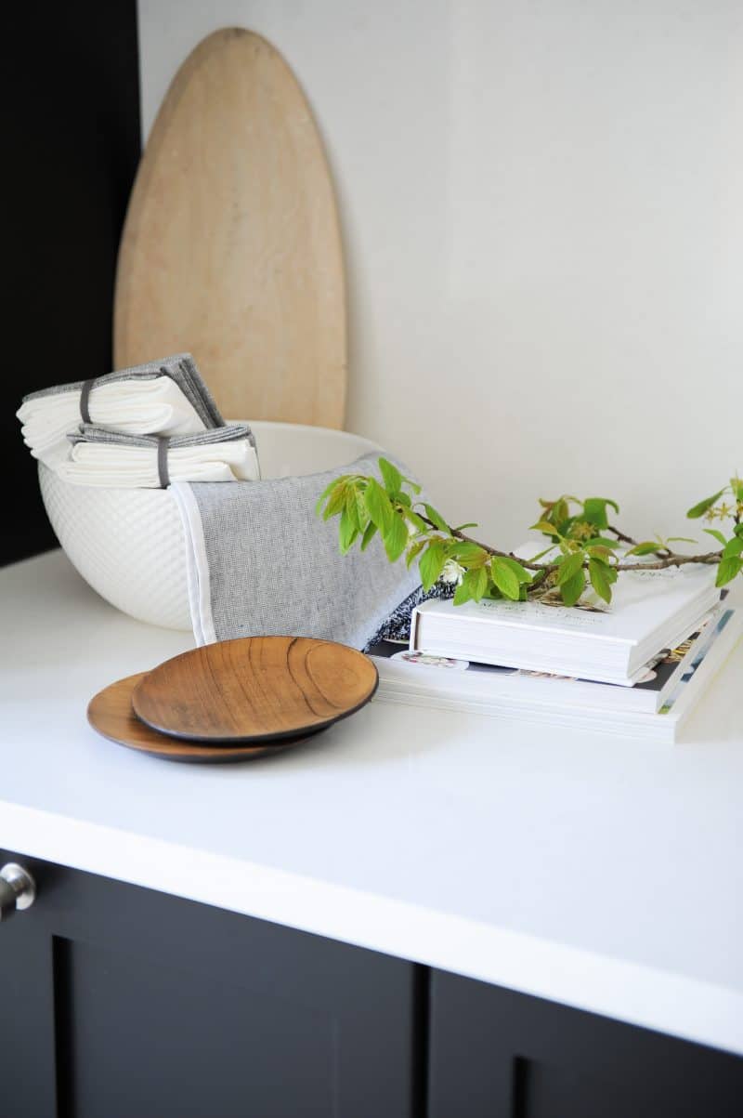
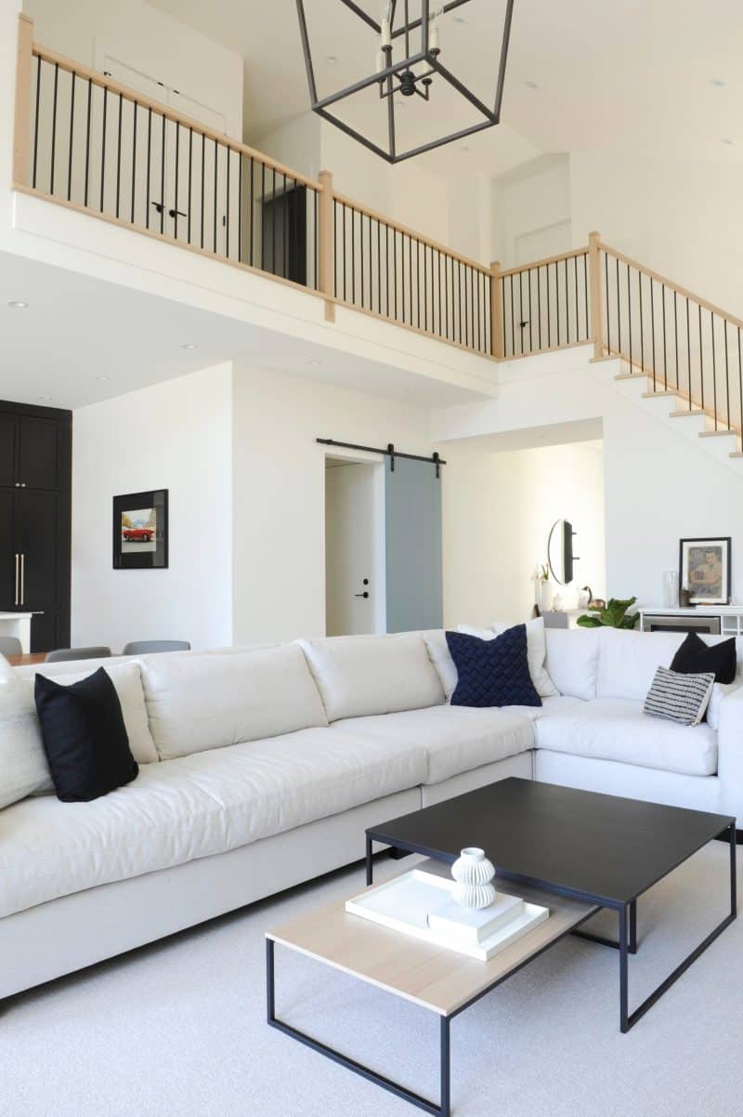
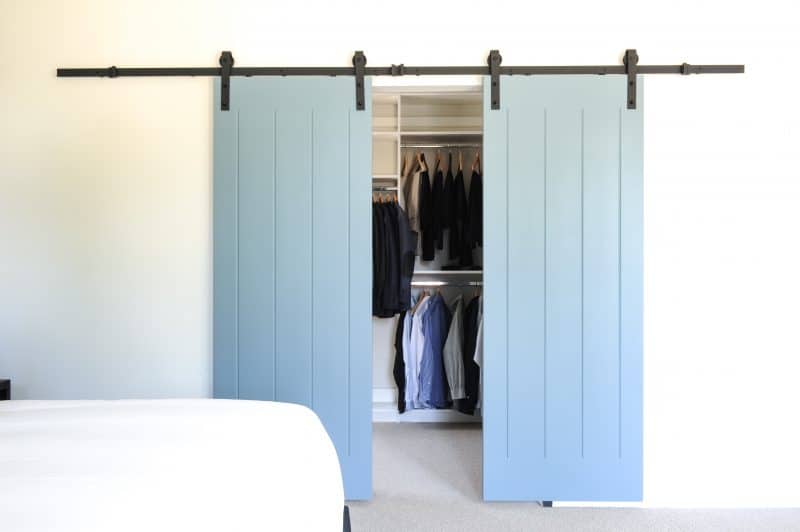
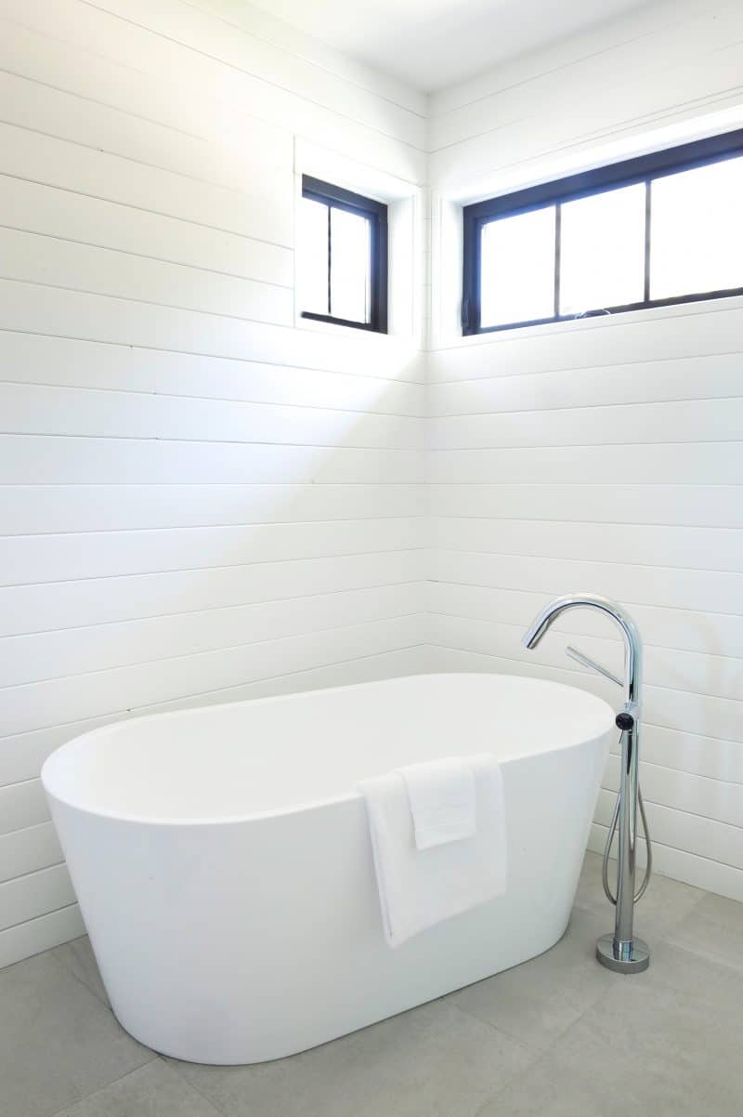
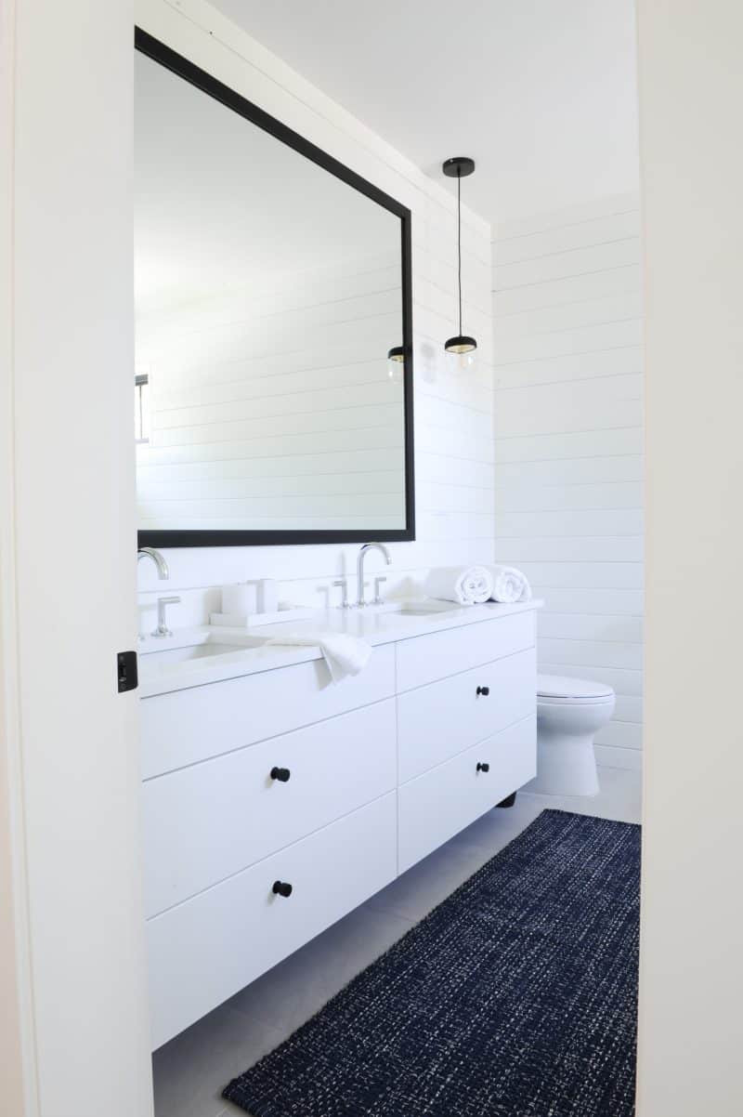





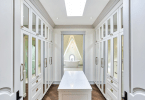
Thanks for the great post on black and white designer spaces. I can tell you’re really passionate about this topic!