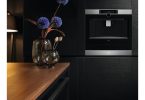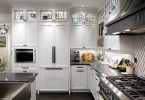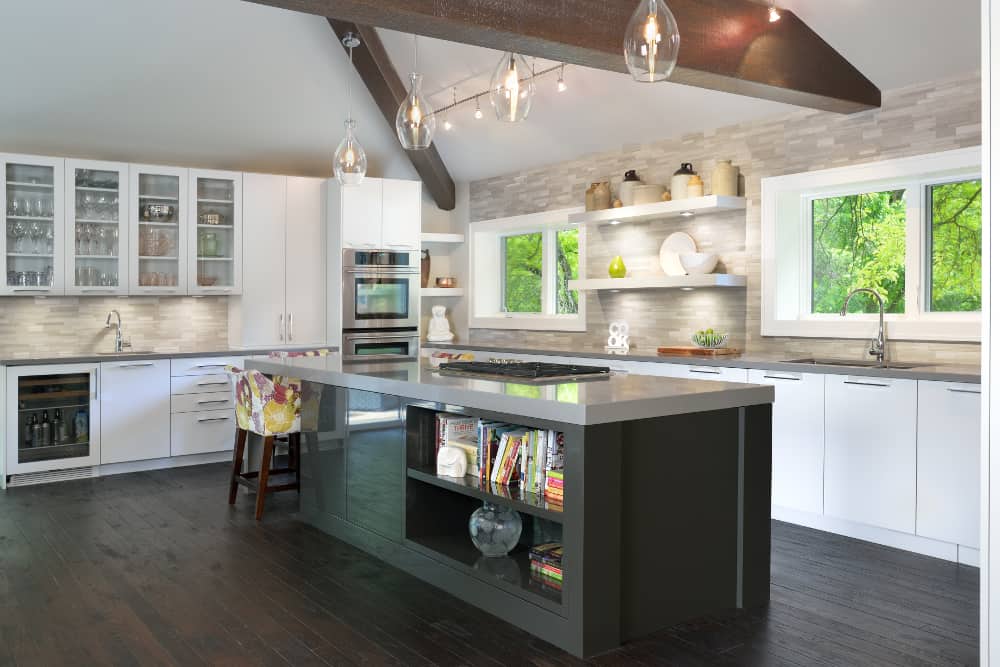
Kitchen Designer Aleem Ladha from Andros Kitchen & Bath Designs gives this kitchen a spacious, open concept layout!
CANADIAN HOME TRENDS CAN YOU TALK ABOUT THE KITCHEN’S DESIGN AND LAYOUT?
ALEEM LADHA This small bungalow went through a major transformation. The kitchen walls were completely removed, a vaulted ceiling was exposed and supported by dark wood beams which added grandness to the main area of the home. The kitchen design incorporated built-in appliances and ample storage and counter top space. Open shelves replaced upper cabinets to give this large kitchen a focal point. The island houses a gas cooktop, open shelves for cook books, as well as an attached table that seats three people. The table legs are made of the same material as the counter top which gives the island a seamless feel. A bar area was created with glass cabinets, an auxiliary sink and a wine cooler.
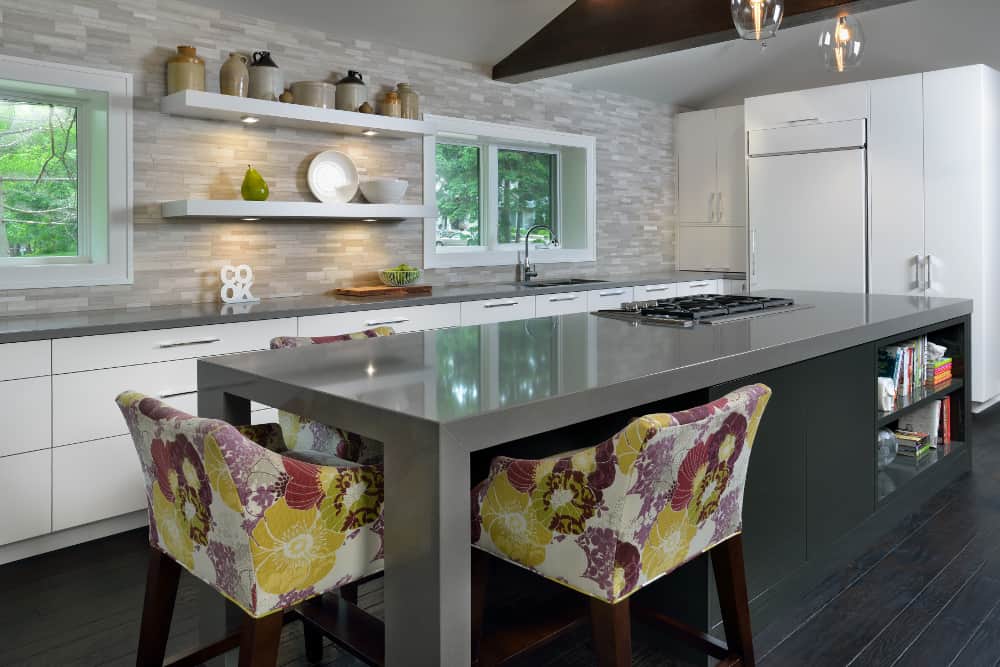
CHT WHAT IS YOUR FAVORITE DESIGN ELEMENT IN THIS KITCHEN?
AL My favorite details are the high ceilings and wood beams because they ground the room and bring a natural element to the space.
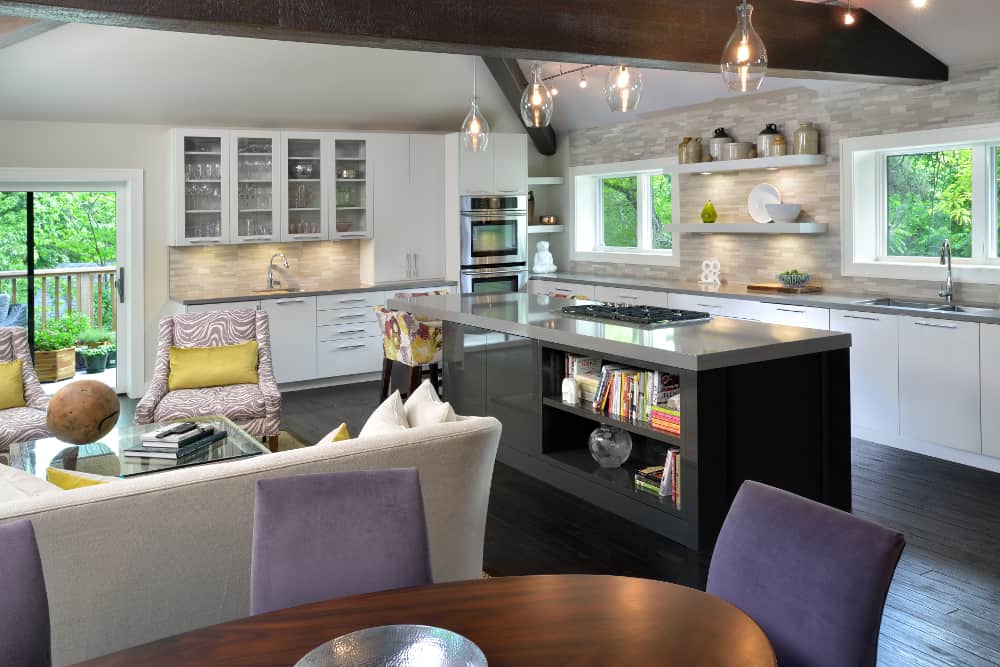
CHT WHAT ARE COMMON MISTAKES PEOPLE MAKE WHEN DESIGNING A KITCHEN?
AL Don’t overcrowd the space with too many items. Keep counters as free as possible from clutter. We incorporated an integrated fridge and dishwasher with door design panels. Also, we used downdraft venting on the island cooktop, eliminating the visible hood fan.
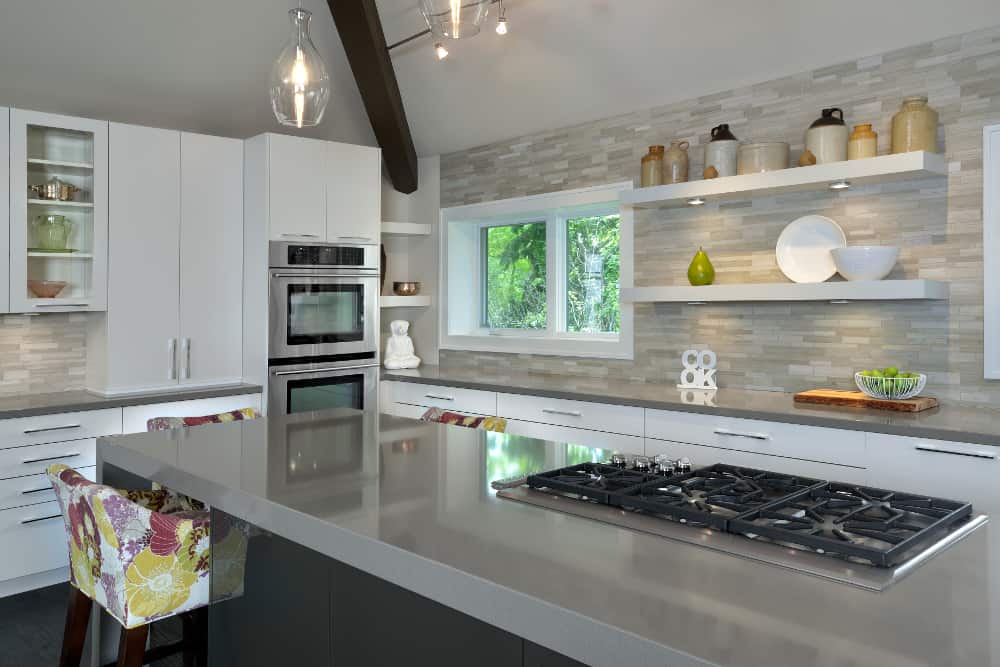
CHT CAN YOU TELL US A LITTLE BIT ABOUT THE HOMEOWNERS?
AL The homeowners were a design oriented couple with two children who knew exactly what they wanted. Their fun personality came out when choosing furniture for the space.
Latest posts by Canadian Home Trends (see all)
- Dining Room Design Tips - July 13, 2025
- Practical Luxury in Forest Grove - July 13, 2025
- The Hidden Value of Great Design - July 13, 2025





