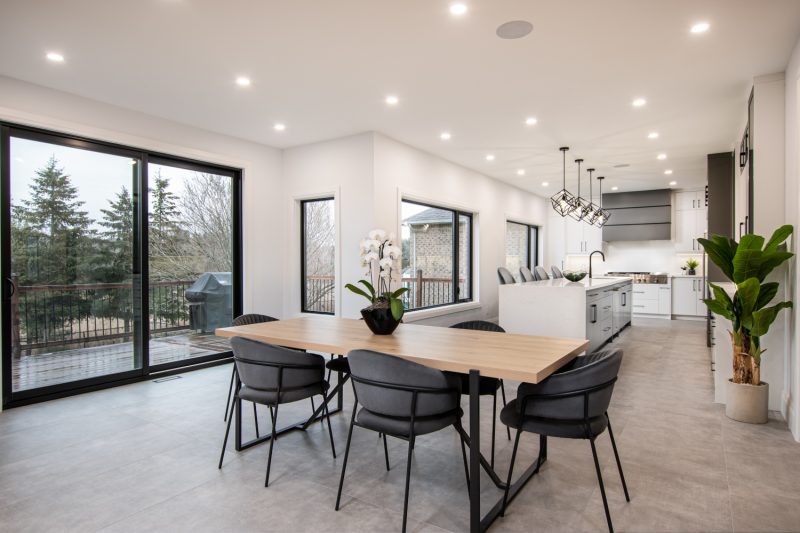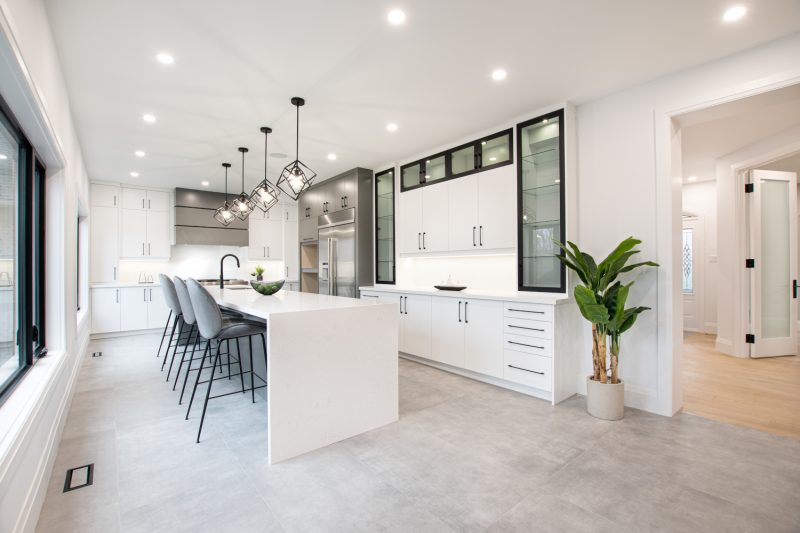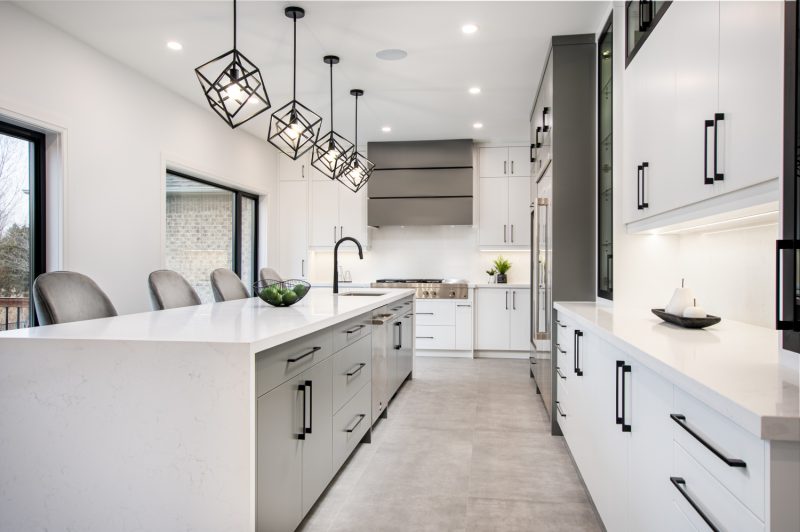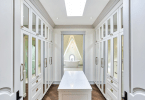For this family of five, a child friendly space with plenty of room to entertain was on order. After taking time to get to know the homeowners, it was determined that an open concept space with plenty of room to gather would be the perfect solution for their lifestyle. The home was very traditional in style and closed off. In order to achieve the desired effect, the walls were opened up to extend the kitchen area as well as opening the family room to have access to the kitchen.

The focal point of the design is a beautiful kitchen with an oversized island that is perfect for hosting large family events. It can be used for food buffets or as seating so guests can gather around. Of course, a larger island requires more material which did cost more. In order to offset this cost and remain within budget, we saved by keeping the space minimal. For example, a feature wall planned for the front foyer was removed from the project in order to allow for more budget for the main areas such as the kitchen and family room where the homeowners had made clear were the priority.


Staying on budget is important but it should not come at the cost of quality. For this project, working with an in-house designer and a complete team that includes many of the services required (structural, tile, paint, etc.) allowed the contractor to ensure all aspects of the project worked together without additional unexpected costs.
Renovation by Heavy Duty Homes, www.heavydutyhomes.com
Latest posts by Canadian Home Trends (see all)
- Understanding The Importance of Great Design - February 18, 2026
- The Green Effect: To Clean or Not to Clean - February 18, 2026
- Functional Warm Addition - February 18, 2026






