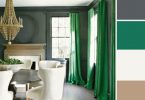
The Project
Kitchen and Family Room Makeover
The Problem
The owners of this Lawrence Park home needed a living space that could accommodate large family gatherings, get-togethers with friends and a space where their children could grow up. She wanted the whole family to be able to gather on the sofa with no worries of messy hands or accidental spills and he wanted a room to lounge in after a long day of work.
The Solution

We designed a custom sofa – a twelve by nine foot “U” shaped sectional with a forty-one inch deep seat to give this family absolute comfort. We chose a dark grey velvet fabric with just enough sheen to cover up a potential mess, yet, a material that had ample presence for this open-concept living space.

We also created a custom-built banquette area where the kids would be able to get in and out freely, and the adults could sit with an unobstructed view of the family room. We used highly durable upholstery vinyl for all surfaces, including the dining chairs. We also took a brand new distressed wood table and commissioned a custom glass top designed for easy clean up. We decked the banquette with lots of texture and pattern to give some personality and add a playful touch to this neutral area.

Text by Erica Gelman, Photography by Larry Arnal, As Seen In Canadian Home Trends Magazine Summer 2013
Sources:
- Fabric: Sofa, Club Chair inside, Drapery, Bar Stool and Banquette Fabric, Kravet, kravetcanada.com;
- Fabric: Club Chair Outside Fabric, Maxwell, maxwellfabrics.com;
- Dining Chairs: Geovin Furniture, geovin.com;
- Sofa, Club Chair & Bar Stools, House of Design by Erica Gelman, ericagelman.com;
- Lighting: Union Lighting, unionlightingandfurnishings.com;
- Coffee Table: Elte, elte.com;
- Side Table: Decorium, decorium.com;
- Kitchen Table: Boo Boo & Lefty, boobooandlefty.com;
- Designed by: Erica Gelman, House of Design, ericagelman.com
Latest posts by Canadian Home Trends (see all)
- Dining Room Design Tips - July 15, 2025
- Practical Luxury in Forest Grove - July 15, 2025
- The Hidden Value of Great Design - July 15, 2025






