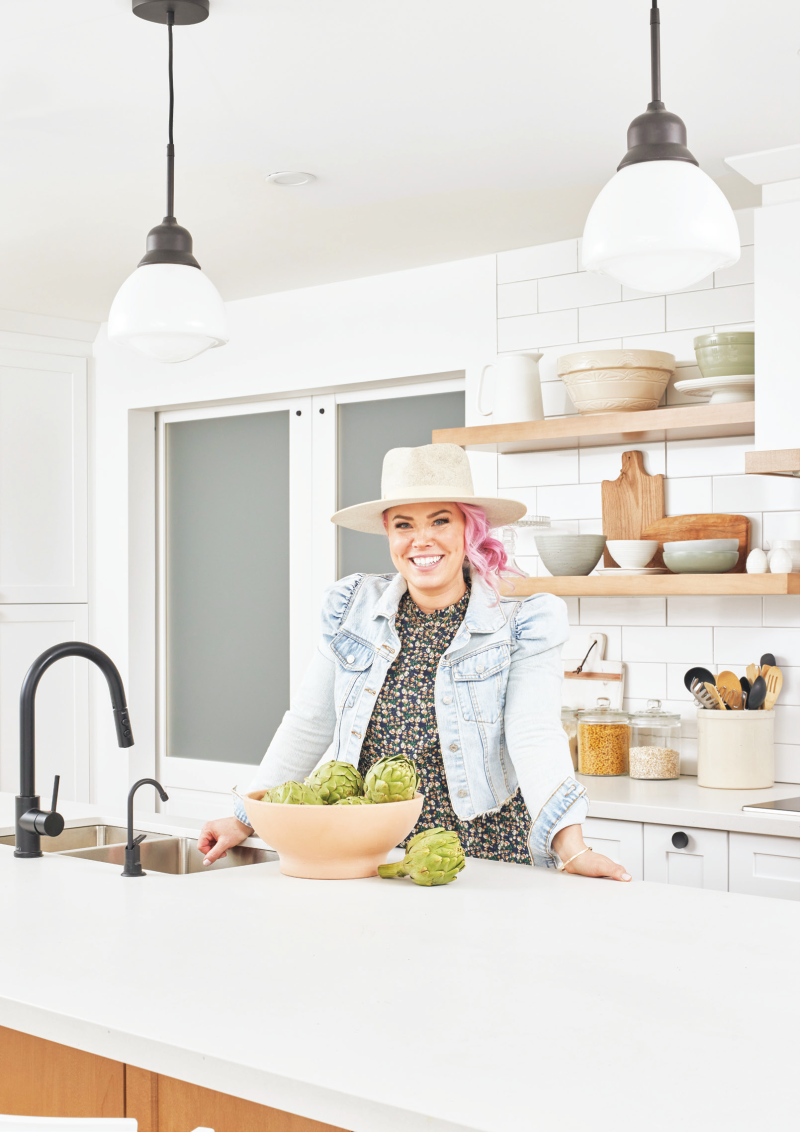
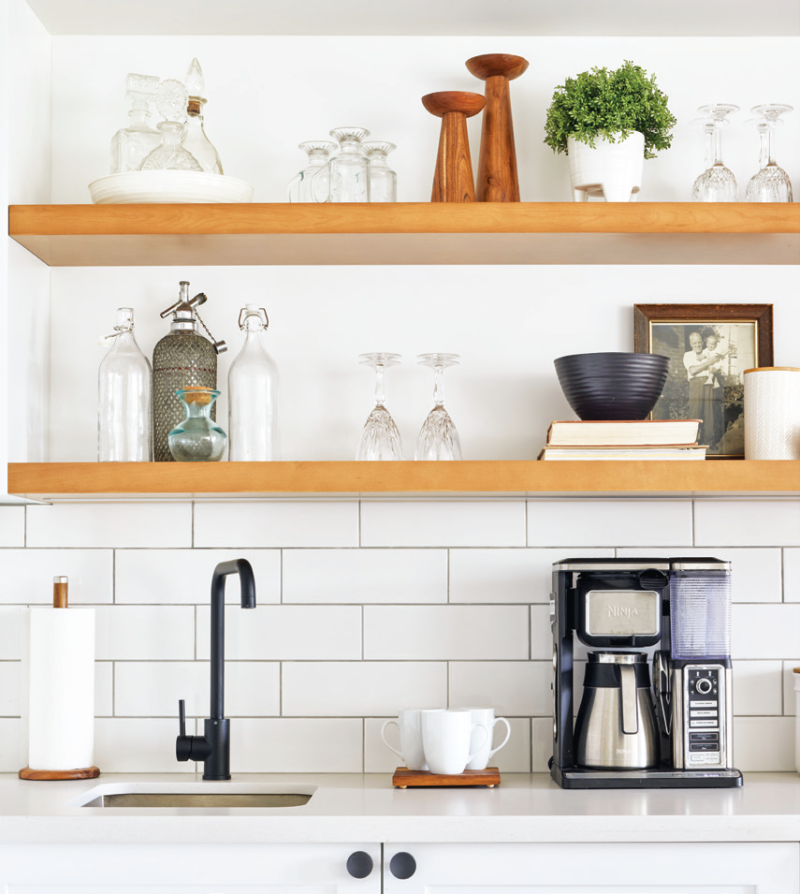
This late 80’s home belongs to Designer Jo Alcorn’s parents! This space was originally broken up into three areas closed off by walls. The homeowners wanted an open concept for better use of space when entertaining their large family. It had always been a dream for the homeowners to have a spacious kitchen. With the addition of an oversized island, they were able to create a space where the entire family can gather, sit and chat while cooking.
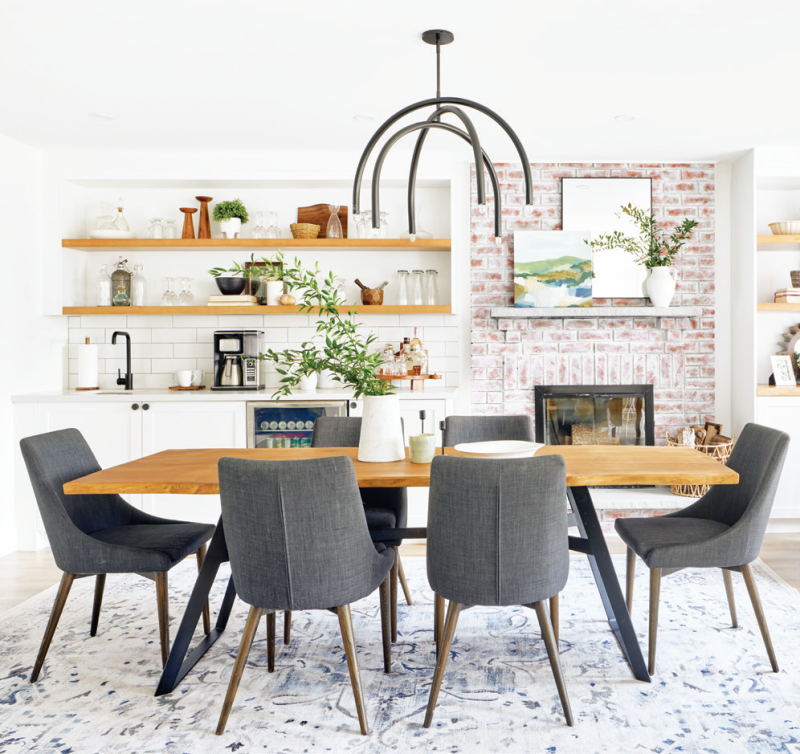
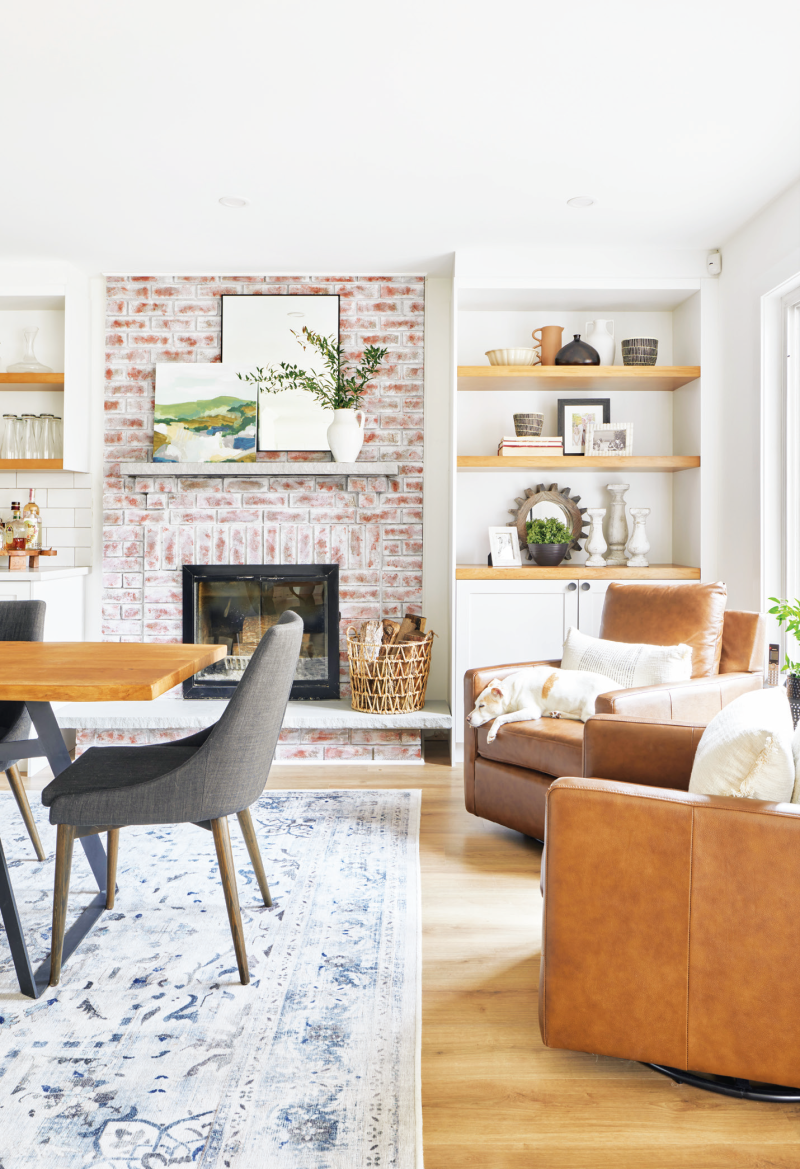
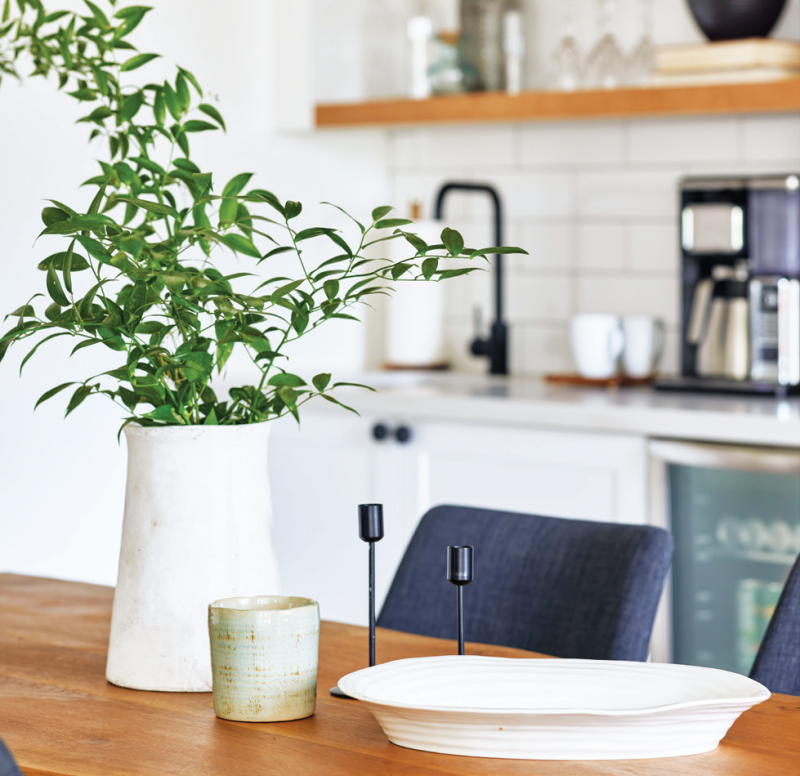
During the renovation, they were able to splurge on a few items while saving on others. They chose a high quality laminate which saved on the flooring budget while they splurged on all the millwork including the cabinetry, shelving units, and all the extra details that helped transform this space into a gourmet kitchen. Designer Jo Alcorn says her favorite design elements are the large island with extra counter space and storage, as well as the coffee bar area. The coffee bar located in the dining room creates a natural transition between the kitchen and dining area and helps spread out guests between the different spaces when entertaining. The homeowners can now happily host large gatherings while they cook in their brand new kitchen.
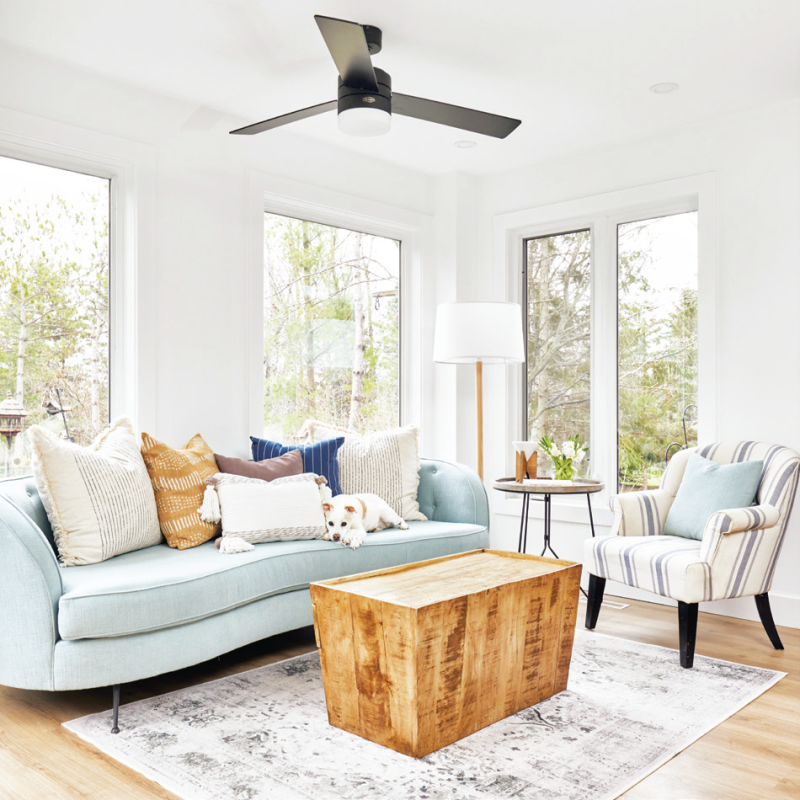
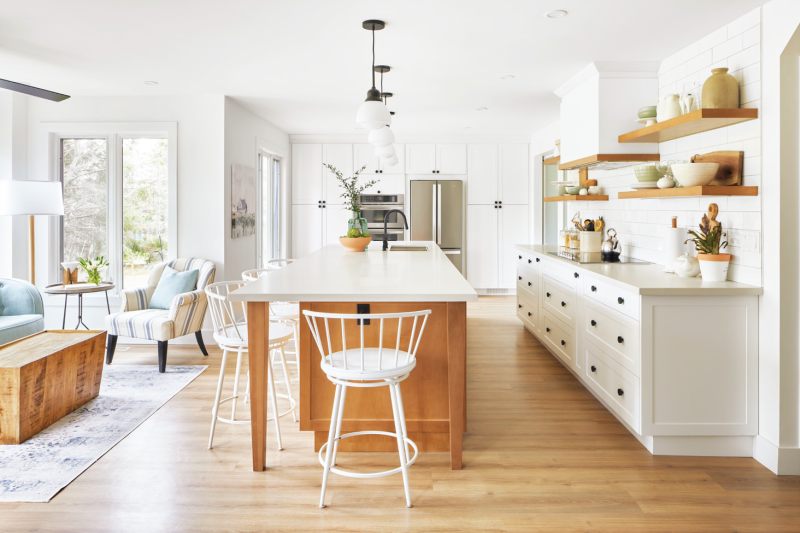
Latest posts by Jo Alcorn (see all)
- Kitchen Trends with Jo Alcorn - February 18, 2026
- Trendy Culinary Haven - February 18, 2026
- Modern Country - February 18, 2026






