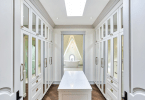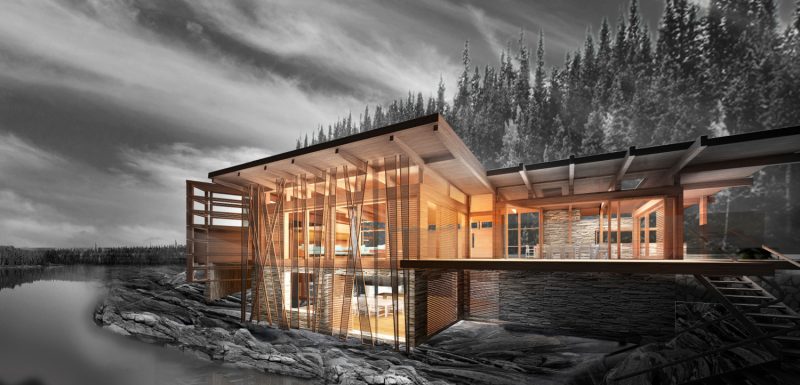
The Kawartha’s Project is a modern approach to post and beam architecture. The cottage is supported by large Douglas Fir timbers and features long expanses of glass to take advantage of the amazing view of the lake.
What inspired the overall design for this Post and Beam Architecture vacation home?
The site, situated in Eastern Ontario in the Canadian Shield, inspired the design of the cottage. The site is steeply sloping towards the lake and features rocky outcrops and treed areas. Close to the water, there was a natural rock ledge and the idea was to place the cottage close to the lake but follow the site’s natural contours. The owners wanted a cottage that would fit into the natural landscape while providing the optimum use of sunlight and views of lake and other natural areas. Sitting the cottage so close to the lake, but still having privacy and natural views of the site, is both inspirational and exciting!

Can you talk about the design and the layout of this Post and Beam Architecture vacation home?
The cottage has an L shaped floor plan. The entrance to the cottage is through the glass tower which has an immediate view of the lake. To the left of the tower are the public spaces of the cottage: the great room/kitchen and dining areas. To the right of the tower are the sleeping areas. It was important to separate these functions in order to create privacy for the bedrooms with a view to the morning sunlight while offering the living and dining areas views of the lake as well as exposure to the afternoon and evening sun. The tower also acts as a visual marker of the cottage and there are stairs on the lakeside of the tower that lead to an observation deck. Adjacent to it, there is a breezeway leading to a rooftop terrace as well as another sleeping area.
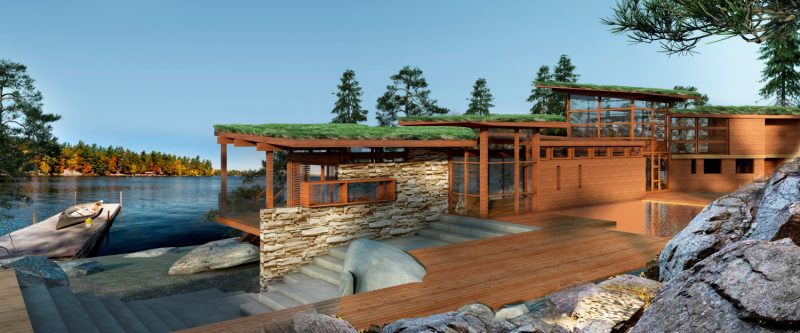
What is your favorite design element of this Post and Beam Architecture vacation home?
The timber-framed Entry Tower is one of my favorite spaces. It welcomes you to the cottage, immediately opens to a panoramic view of the lake once you enter and helps to organize the layout. The most spectacular feature, however, is that you can take a timber stairway to a loft in the tower and have an unobstructed view of the lake and the Canadian Shield in four directions.
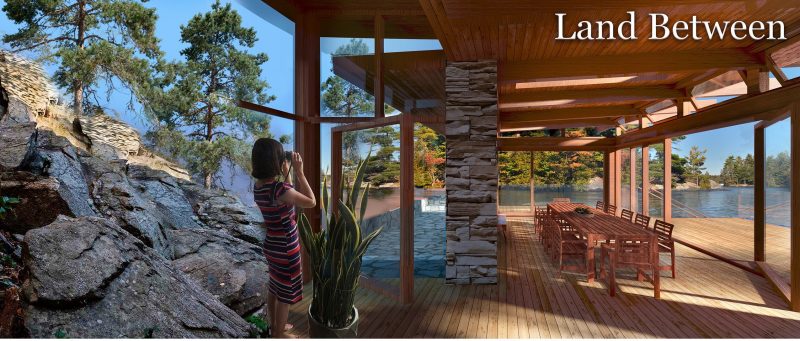
What is a common mistake people make when designing an open concept space?
Open concept does not need to mean “fishtank”. I like an open space that has |various areas defined by subtle changes in floor level, partial screens, fireplaces or knee high walls so that you can have different activity hubs and social spaces. The ceiling can remain at the same lofty height throughout. This is particularly important when you want family and guests that have different interests or are of different ages, e.g. teenagers on technology versus older parents reminiscing about summers of past on the cottage lake, to share the space. Think about activity hubs first and the space will pull together! And please, keep those lovely high ceilings at least eleven feet high but no more than twenty feet high. You will thank me when you get your heating bill!
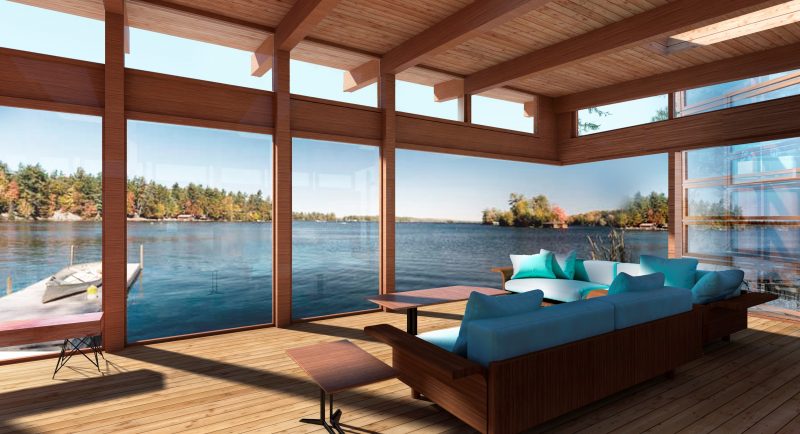
Where did you save and where did you splurge?
We certainly splurged on the massive Douglas Fir timber frame and oversized windows in the Tower, Great Room and Dining Pavilion. I imported the timbers, kiln-dried and clear – completely without knots- directly from the West Coast. You just cannot beat the strength and warmth of British Columbia timber frames. When you combine them with oversized sliding window panels, you really are at one with the outdoors. I will let you in on a secret though. We saved a small fortune on the bedroom wing by scaling back the timbers and using a lot of framed in lumber and dressing up the frame. Oops, I said too much and now you know one of my trade secrets – I like to save you a few bucks here and there on construction costs! Secrets of the trade!
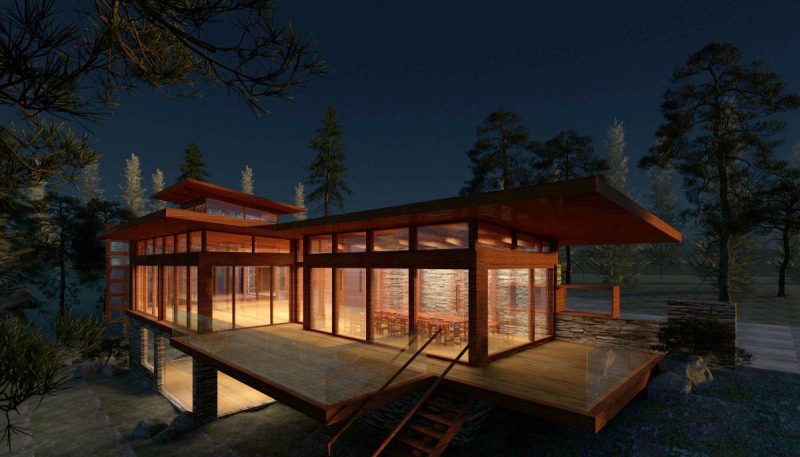
Can you tell us a little bit about the owners of this Post and Beam Architecture vacation home?
The homeowners are a wonderful family that has cottaged on the lake for several generations. One of the owners’ father built the first cottage on the point. It is still standing today. He told me wonderful stories of growing up spending summers on the lake. They are successful entrepreneurs with young grandchildren and still summer at the lake with extended family and friends.
(As Seen In: 2020 Cottages Special Edition)
Designed By Lakeside Architecture Inc. www.lakesidearchitecture.ca
Latest posts by Canadian Home Trends (see all)
- Expert Bathroom Design Secrets from Canada’s Best - February 25, 2026
- Treasure Hunting: Discovering Unique, Locally Made & Vintage Home Décor - February 25, 2026
- Waterproofing That Actually Works - February 25, 2026






