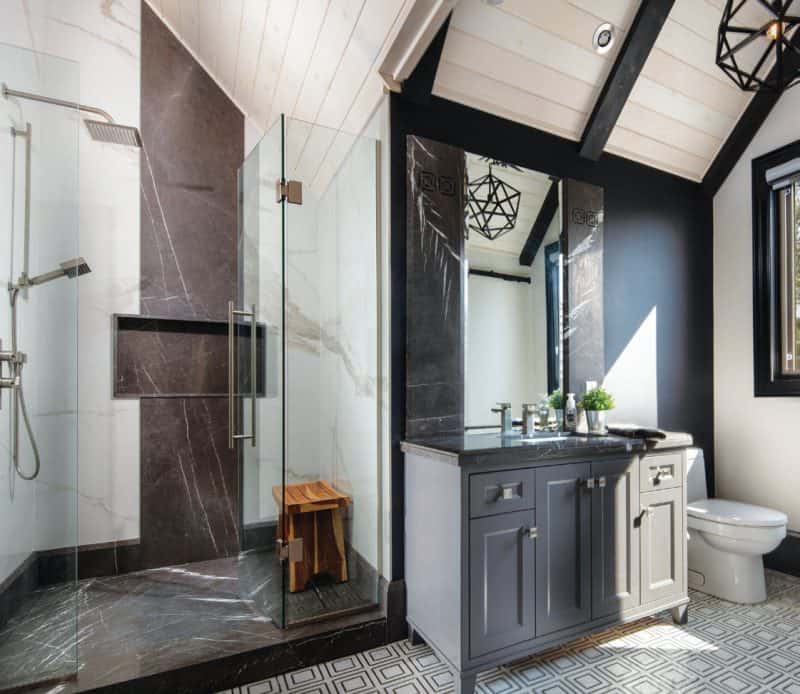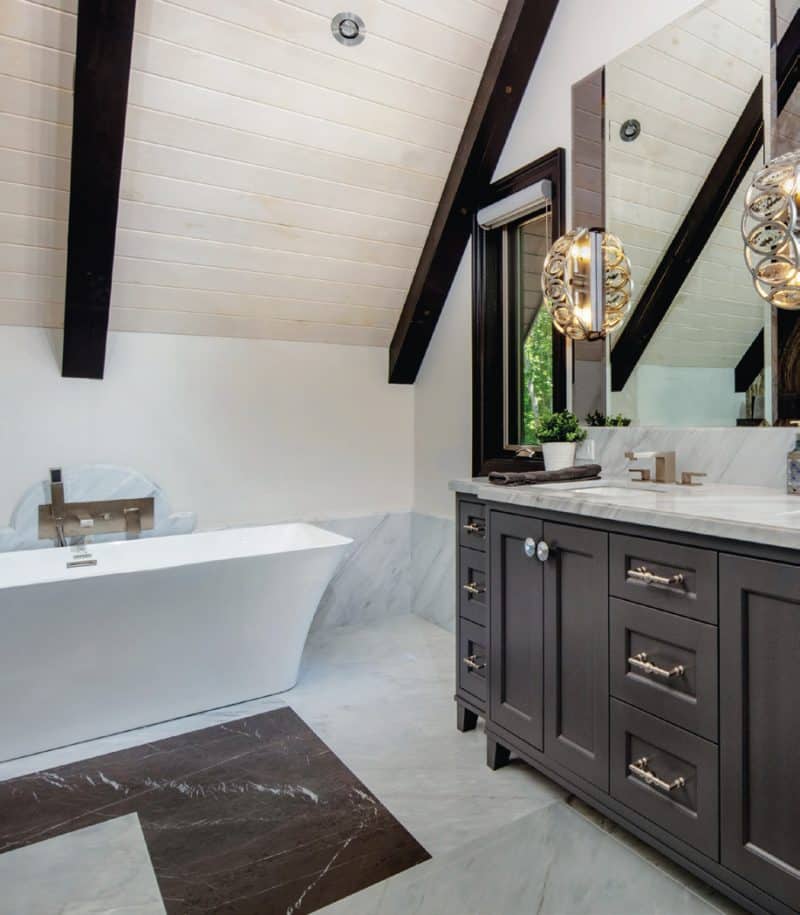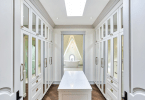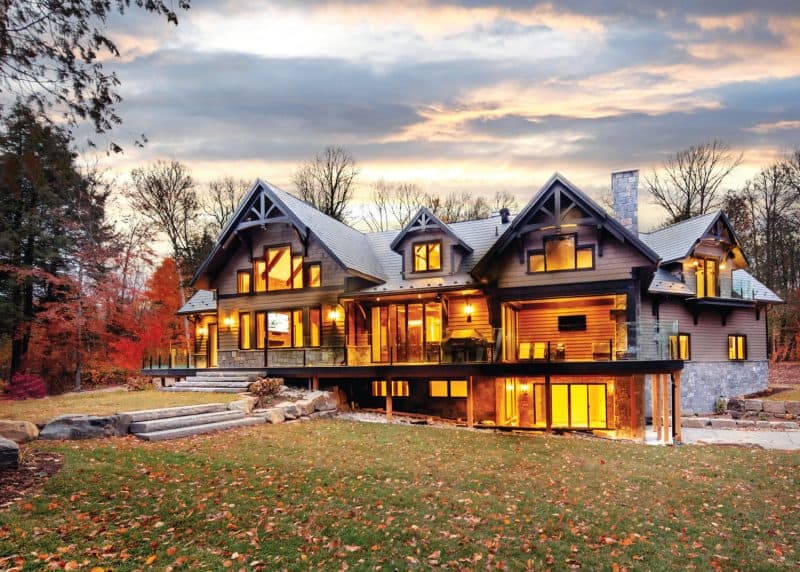
recently purchased a lot on Haliburton Lake, the homeowners wanted to create a dream home not only for themselves but also for their extended family to enjoy! Working together with design consultant Kirk Figueira, a Discovery Dream Homes design was selected and then modified to suit their site location, their personal style and own wish list for the home.
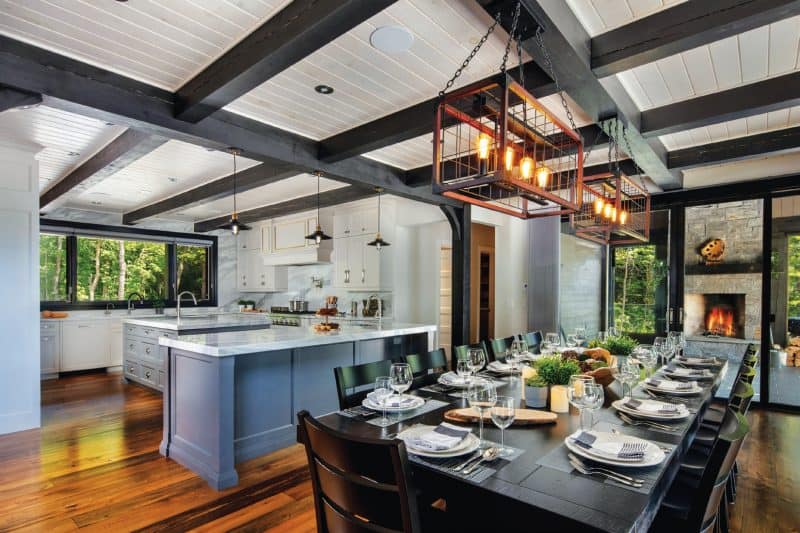
One important aspect of the design was ensuring plenty of room for entertaining family and friends. The home includes two bedroom suites; one for their daughter’s family and a second suite above the two car garage for hosting guests. The layout, including bedrooms and suites, was designed to flow into the great room, dining room and kitchen area to bring everyone together. The large dining room table can hold twelve people and the two islands are great for serving drinks and cooking fine Italian meals.
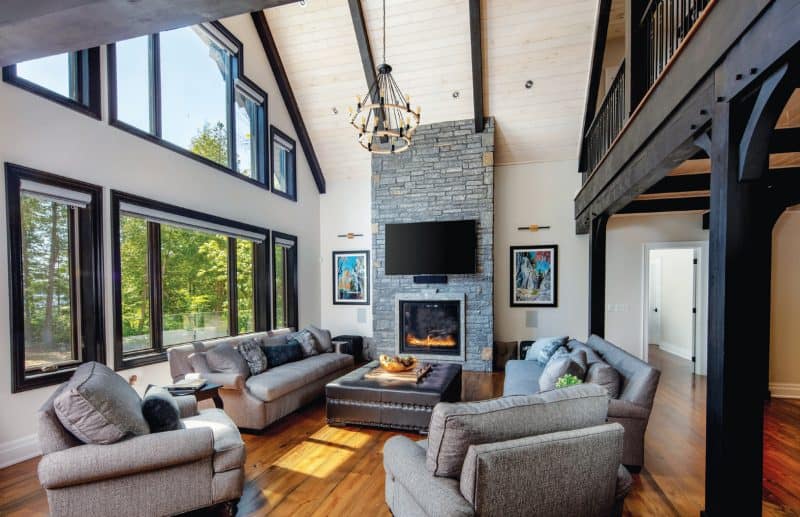
The dark stained timber frames on the exterior of the home are complemented with Cape Cod maintenance-free siding and cedar shakes, metal shaker style roofing, Muskoka granite stone and black custom windows. During the building process, the homeowners were able to visit the build site and tour the home as it went up. As a result, they decided to add more timbers in a few key areas with fabulous results!
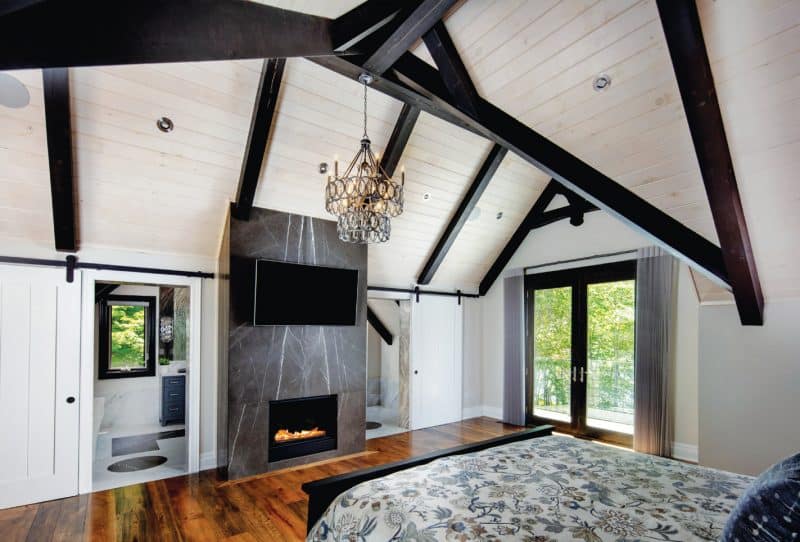
Inside the home, dark stained timber frames against whitewashed pine ceilings and reclaimed barn style hardwood flooring give the home a rustic yet modern feel. Gorgeous marble finishes in the kitchen, bathrooms, showers, and on the propane fireplaces bring a luxurious feel to the space as well. A favorite room in the home is the Haliburton room, a screened-in room with a stunning stone fireplace that allows the enjoyment of both indoors and outdoors at once! – Discovery Dream Homes, www.discoverydreamhomes.com
Latest posts by Canadian Home Trends (see all)
- Understanding The Importance of Great Design - February 23, 2026
- The Green Effect: To Clean or Not to Clean - February 23, 2026
- Functional Warm Addition - February 23, 2026

