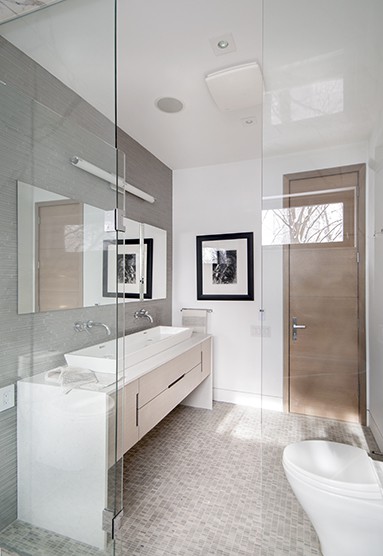This twenty-five hundred square foot home is a real standout, with its front facade of glass and its towering three story height, nestled amongst the trees of midtown Toronto. The homeowner and I wanted to create a home that is both modern and functional with hits of colour and warmth.
Text by Shirley Meisel, Photography by Stephani Buchman, As Seen In Canadian Home Trends Summer 2013
Master Bath
The master bath was another tricky spot in this home. How could we accommodate the homeowners wish for both a freestanding tub and a large shower in a relatively small space? We chose to stack the tub inside the shower to create a shower room which is both space saving and visually interesting. We didn’t want the bathroom to feel stark, so we mixed several different tiles to create texture. Four by eight sheets of marble, with a soft grey limestone and a glass mosaic for the feature wall behind the vanity were used to create this unique look.
Source Guide:
- Living Room Sofa, Edward by Bensen, bensen.ca;
- Lime Green Chairs, Ligne Roset, ligne-roset.com;
- Coffee Table, Mitchell Gold + Bob Williams, mgbwhome.com;
- Kitchen, Aya Kitchens, ayakitchens.com;
- Dining Table and Bench, Mhouse Inc, mhouseinc.com;
- Dining Chairs, Ligne Roset, ligne-roset.com;
- All Area Rugs, Elte, elte.com;
- Bedding, Elte, elte.com;
- Tile, Stone tile, stone-tile.com;
- Dining Room Light, Moooi, moooi.com;
- Womb Chair in Closet, Knoll, knoll.com;
- Bathroom Sink, WetStyle, wetstyle.ca;
- Designed by, Shirley Meisels, Mhouse Inc., mhouseinc.com
Latest posts by Canadian Home Trends (see all)
- Understanding The Importance of Great Design - January 25, 2026
- The Green Effect: To Clean or Not to Clean - January 25, 2026
- Functional Warm Addition - January 25, 2026







