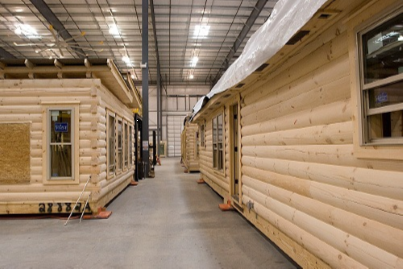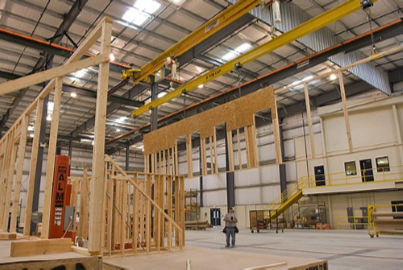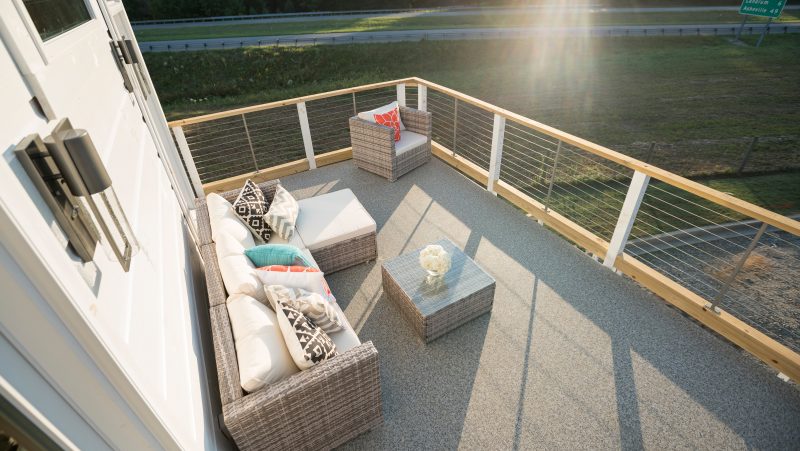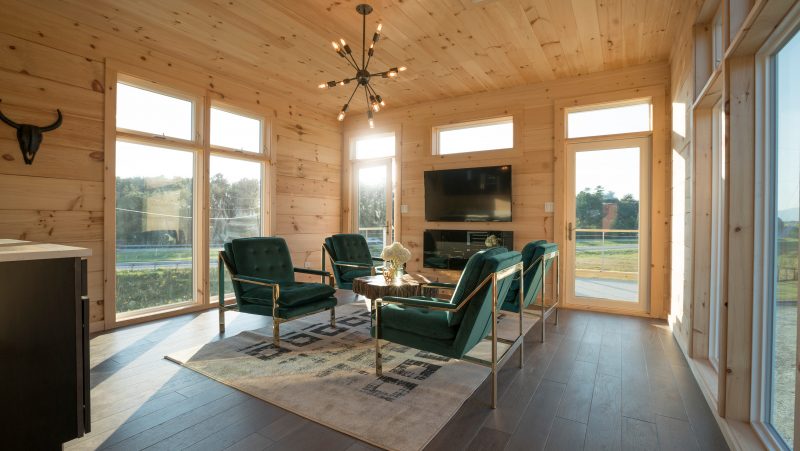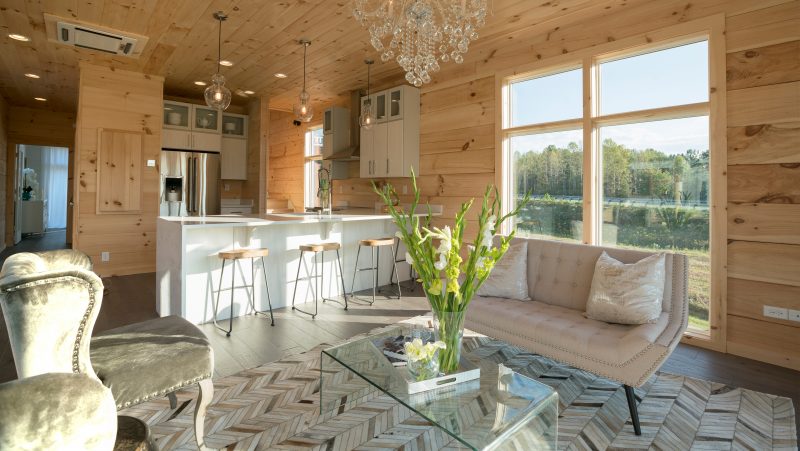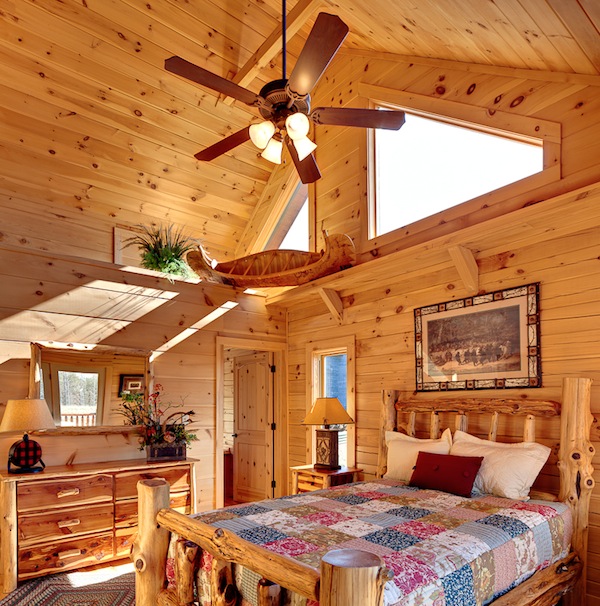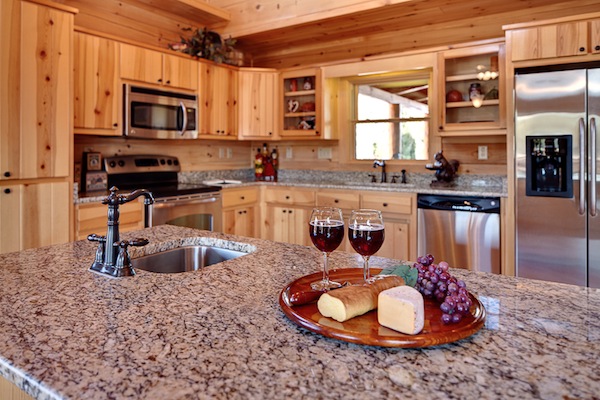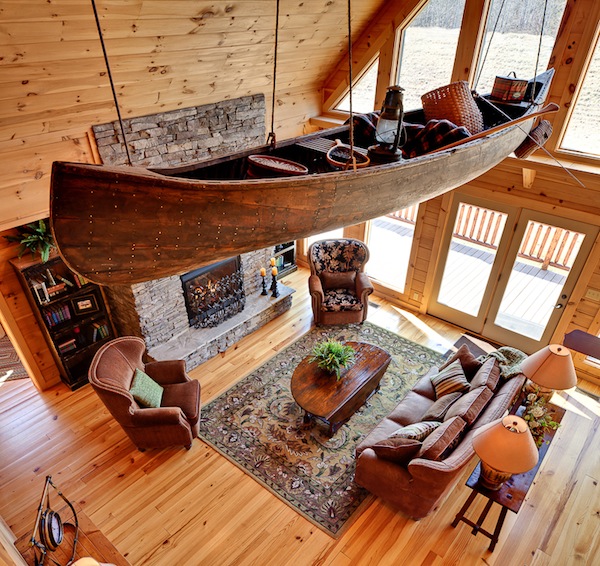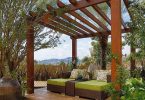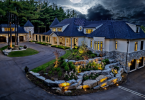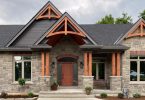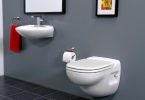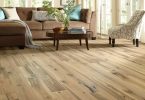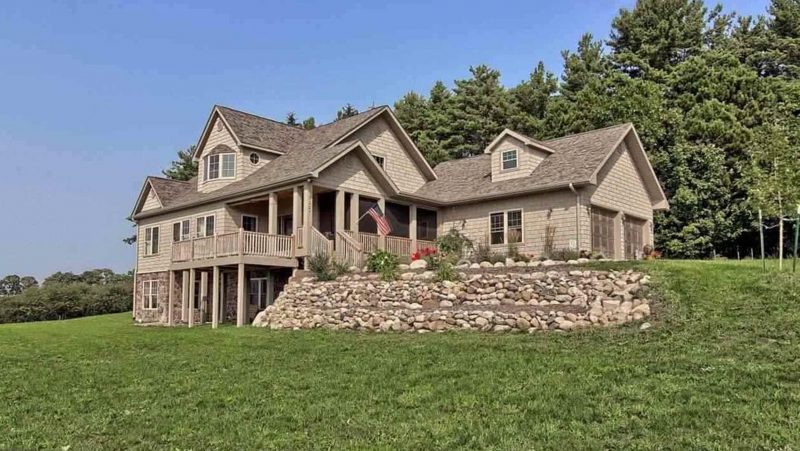
Blue Ridge solid log, fully modular homes offer you a customized log home experience, keeping the beauty and character of natural wood homes but built faster and better than any kit on the market. That’s why they’ve been featured as the “Most Economical Log Home” on HGTV’s “Best Ever Log Homes” on the premiere episode of HGTV’s “Amazing Log Homes” series, and on ABC’s 2011 Season Premiere of “Extreme Makeover: Home Edition.” Blue Ridge Log Cabins has created modular home-building practices for the upscale log cabin industry. They are reducing the cost, time, and risk normally associated with such construction thanks to its state-of-the-art, 110,000-square-foot production facility, capable of completing as many as 15 custom homes from 500- to 8,000-square-feet every week.
(As Seen In: 2020 Cottages Special Edition)
Blue Ridge offers the best of both worlds, delivering modular solid log homes in a stunning variety of sizes and styles with a seamless, stress-free, risk-free purchase experience. Factory-trained craftsmen build your dream home safely out of reach from the harsh outdoors. Quality is paramount, from logs to electrical, plumbing, light fixtures and even premium GE Appliances. By the time they leave your site, your home has remained dry – with the interior completely untouched by the elements. A strong commitment to high-quality innovative log home building has earned them thousands of customers, more than 90% of whom refer them to new buyers.
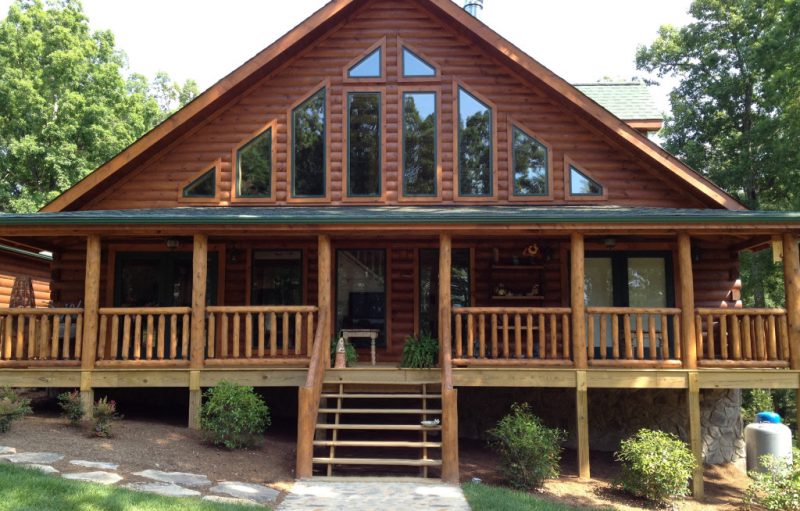
The technology and process used to build Blue Ridge Log Cabins is exceptionally rare. Every home is built in a controlled, cutting-edge production facility by factory-trained craftsmen. Before a house leaves the facility, plumbing and wiring have been finished, and all appliances, bathtubs, ceiling fans, windows, and other features have been installed. Quality is paramount, from logs to electrical, plumbing, light fixtures and even premium GE Appliances. A unique, one day process delivers a beautiful log home that’s set up by the day’s end. No lengthy delays, no contractor confusion and no scheduling headaches.
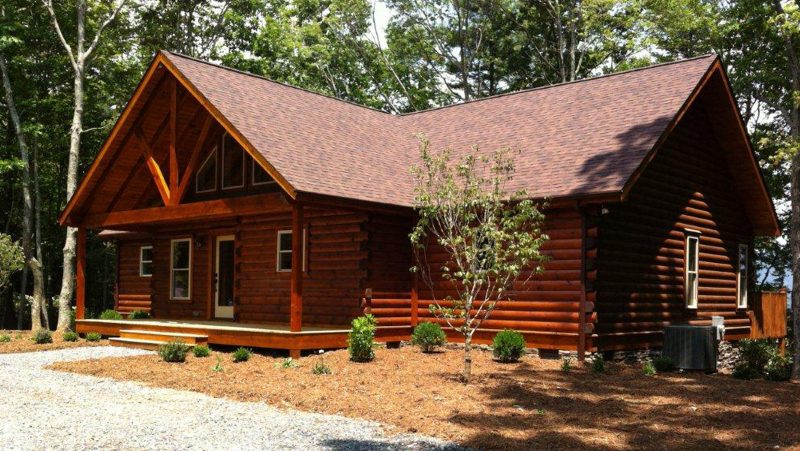
Blue Ridge Log Cabins offer the highest quality home possible, with a seamless experience. All wood used for each home is stored indoors, and moisture content of each log is constantly and consistently monitored.
Individual logs are marked for grade, moisture and placement. Every home includes high quality doors and windows that provide an extremely tight seal and prevent the growth and accumulation of mold. In house engineers design the homes to withstand up to 130 miles/hour winds. Throughout the entire process, Blue Ridge Quality Control Managers closely and thoroughly oversee the construction and assembling process over each house before it leaves the facility, ensuring every detail of your experience and dream home.
Regardless of which floor plan you choose, one thing remains consistent: you can rest easy knowing that we only deliver fully constructed, pre-fabricated solid log homes, not do-it-yourself log home kits. Your dream home will be delivered on-time, with everything pre-installed including flooring, windows, doors, appliances, cabinets, plumbing, electrical wiring and even light bulbs!
Blue Ridge Log Cabins, www.blueridgelogcabins.ca
INSPIRED DESIGN: Luxe 1
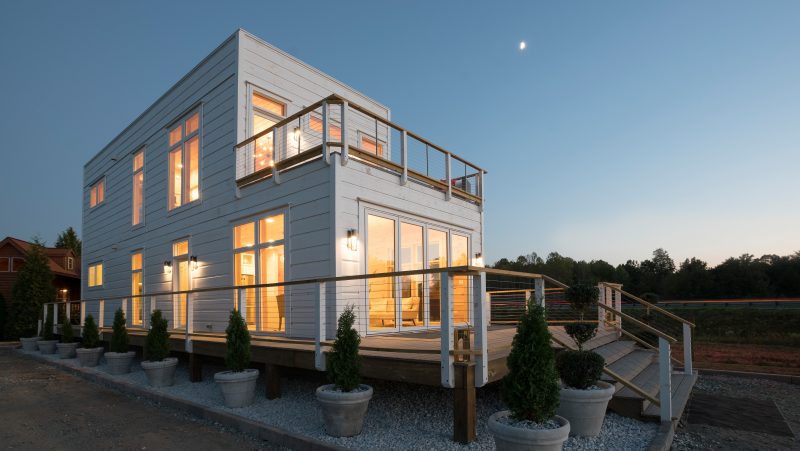
The Luxe 1 by Blue Ridge Log Homes is the newest in their selection of stunning modular homes. This versatile design offers sleek, luxury styling with large windows, 2 bedrooms, 2 baths, flex space and a second floor balcony.
Either it’s an urban getaway or a seaside destination, the Luxe 1 offers a stunning modern take on the traditional log cabin that is sure to impress. Designed to combine style and function, the Luxe offers a gourmet
kitchen with high-end appliances, modern bathrooms, smart home features and more.
Inspired Design: The Jocassee Series
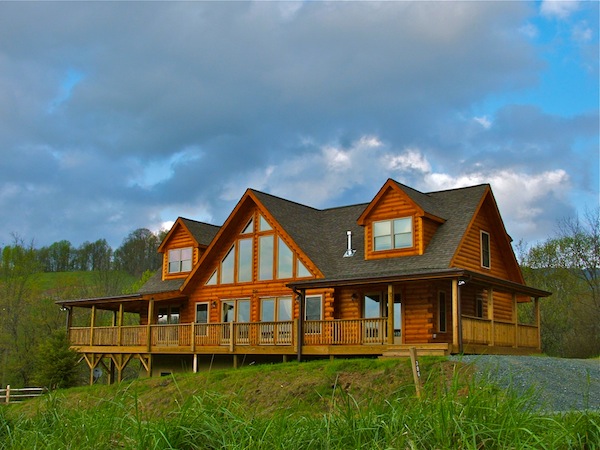
The Jocassee Series by Blue Ridge Log Cabins is designed, first and foremost, for maximum family comfort. The A-frame styling, expansive glass and vaulted ceilings welcome the sunshine in to warm your home, while optional expansive decking offers plenty of privacy and lots of space. The series offers three and four-bedroom options ranging from 1,914 to 3,028 square feet of living space.
This home’s kitchen, adjacent to the dining area, features solid surface counter tops, making family meals fun and easy. The master suite offers double sinks and a whirlpool tub. The loft area features additional bedrooms and ample space for additional storage.
No matter your size requirements, we know your family will feel right at home in the beautiful Jocassee model.
Latest posts by Canadian Home Trends (see all)
- Understanding The Importance of Great Design - February 14, 2026
- The Green Effect: To Clean or Not to Clean - February 14, 2026
- Functional Warm Addition - February 14, 2026

