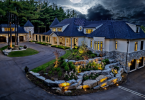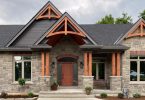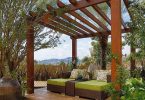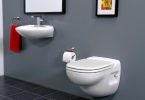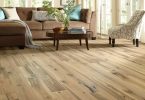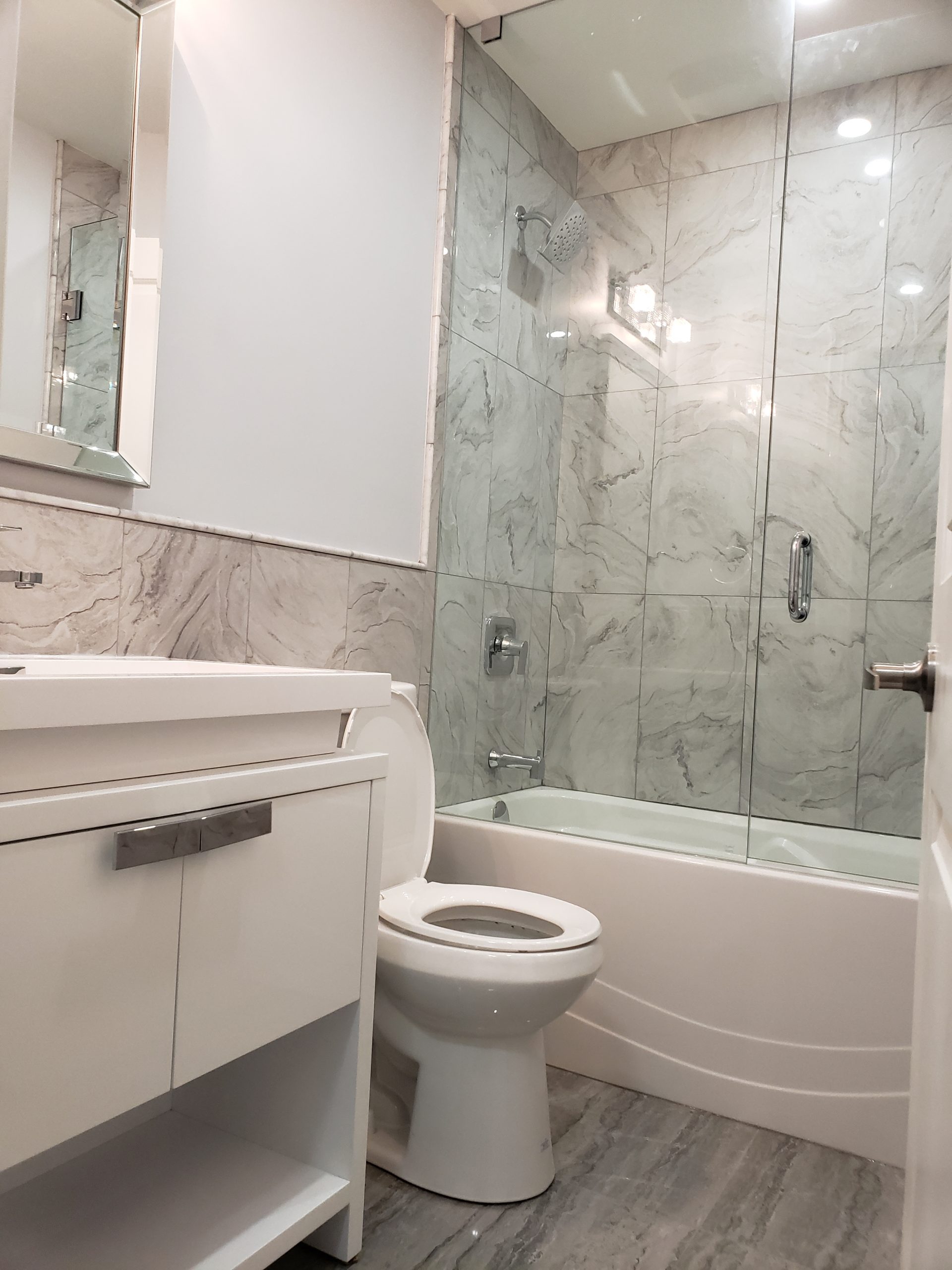
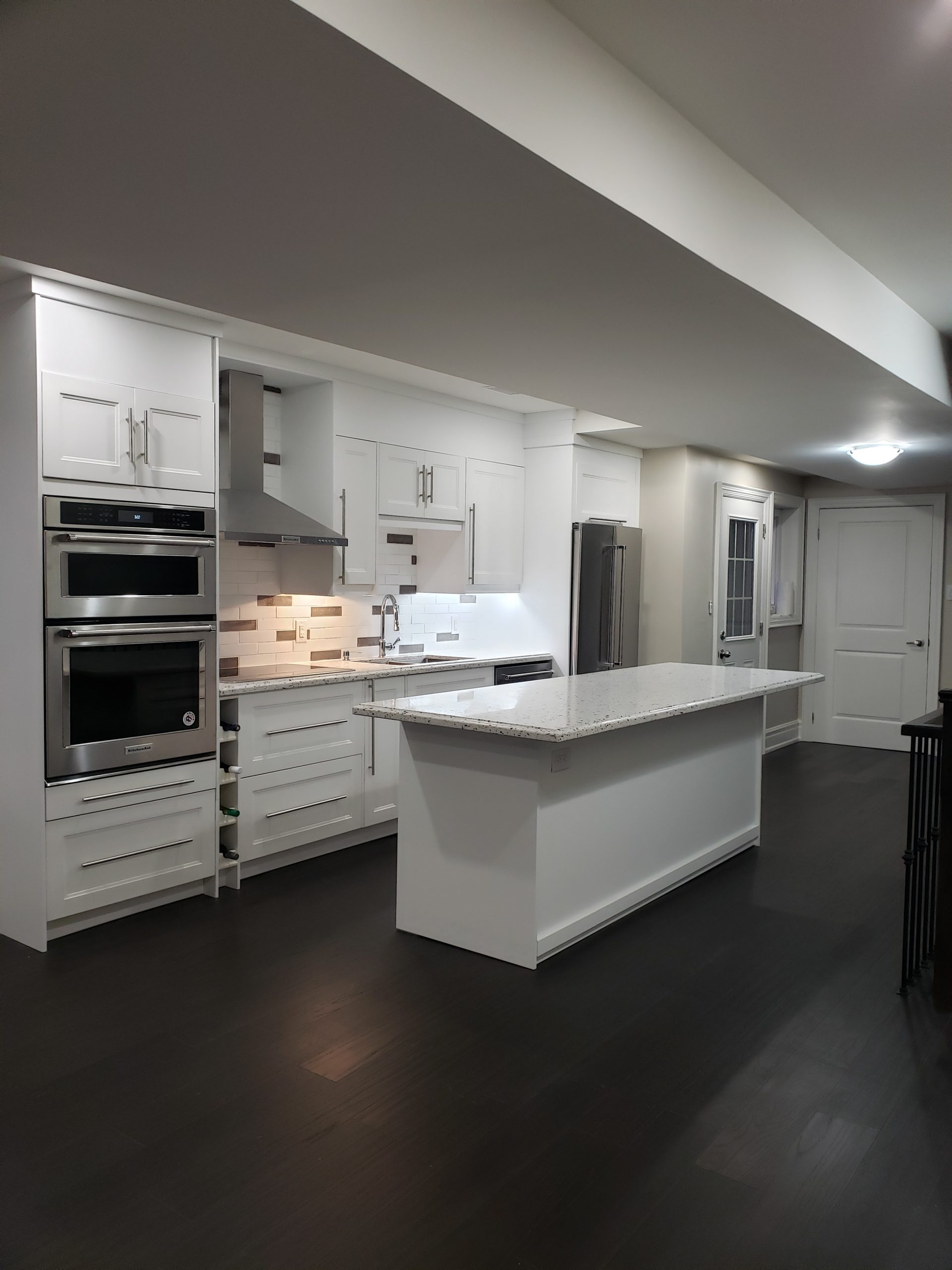
Turning this two story brick dwelling into a three story forever home for this hardworking family of four who originally migrated from Ecuador was a pleasure for Luis Calle of Ecuabuilder Ltd. The new layout offers two separate units. The second and third floor makes up the main home for the family while the first floor unit is essentually a rental unit. This unit is designed for either future personal use or possible rental income and consists of an open concept kitchen, living room, two bedrooms, washroom and office.
The entrance for the main living space is located in the back with stairs to the second story that opens into the open concept living space shared with the kitchen. It is complete with all appliances and a 6’x3’ island with views of the amazing fireplaces cladded with natural face stone in the living room. Towards the front you will find the private office on this level. A second story deck, accessed from the kitchen, is perfect for entertaining, or just spending time and enjoying the outdoors. The third floor completes the main living space with two bedrooms, bathroom, master bedroom with walk-in closet, ensuite and private deck.
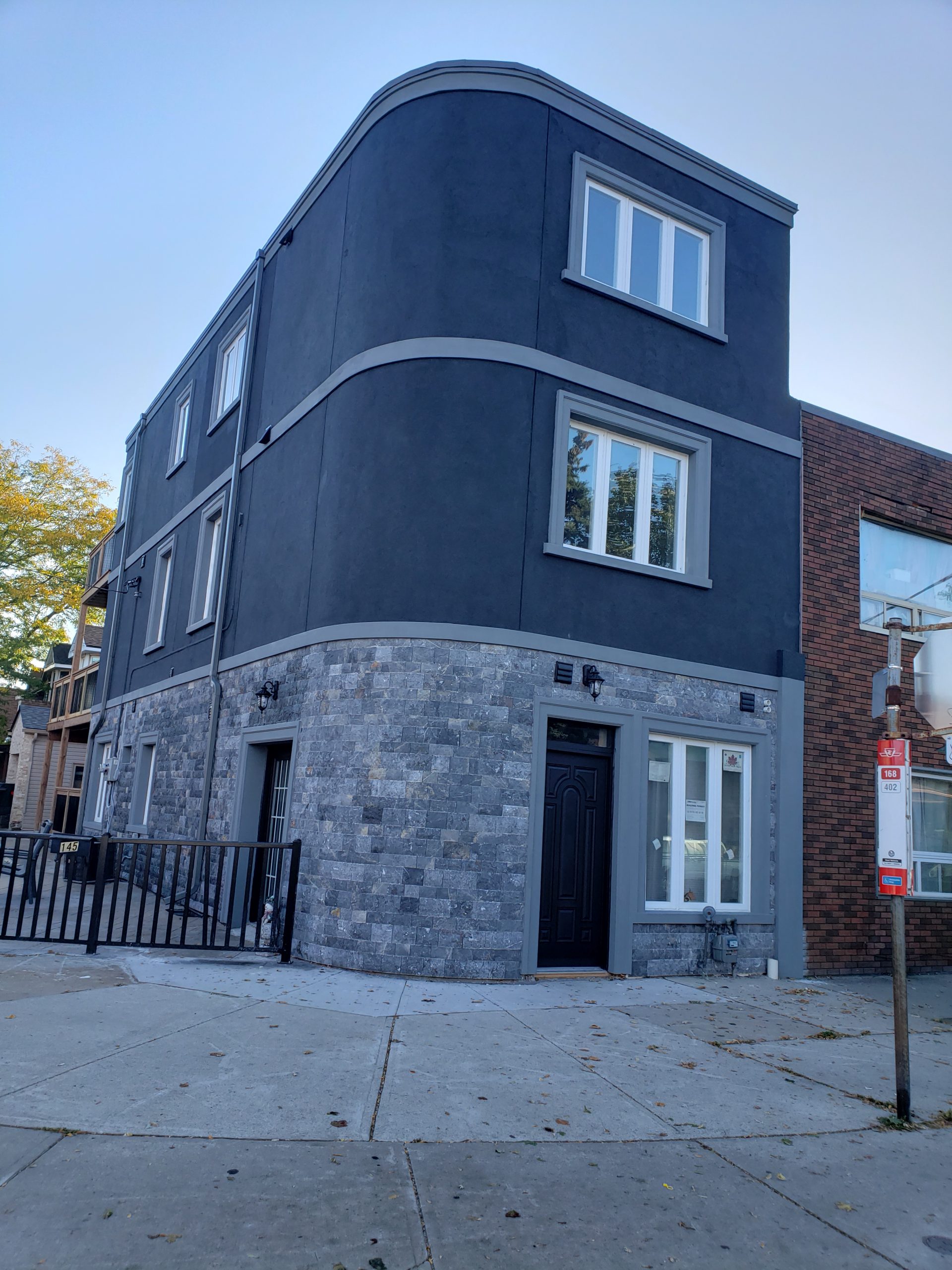
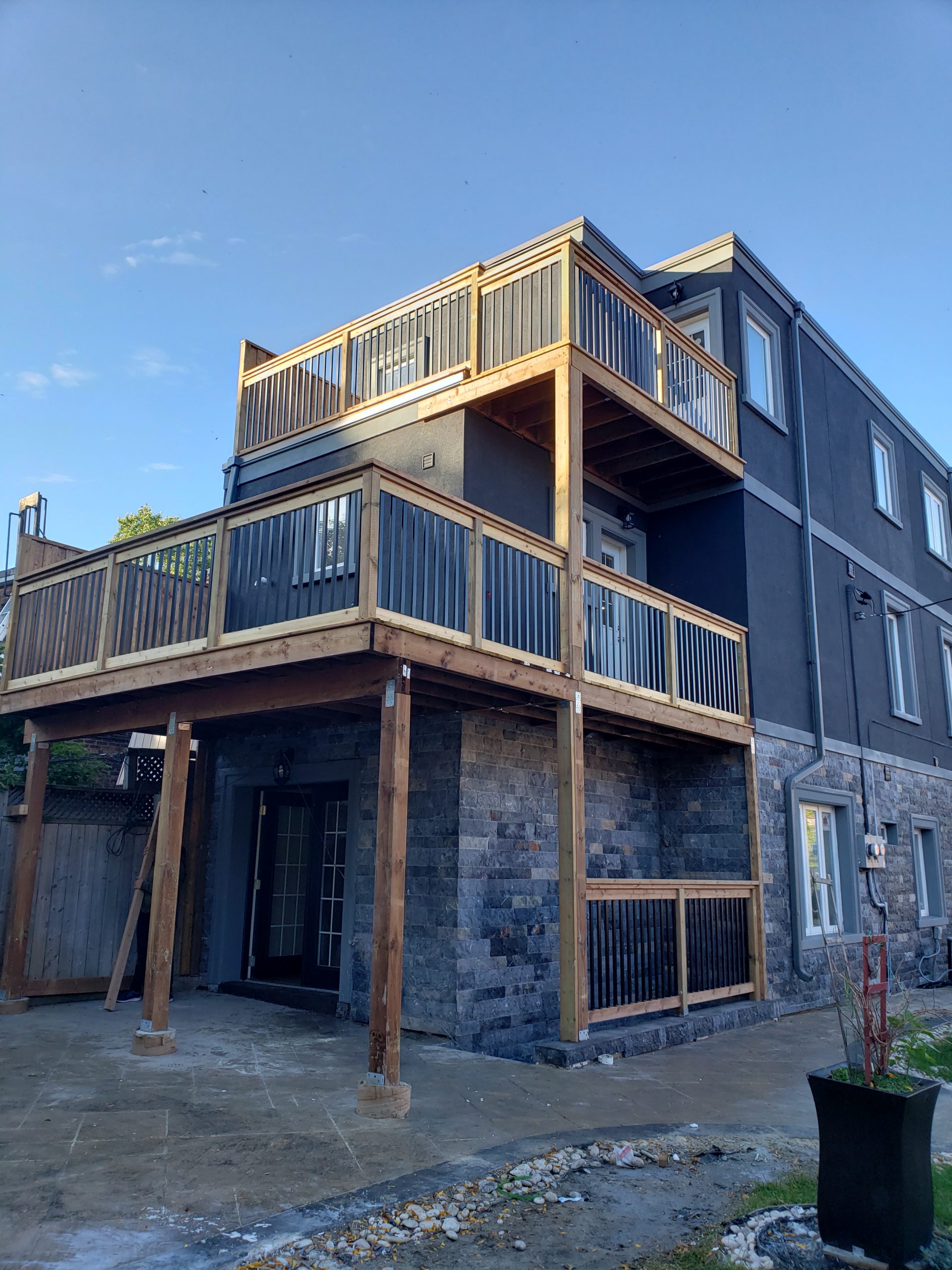
One of the goals the homeowners had for this project was to incorporate the outdoors as much as possible, create a second unit and still have plenty of space for their family. The addition of a third story to the original home allowed this to become a reality. Adding decks to the second and third stories really maximizes outdoor space! Underpinning the basement also allowed for more height and the inclusion of a second unit.
Ecuabuilder Ltd http://www.ecuabuilder.com
Latest posts by Canadian Home Trends (see all)
- Dining Room Design Tips - July 13, 2025
- Practical Luxury in Forest Grove - July 13, 2025
- The Hidden Value of Great Design - July 13, 2025


