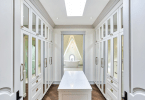For this project, the homeowners wanted to convert their single family home into a duplex with a lower level 2 bedroom executive suite that could be rented out for additional income. In a basement suite like this one, it is important to maximize use of space and available lighting to create an open, airy and highly functional home. Extra large egress windows, a large open concept kitchen and a light, neutral color palette are key to ensuring the suite feels large and inviting.
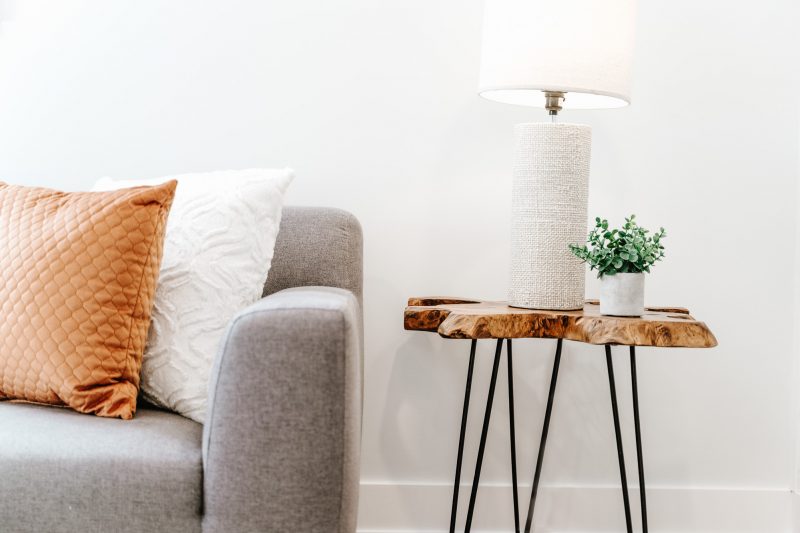
In the living room, a shiplap feature wall with a fireplace insert creates the perfect place to cozy up and watch a holiday movie. The space is designed to house a wall mounted TV and includes a hidden outlet for a seamless finish. Those little details help to improve the functionality of the unit as well!
To add visual interest and contrast in the neutral space, matte black finishes were used. Black accents such as the interior doors and bedroom feature walls tie the look together for a modern yet homey feel. Despite being located on the lower level, the suite feels sunny and inviting.
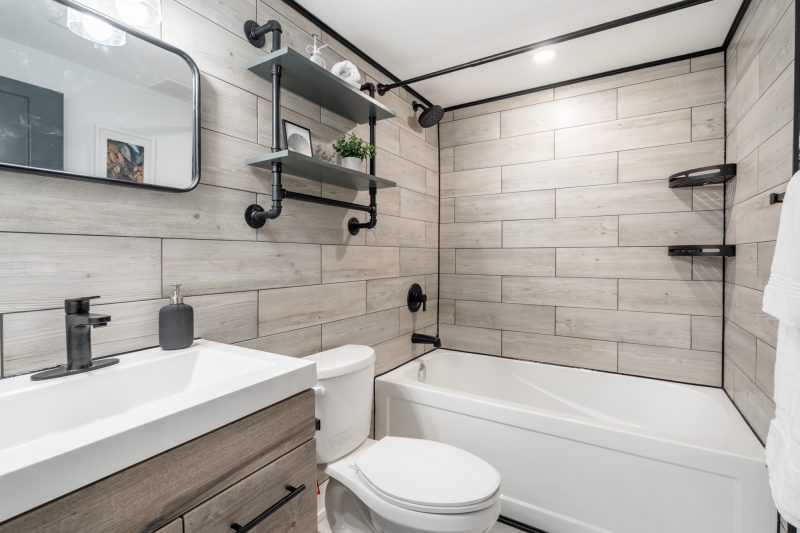
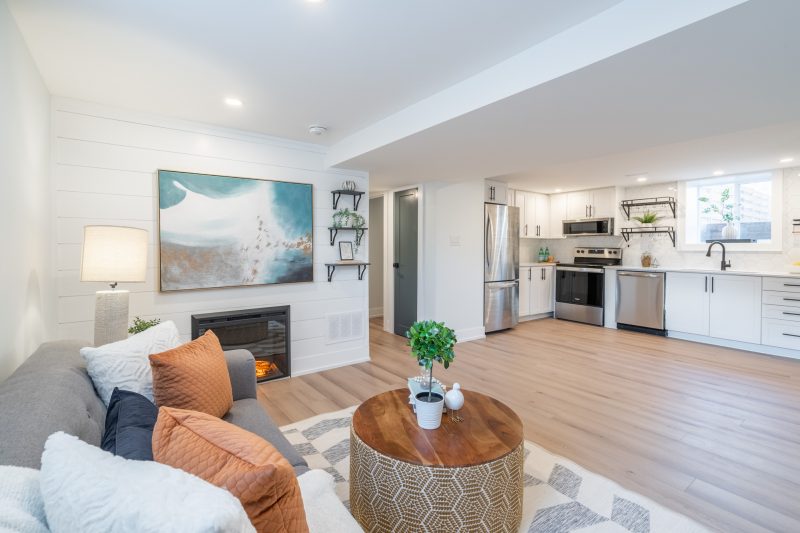
Renovation by Black Jack Contracting www.blackjackcontractinginc.com Staging by @the_home_enthusiast
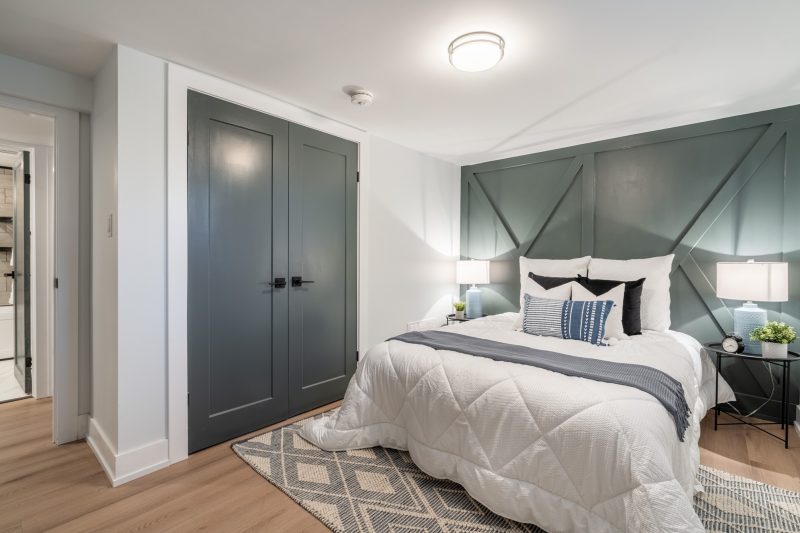
PRO TIP: We believe the planning phase is the most important part of any renovation, so we always recommend you get a quality contractor involved early on.
Latest posts by Canadian Home Trends (see all)
- Dining Room Design Tips - July 13, 2025
- Practical Luxury in Forest Grove - July 13, 2025
- The Hidden Value of Great Design - July 13, 2025






