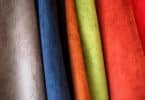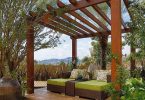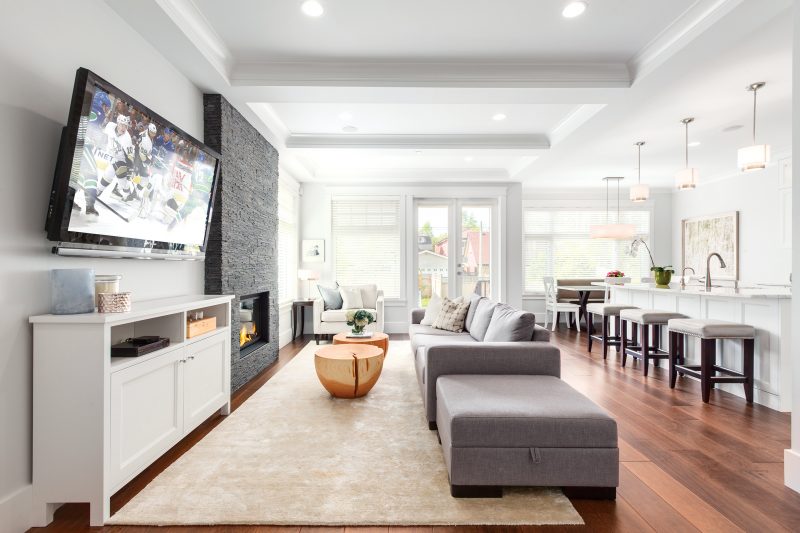
Laura and her husband, Scott, are both professionals and needed space for their growing family that includes one year old Jack, who was born three days after the family moved in, and their three-year old daughter Amelia. As well, there is Colonel Mustard, their French bulldog. The home is a new build in Vancouver, BC.
“One of our goals in designing this house was the flexibility to allow our home to grow as our family needs evolve,” Laura notes. “We gravitated towards a pretty traditional style — white shaker style cabinetry, grey and white tile/marble/granite, light walls and contrasting dark hardwood floors.”
“The homeowners were looking for a classic, timeless feel, so the majority of the larger items were selected to withstand the test of time,” observed Designers Sarah and Rob Gallop. The home’s seven inch wide maple floor paneling adds warmth while providing a visual connection throughout the home’s rooms. Facing north in the home’s front room is the den/office area, with a powder room nearby.
Central to the main floor is the dining room. Its softly curved chairs and dreamy, feminine ambiance is balanced by the masculine lines of the table’s eastern maple wood, stained hickory. “Both are in a transitional, classic style,” the Gallops commented. They advise that “Darker materials are best on horizontal surfaces while lighter materials displayed vertically make the space feel bright and open.”
In the living room, the gentle dance between traditional forms and contemporary ease continues. The fireplace, made of London Fog Ledgestone, anchors the space. “We wanted something textured but on the contemporary side,” the Gallops note. The tables or ‘Drums’ are western red cedar. “We incorporated a few subtle nods to our west coast/Canadian heritage,” Laura notes.
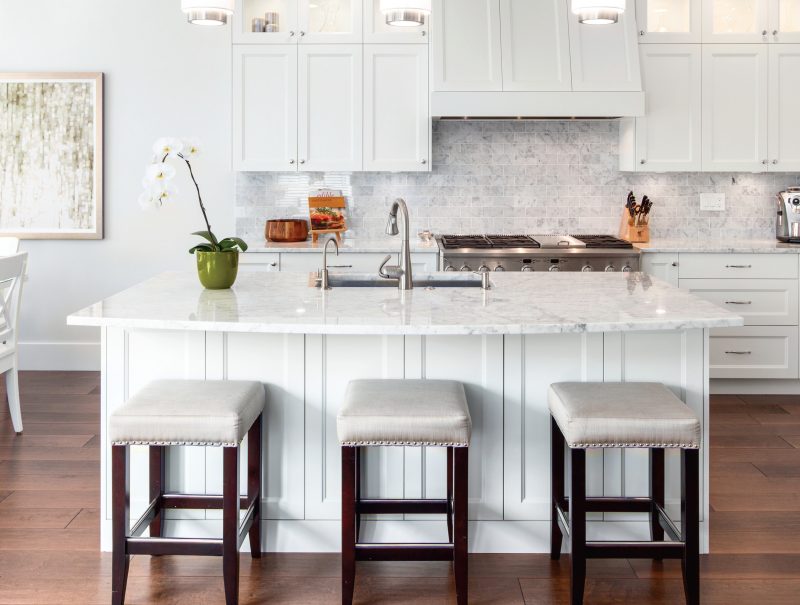
The kitchen, next to the living room, accommodates both their family and entertaining needs. “We wanted as much storage and counter space as possible while keeping the kitchen open to the nook and family room. They wanted a multi-functional space for their family to spend time together,” the Gallops confirmed. “We recognized that our family was going to spend 95% of the waking hours in this space. It needed to be comfortable and open,” Laura says.
The home’s upstairs has the children’s rooms, one bathroom for the children and a master suite with walk-in-closet and ensuite. The en-suite is a confection of white walls, glass and mirrors. The bathtub is a show piece — an Acri-Tec tub. “It’s a beautiful freestanding tub with classic, yet feminine lines. We selected this tub its shape, style and simplicity. We needed something in a specific size,” the Gallops note.
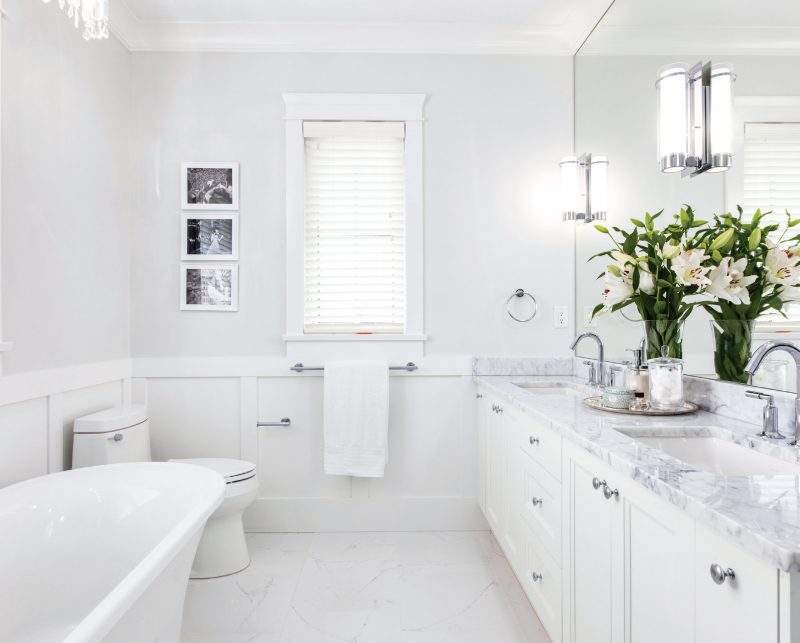
“We were so relieved when it was all done because we had just been crossing our fingers that Jack would stay put until we moved in,” Laura says of moving into their new home.
She notes that family and friends “think it’s beautiful but that we are maybe a little crazy with so much white with young kids. So far it has stood up to their destruction.”

Text J. Lynn Fraser, Photography Colin Perry, Produced by Canadian Home Trends Magazine
Sources:
- Space Designed by, Sarah Gallop Design Inc., www.sarahgallop.com
- Photography, Colin Perry
- Wall Paint, Benjamin Moore OC-53 Horizon, www.benjaminmoore.com
- Ceiling Paint, Sherwin Williams SW7006, www.sherwinwilliams.com
- Cabinet Paint, Sherwin Williams SW7006, www.sherwin-williams.com
- Peninsula Island, Margranite Industry LTD, www.margranite.ca
- Backsplash, Olympia, www.olympiatile.com
- Sink, Robinson Lighting and Bath, www.rlrbc.com
- Pot Lights, Robinson Lighting and Bath, www.rlrbc.com
- Floor and Shower Tile, Julian Tile, www.juliantile.com
- Shower Floor/Niche, Ican Tile, www.icanceramic.com
- Tub, B.A. Robinson, www.barobinson.com
- Waterproof Pot Lights, Robinson Lighting and Bath, www.rlrbc.com
- Wall Paint, Benjamin Moore OC-53 Horizon, www.benjaminmoore.com
- Ceiling Paint, Sherwin Williams SW7006, www.sherwin-williams.com
Latest posts by Canadian Home Trends (see all)
- Understanding The Importance of Great Design - February 23, 2026
- The Green Effect: To Clean or Not to Clean - February 23, 2026
- Functional Warm Addition - February 23, 2026

