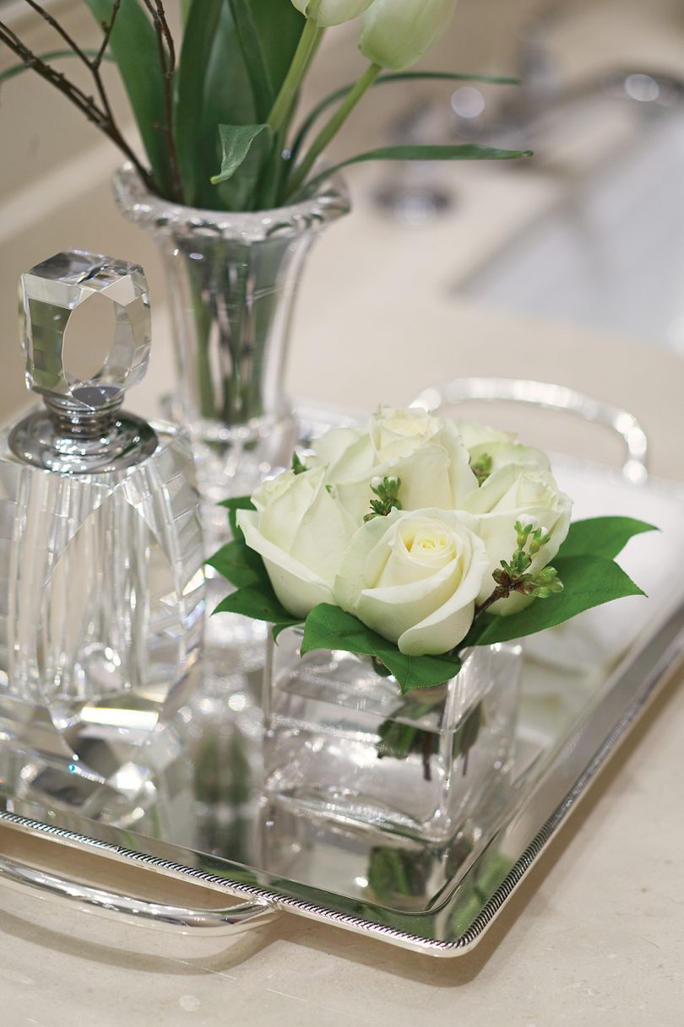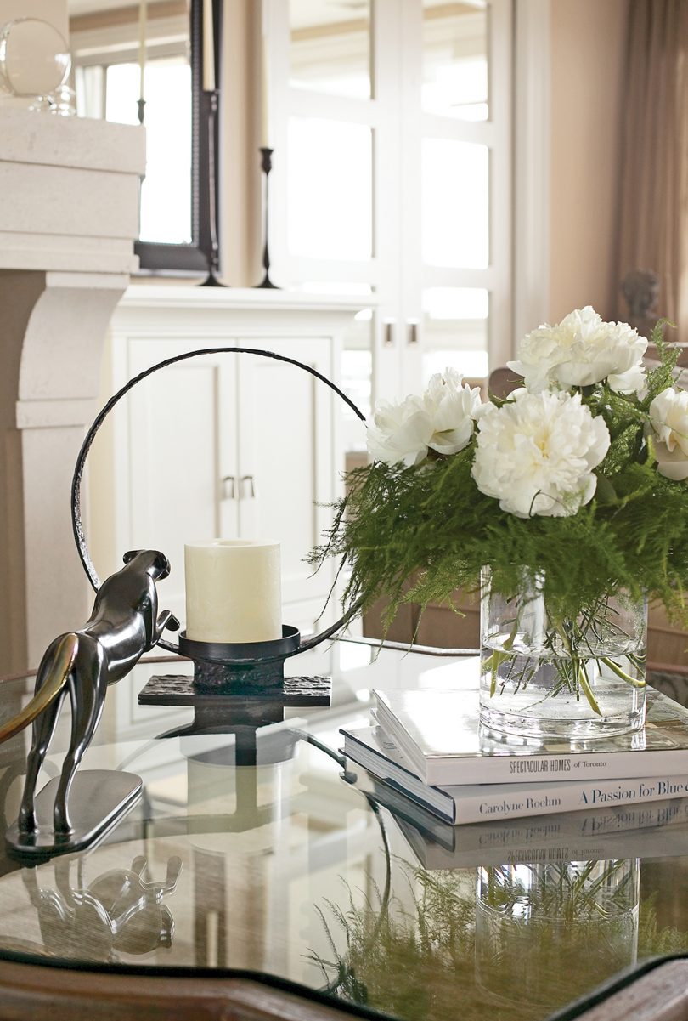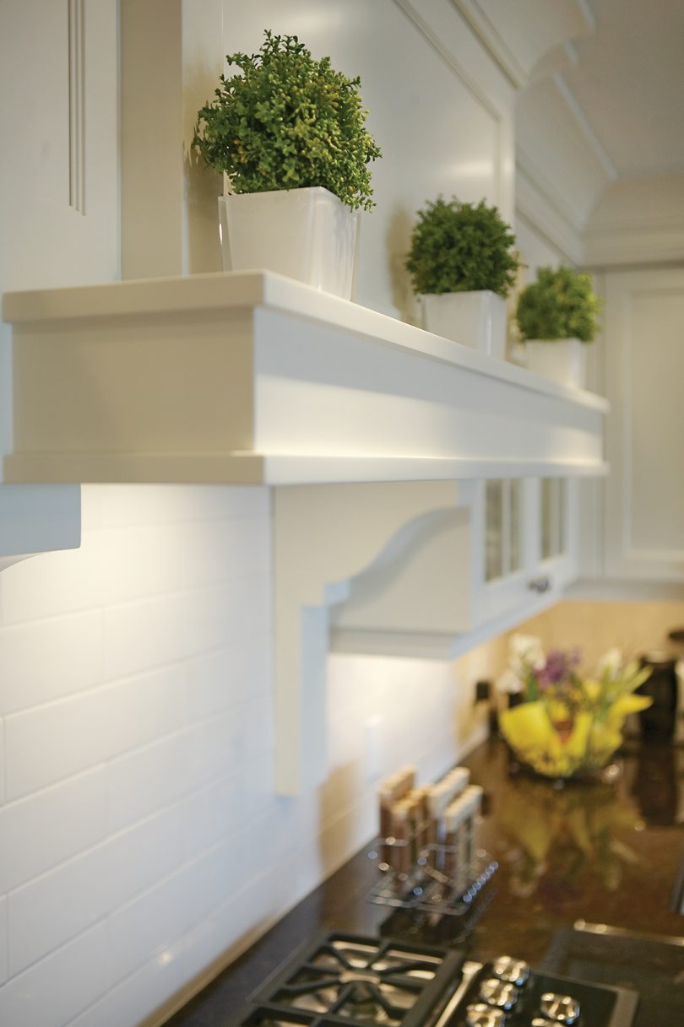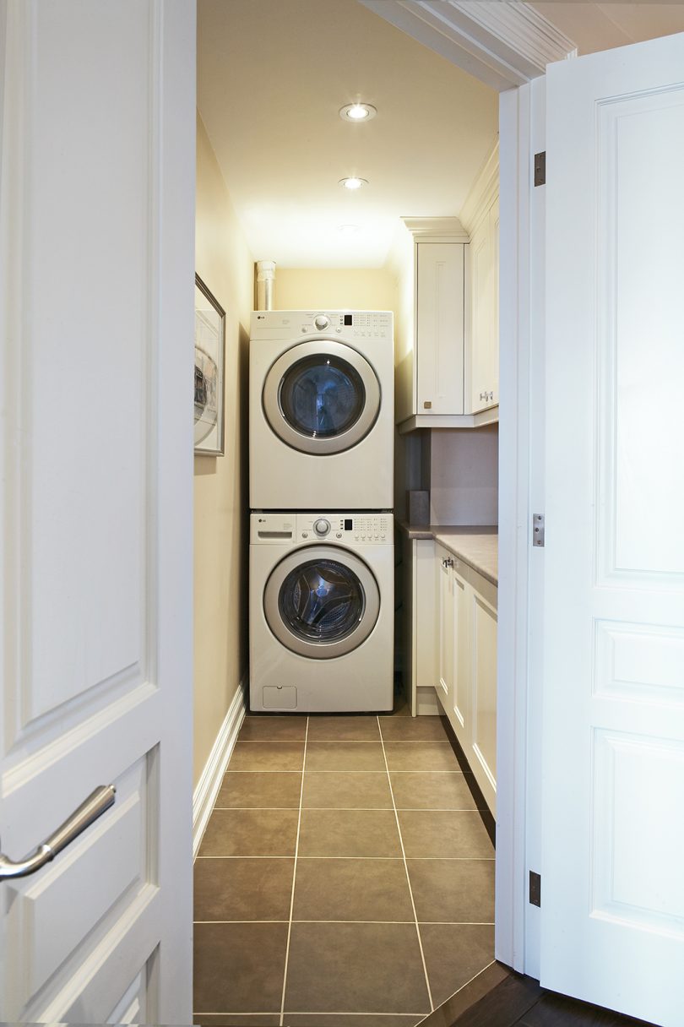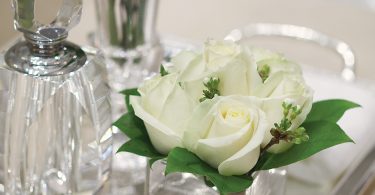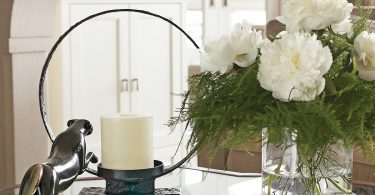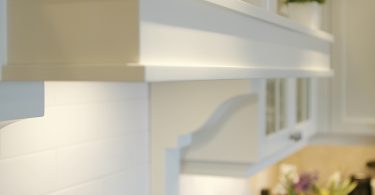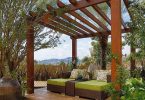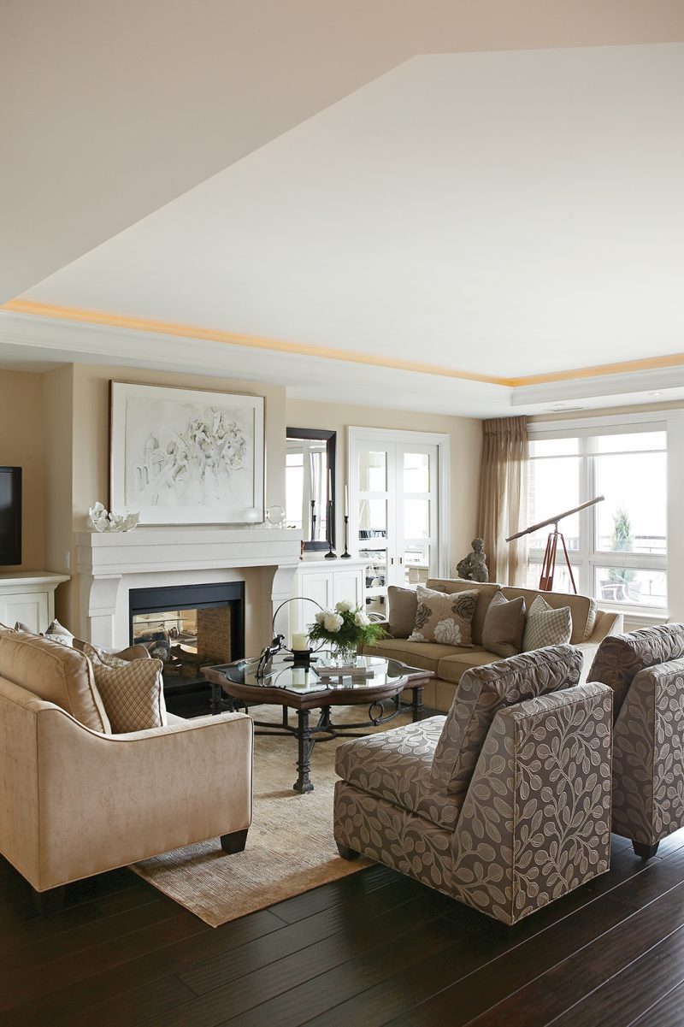
Frank and Sylvia decide to leave their large Oakville residence to downsize into a beautiful waterfront condo.
Designed with a timeless neutral palette, Frank and Sylvia’s waterfront condo overlooks the marina and offers the couple comfortable luxury in the heart of downtown Oakville.
When the couple decided to downsize from their large Oakville residence, there was nowhere more perfect than the waterfront building constructed by Daniels Homes.
Since it was a new project, Frank and Sylvia were able to make a number of changes to the floor plan to make the layout better fit their lifestyle. To do this, they consulted with Jacqueline Glass and Associates.
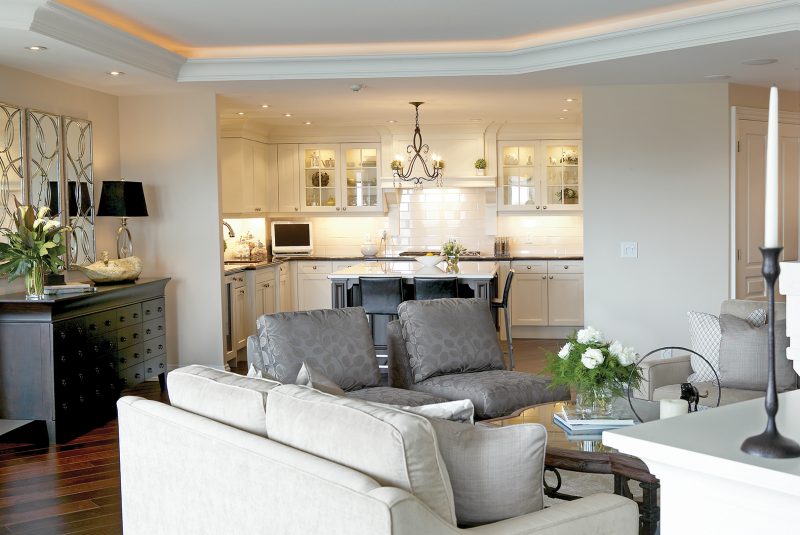
Photography by Paul Chmielowiec, Design by Jacqueline Glass and Associates
“They reconfigured the laundry room and kitchen to make the living space more open concept and enlarge the laundry room,” said Jacqueline Glass.
The design ended up being quite flattering for the 1,700 sq. ft. space. “In fact, other buyers were also inspired by this revised layout and wanted to implement the same design in their condos,” said Glass.
Since Sylvia shares a similar taste to Jacqueline Glass’ exquisite style, figuring out the right look for the space was not challenging. With the assistance and guidance of Pia Hugglestone, Glass’ senior designer, the couple was able to make the best choices when it came to colours, materials and accents.
With an emphasis on Sylvia’s love of white, various shades of neutral colours were mixed with different textures to create a soothing environment.

Photography by Paul Chmielowiec, Design by Jacqueline Glass and Associates
The open kitchen features elegant cream-coloured cabinets that contrast with the antique brown granite around the perimeter. A large island perfect for eating at or hosting gatherings of family and friends was added into the space.
To make the island stand out as a focal point in the kitchen, the cabinet was designed in a darker brown and dressed with Crema Clara quartz.
Open to the kitchen is the living room. With furniture arranged around a double-sided fireplace custom designed by Jacqueline Glass and Associates, this area is perfect for entertaining.
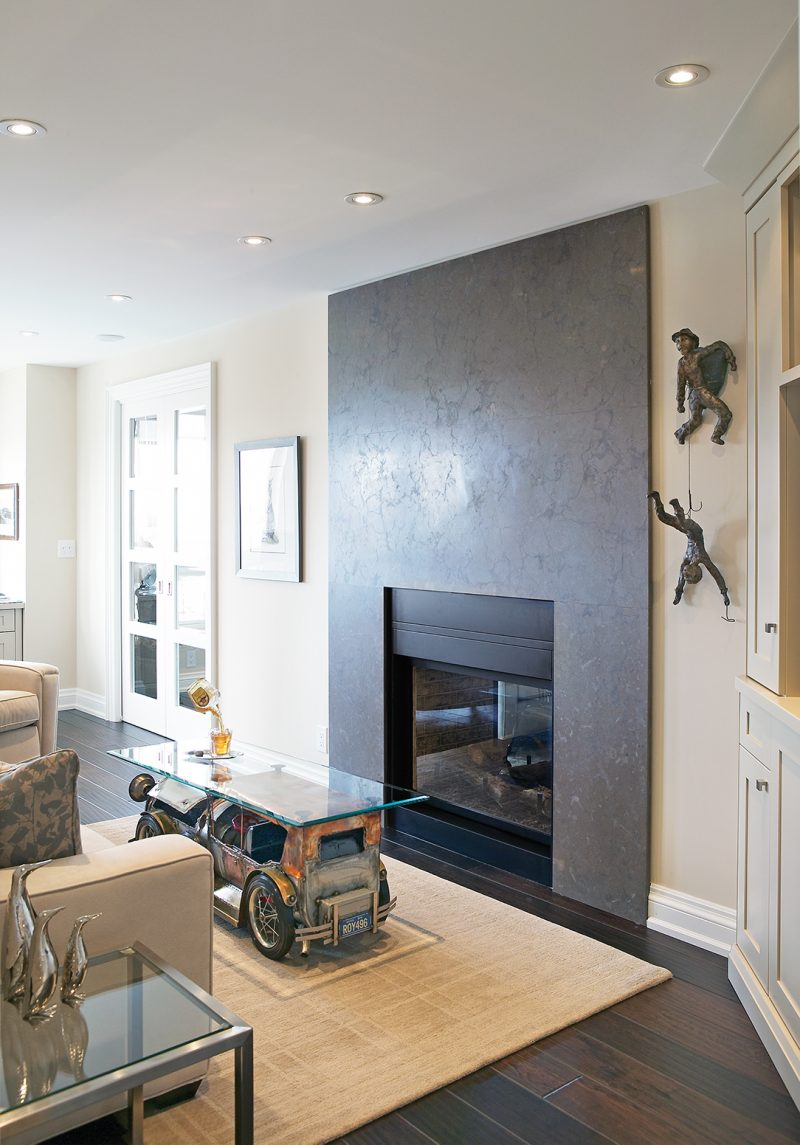
Photography by Paul Chmielowiec, Design by Jacqueline Glass and Associates
On the opposite side of the fireplace is another seating area. Aside from the elegant contemporary-looking fireplace, the coffee table is another statement piece. An artistic vintage car model holds a thick sheet of glass to serve as a coffee table. “It was a nice symbol to Frank’s years of work at Ford Motor Company,” said Sylvia.
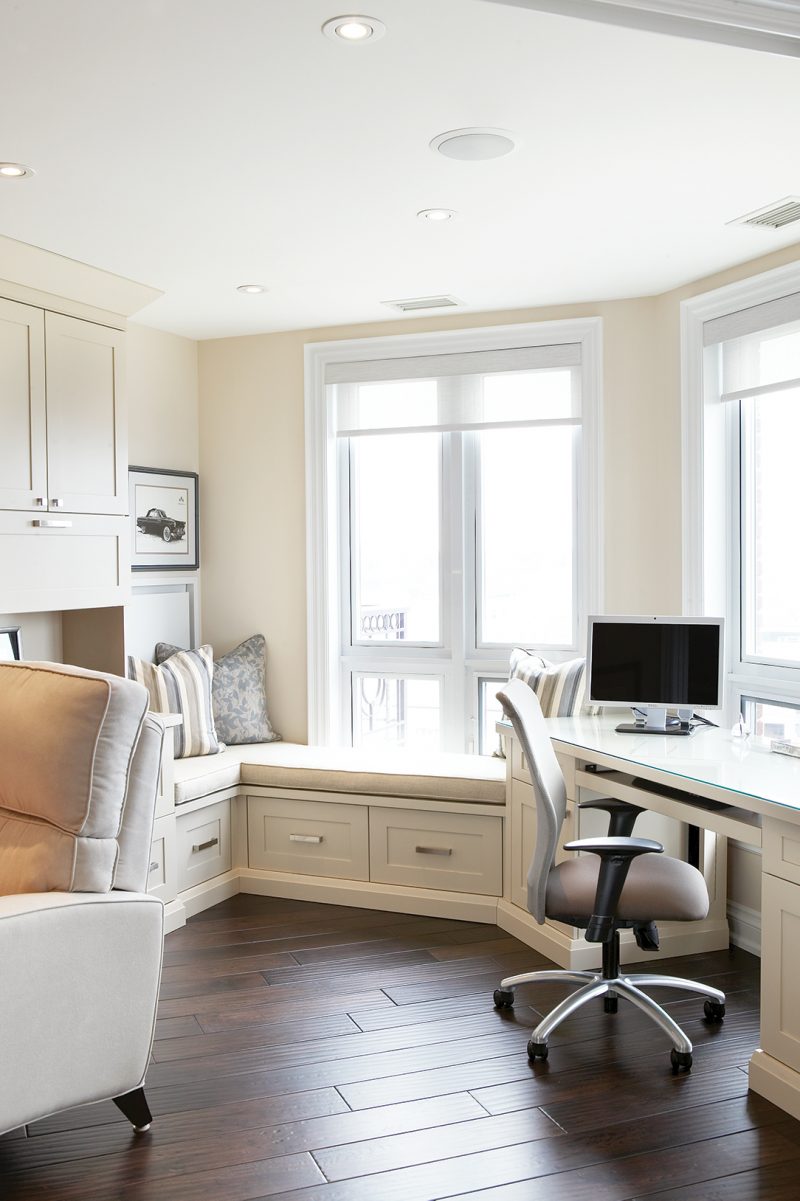
Photography by Paul Chmielowiec, Design by Jacqueline Glass and Associates
Adjacent to this area is a workspace with a window seat. “The view of the lake from here is spectacular,” said Sylvia. The large windows all around the condo expose the view of the lake from various corners. This perfect area is where the couple spends most of their time.
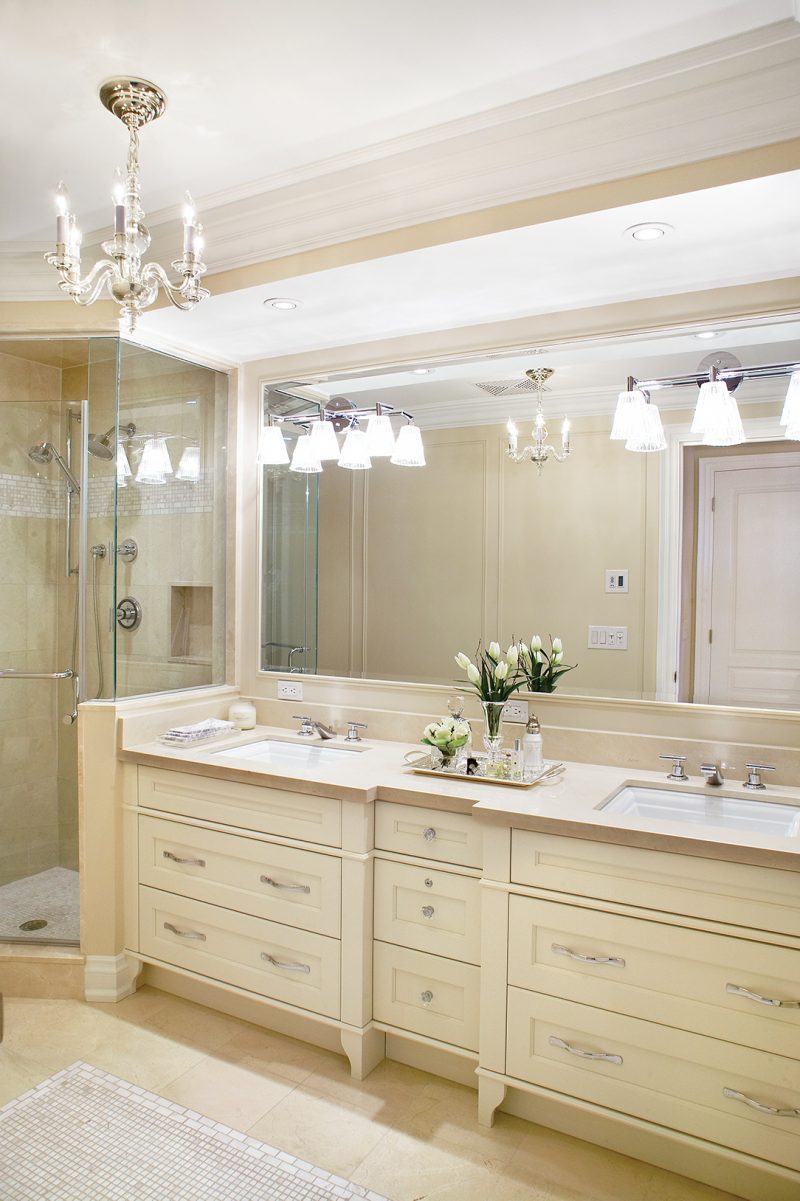
Photography by Paul Chmielowiec, Design by Jacqueline Glass and Associates
Another luxurious space that was carefully designed in this home was the ensuite bathroom. Complete with double sinks dressed with Cream Marfil marble, a tub and a walk-in shower, this space is the couple’s true sanctuary.
The timeless transitional style found in this home creates a sophisticated ambiance throughout. Using neutral tones, Glass and her associates were able to create a space for the Wiley family that can be easily updated as trends change. “It’s like dressing up the right dress; it’s all about the base that you use,” said Glass.
Text by Alaa Yassin, Photography by Paul Chmielowiec, As Seen In Canadian Home Trends Magazine Summer 2014
Source Guide:
- Space Designed by Jacqueline Glass andAssociates, www.jglassandassociates.com;
- Hardwood Floors, Handscraped Oak (Canyon Creek 5 7/8”), www.kentwoodfloors.com;
- Tiled Flooring, Marble, Olympia Tile, www.olympiatile.com;
- Carpets, Wool/Silk Mix, Elte, www.elte.com;
- Kitchen Cabinets, Design by JacquelineGlass and Associates, www.jglassandassociates.com;
- Cabinetry & Countertops, Downsview Kitchens, www.downsviewkitchens.com;
- Light Fixtures & Furniture, Jacqueline Glass and Associates, www.jglassandassociates.com;
- Wall Paint, Benjamin Moore OC 12 Muslin, www.benjaminmoore.ca;
- Trim, Benjamin Moore CC 20 Decorator White, www.benjaminmoore.ca;
- Den Fireplace Design and Marble, Jacqueline Glass and Associates, www.jglassandassociates.com;
- Hardware in Kitchen and Bathrooms, Elte, www.elte.com
Latest posts by Canadian Home Trends (see all)
- Understanding The Importance of Great Design - February 23, 2026
- The Green Effect: To Clean or Not to Clean - February 23, 2026
- Functional Warm Addition - February 23, 2026

