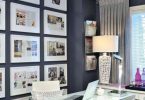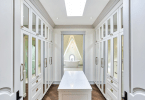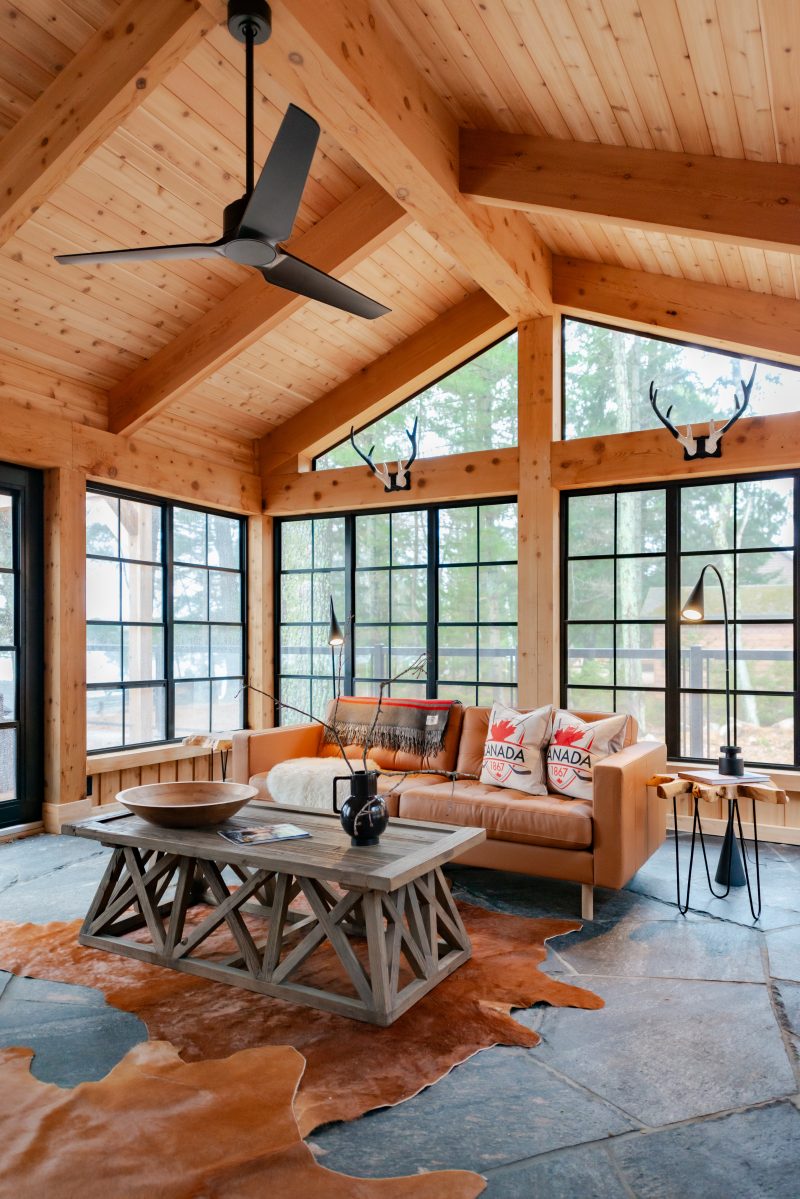
This gorgeous, four season, 3,300 square foot waterfront luxury cottage retreat was the brain child of Colin McAllister and Justin Ryan for Season 3 of Colin & Justin’s Cabin Pressure. Located on one of the largest lakes just minutes from Haliburton, the cottage sits in a scenic area with waterfront views, a large dock area and beautifully landscaped yards.
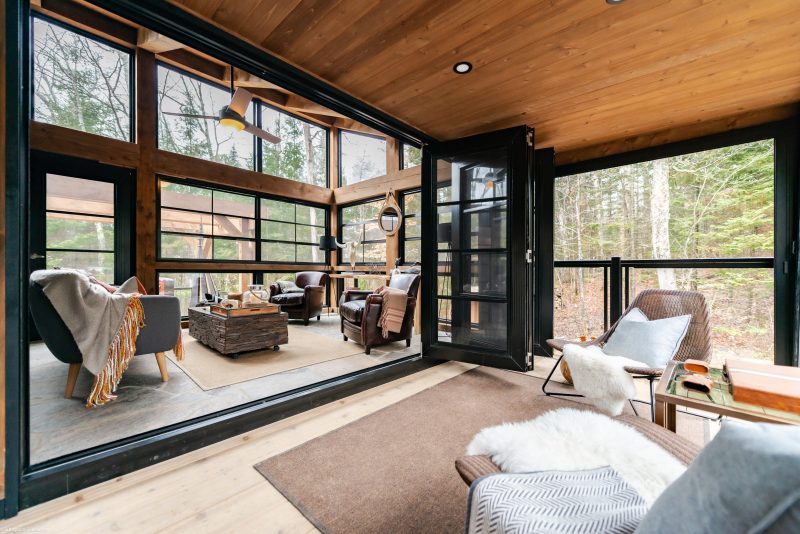
Features of this gorgeous waterfront luxury cottage include 4 bedrooms, 3 bathrooms, 2 living rooms, a chef’s kitchen, a family room that walks out to the water, a hot tub and sauna, a large Western Red Cedar deck, a three-level Interco dock and a separate 2-bedroom guest house.
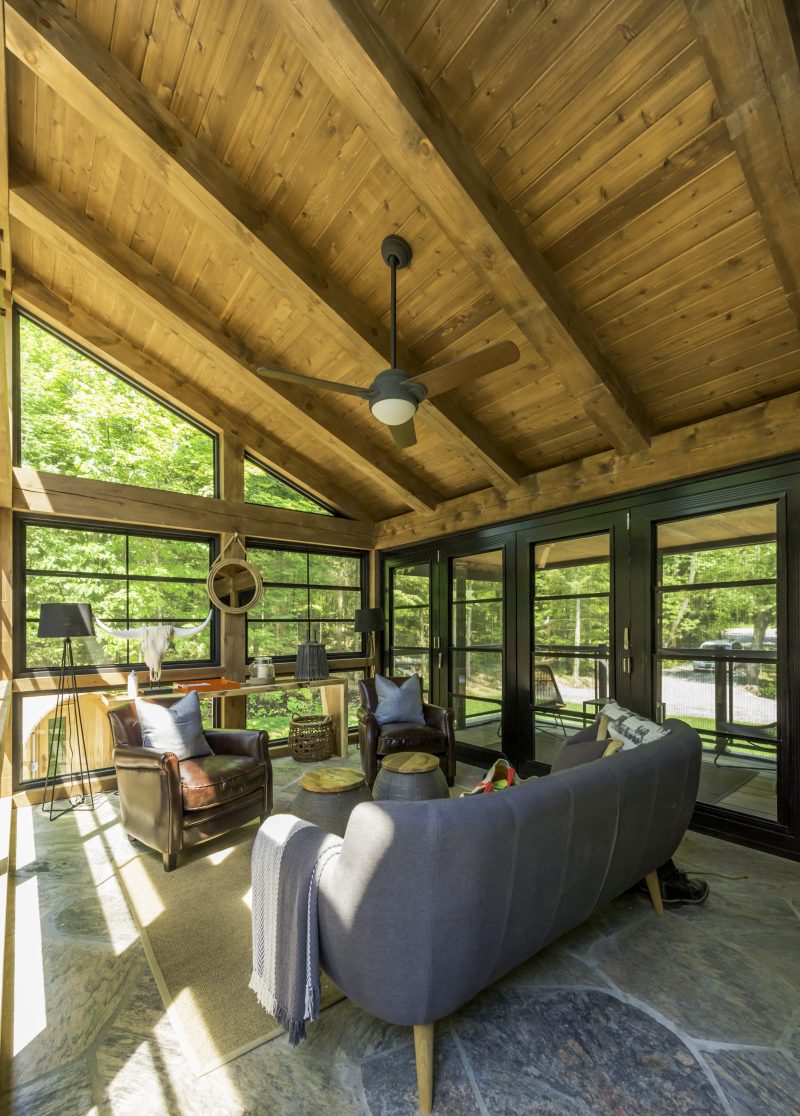
Our first visit to this Colin & Justin project site took place during Christmastime. We were asked to look at an upcoming project for the next year. After a 40-minute drive, through a blizzard, -20°C temperatures and cottage country roads from hell, we arrived at a driveway that resembled an ice-covered cliff. We skidded to the bottom to find a typical 1980’s home on the beach in serious need of overhaul and love. Let’s just say, we did not have the vision of the hosts at that point. After a few polite nods and affirmations of support, we gladly escaped the frozen abyss.
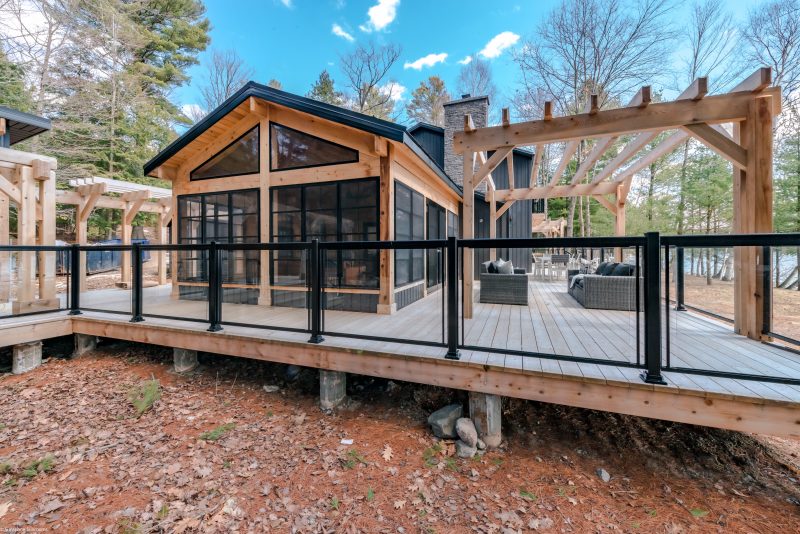
Over the next 1-1/2 years we monitored, visited and followed the progress. Site conditions and the extent of the renovation seemed to make the project grind slowly ahead. The weather was horrible during the 8 months of good construction season. Rain, rain and more rain. Everything was wet. If you sat on something, you got wet which led to a playful nickname of “Soggy
Bottoms” for the project.
Once the decks were completed along with the timber framed room by Discovery Dream Homes and the interior was completely rebuilt from the foundation on up, we got excited about what was shaping-up in front of us. Sunspace custom-designed the WeatherMaster windows and French doors for the timber frame room. These windows are Vertical-4-Track windows with built in Better-View screens and Viewflex Vinyl, giving 100% protection from bugs and elements or 75% of opening for perfect breezes and fresh air without insects.
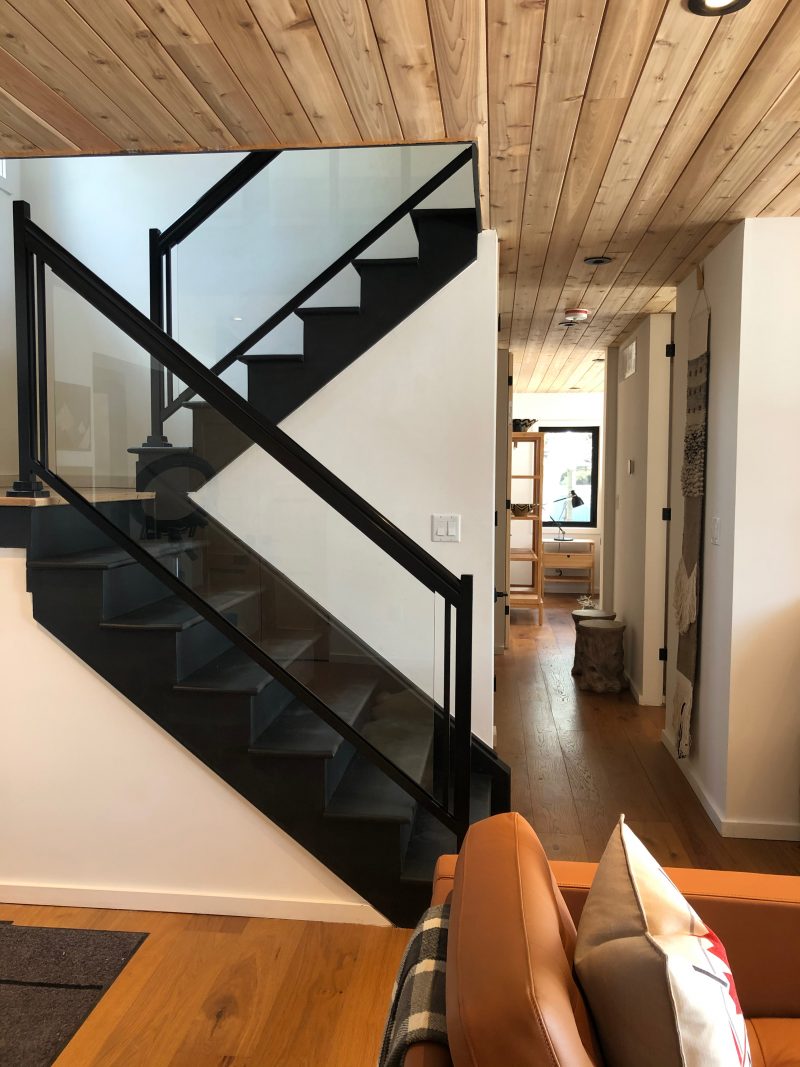
We then moved inside to the newly built stairs, running from entry foyer to the upstairs bedroom/playroom suite, keeping with the black tones. Custom sized and angled tempered glass safety railings were measured and installed. Simple lines but not a simple job.
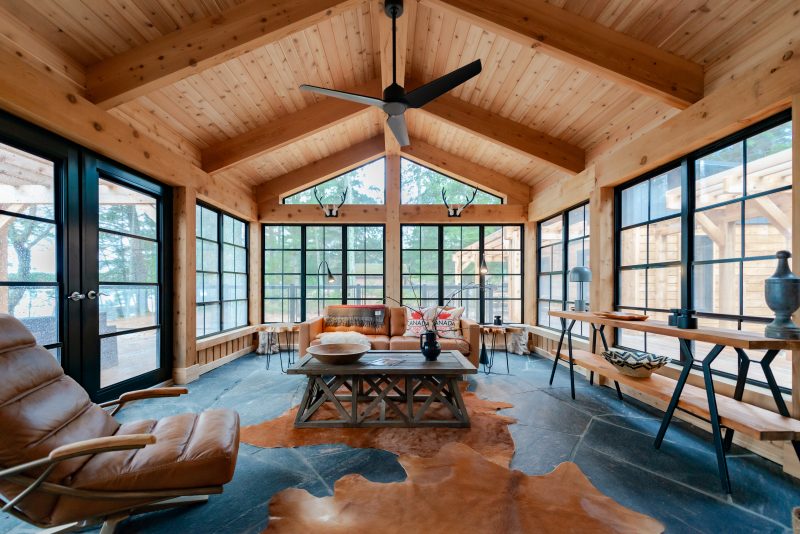
The outside decks, balconies and walkways took shape, giving us a canvas to begin the designs, styles and colors with which to frame in the picture. Sunspace exterior railings were selected with black posts and frames and clear tempered safety glass to allow unobstructed views and sunsets. Because the stairs were not positioned yet, many 10”x10” wood posts were in the way. Nothing we haven’t seen before, so we easily worked around this.
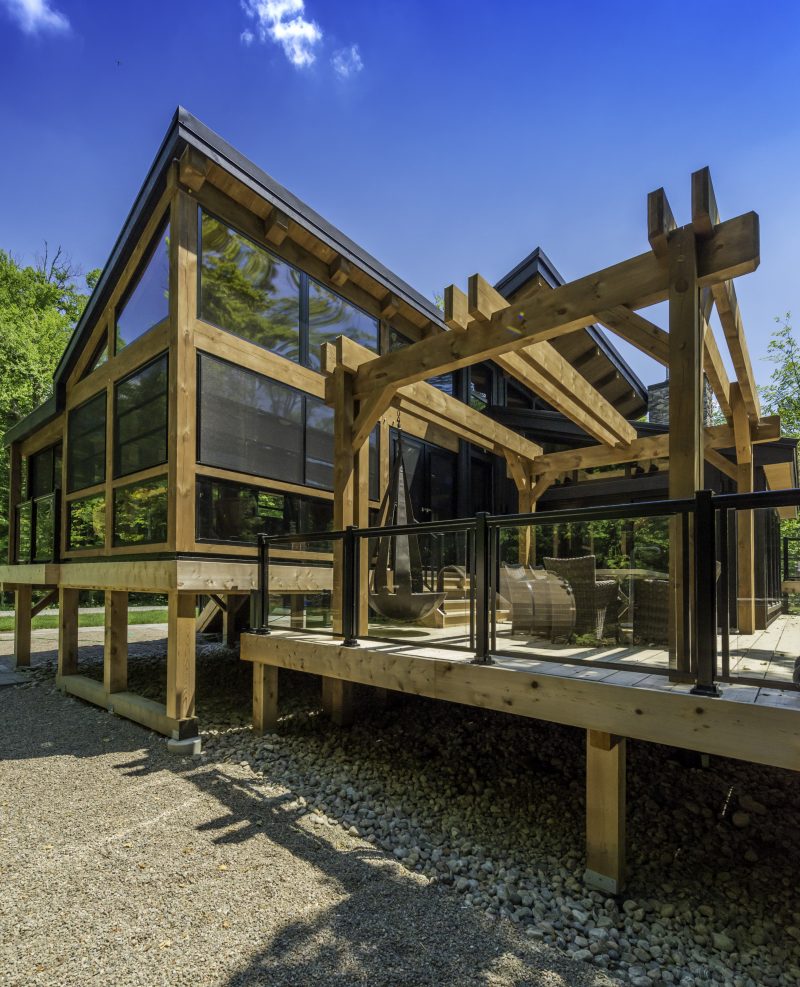
A small 2nd floor balcony had views of the lake and sandy beach. We started with corner post locations and worked our way inwards to the longer straight runs. We chose to terminate railing sections right into the large timber posts, giving a much more finished look.
All totaled, we installed over 275’ of safety glass railings and interior stair hand railing. When completed, it was almost like the missing piece of the puzzle had been put in place and the view of the project was stunning.
Text Bob Newnham, Sunspace Sunrooms, www.sunspacesunrooms.com
Latest posts by Canadian Home Trends (see all)
- Understanding The Importance of Great Design - February 11, 2026
- The Green Effect: To Clean or Not to Clean - February 11, 2026
- Functional Warm Addition - February 11, 2026





