A bathroom is the most personal space in your home. It should be the place where you prepare to take on the day as well as end the day. As a Designer, it is my privilege to work closely with clients on the process of making this space perfect for them.
This bathroom was dated and poorly laid out. The client wanted a clean and contemporary look with the warmth that a traditional space can bring. We kept the budget in check by keeping the plumbing fixtures in the same place.
BEFORE:

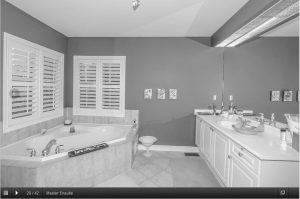
The vanity is where the inspiration for the bathroom began. I designed a floating vanity out of recon walnut which has the added pizzazz of led lighting under it for those romantic occasions.
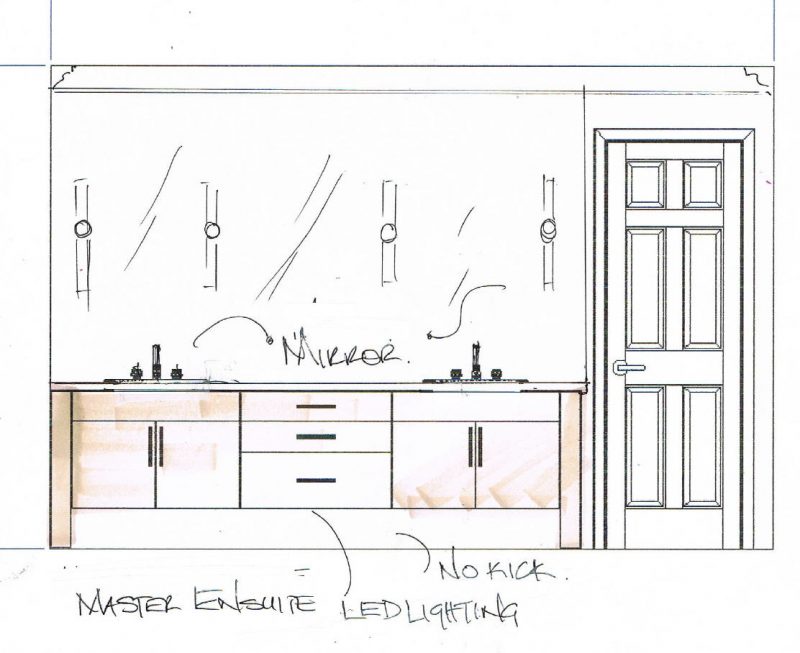
Designed by Evelyn Eshun
A Ceasarstone countertop in a gorgeous colour called London Fog was used on the counter. It coordinates beautifully with the marble 12 x 24 floor which has a touch of brown and grey along with white. This blend of colours brings warmth into the room and the linear effect of the tiles create a contemporary expression.
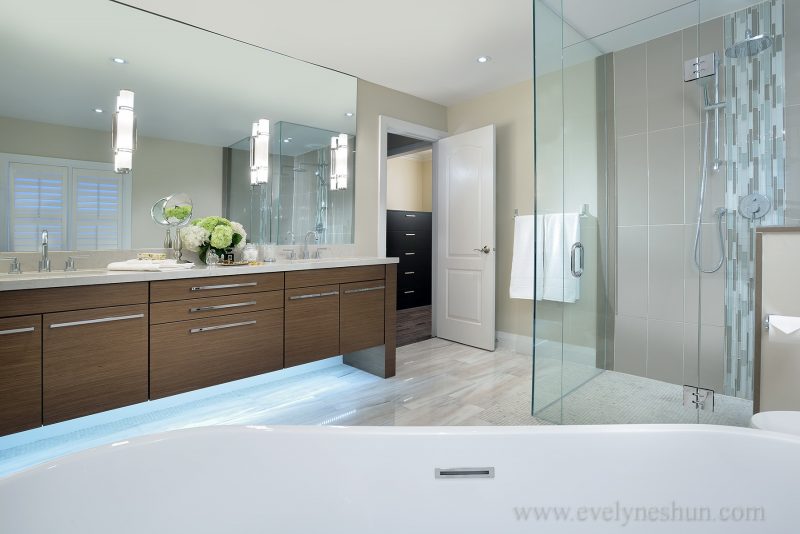
Designed by Evelyn Eshun, Photography by Arnal Photography
We created a large walk in shower with a linear drain. This solution allows for no curb at the opening, creating a seamless transition into the shower. Complete with a bench seat and a cubby for hiding shampoo bottles, this shower makes a wonderful statement in this space.
A clean-lined tub sits in the corner in place of the old drop in corner Jacuzzi.
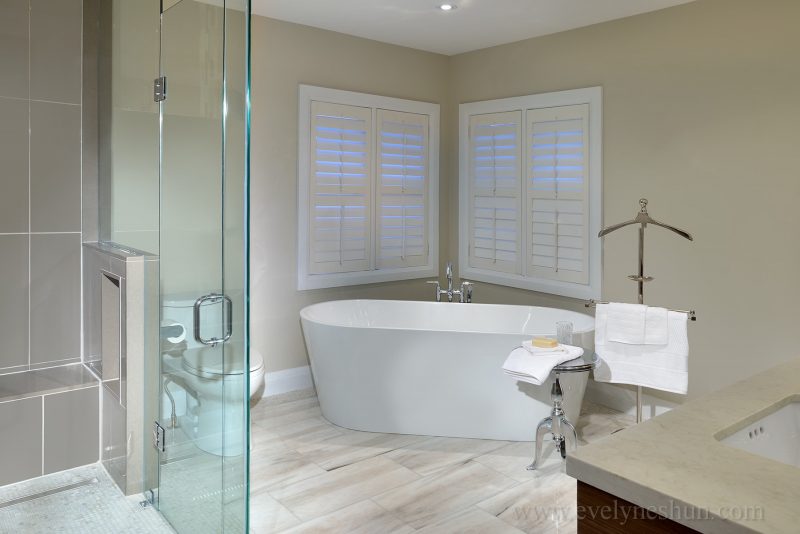
Designed by Evelyn Eshun, Photography by Arnal Photography
One of my favourite ‘designer tricks’ is to install the mirror right up to the ceiling from the vanity top. This expands the space immensely and brightens up any bathroom as the lights and windows are reflected within it.
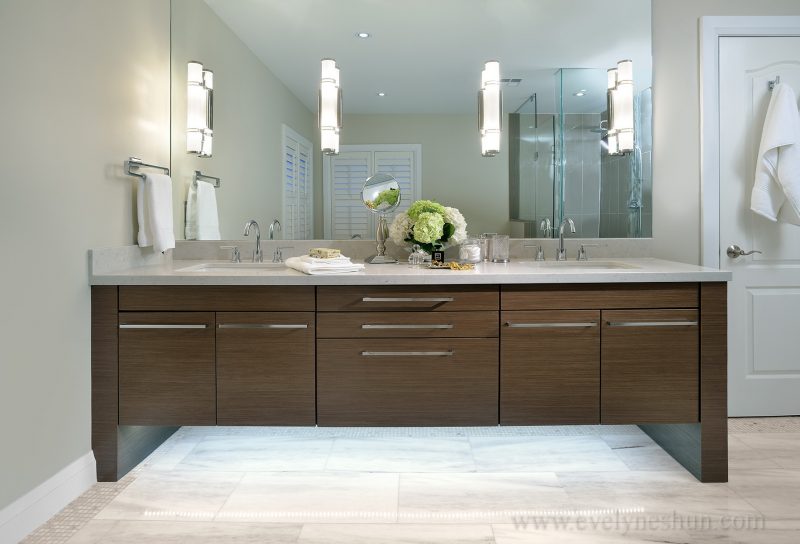
Designed by Evelyn Eshun, Photography by Arnal Photography
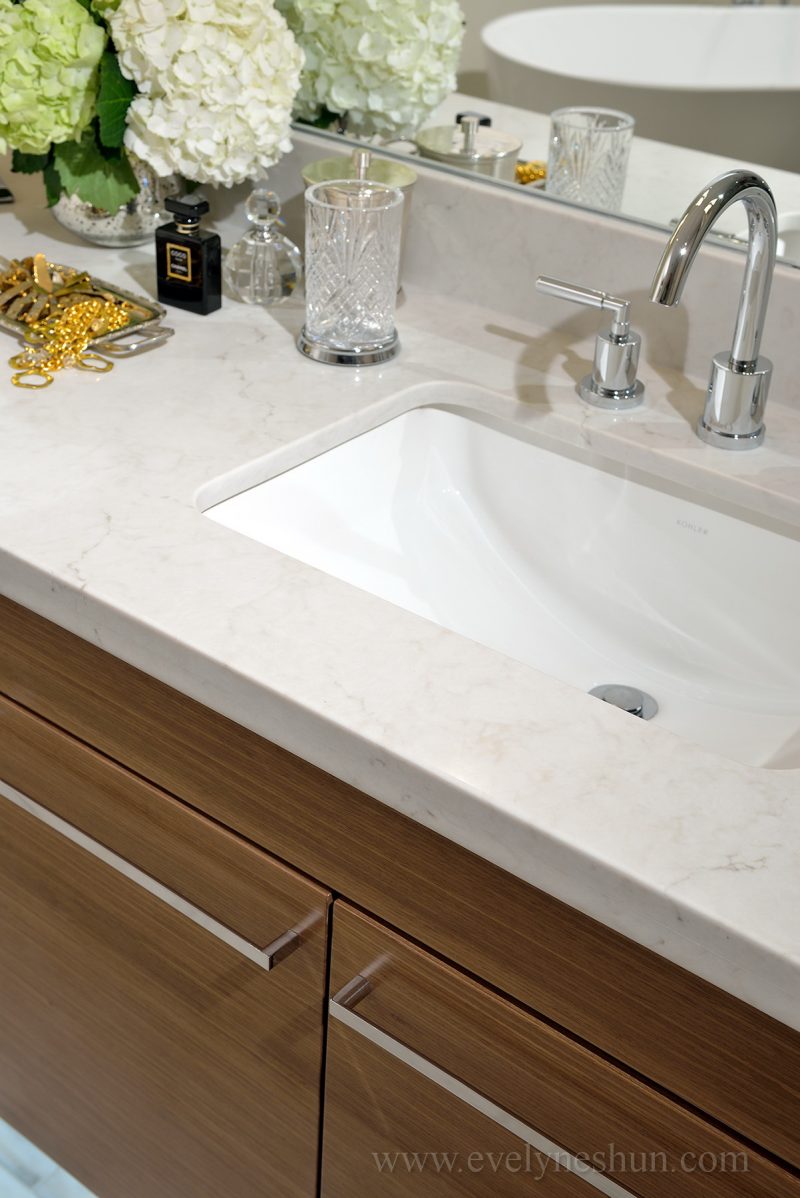
Designed by Evelyn Eshun, Photography by Arnal Photography
Latest posts by Evelyn Eshun (see all)
- Evelyn’s Double Take: Floating Double Vanities - January 27, 2025
- Double Take: Exterior Color Schemes - January 27, 2025
- Contemporary VS Rustic Decor - January 27, 2025






