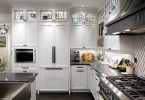Text By Blair Korchinski
Even a simple kitchen makeover requires proper planning. Without proper planning, things tend to run on for a long time. Drawing up a realistic timeline beforehand helps to avoid this. You will most likely have to make some adjustments to the timeline during renovations, but drawing up a plan beforehand will help to minimize delays and keep you organized. More importantly, it will minimize disruption to your household.
This is a sample of what you can expect. It assumes that you have already come up with a layout and design, and are acting as your own general contractor. This schedule is fairly aggressive, but depending on the renovation, things can move either faster or slower. There will be delays and conflicts between subcontractors. There will be weekdays when nobody does any work because they are busy elsewhere. There might be weekends when your house is full of subcontractors. It’s the nature of both the business and the process.
| Week one
Day1: If the electrical service is connected to other circuits in the house, have the electrician change the circuits. Day 2: Remove appliances and old cabinetry. Remove old drywall and any walls that are slated to be moved or removed. Don’t forget to install temporary supports if you are removing a supporting wall. Remove any plumbing or electrical. Day 3. Continue demolition from day two. Day 4. Finish demolition and clean up. Have electrician install temporary circuits if needed. Clean up and appraisal of existing structure. Note: Whenever you do an appraisal of existing building materials there is a good chance that you will need to replace some of them. Day 5. Begin rough carpentry. Walls should be framed, windows and doors roughed in. |
Week 2 Day 6. Finish rough carpentry. Install doors and windows. Have plumbing and electrical roughed in. Have the ventilation contractor install ventilation, heating and cooling ducts. Day 7. Have inspector in for plumbing, electrical and carpentry. Have insulation contractor install insulation and vapour barrier. Day 8. Finish insulation and vapour barriers. Begin installing drywall. Day 9. Install drywall and have first coat of compound applied.
|
| Week 3 Days 10 and 11. Finish drywalling, taping and begin painting (primer coat) if possible. Day 12 Continue painting if possible. Begin installation of ceramic flooring. Day 13 Finishing flooring. Begin installing upper cabinetry if possible. Day 14 Install cabinetry. Begin installation of countertop tiles. Day 15 Finish installation of countertop tiles |
Week 4
Day 16. Finish carpentry. Have electrician and plumber install fixtures. Day 17. Finish painting, carpentry, electrical, plumbing and flooring. Day 18. Install new appliances. Carpentry and paint touch ups. Finishing touches on plumbing and electrical fixtures. |
There is no doubt that having your kitchen redone is a trying experience. The work does get done eventually though, and having a plan will ensure that things move as quickly as possible. Enjoy your new kitchen.
Latest posts by Canadian Home Trends (see all)
- Understanding The Importance of Great Design - February 2, 2026
- The Green Effect: To Clean or Not to Clean - February 2, 2026
- Functional Warm Addition - February 2, 2026






