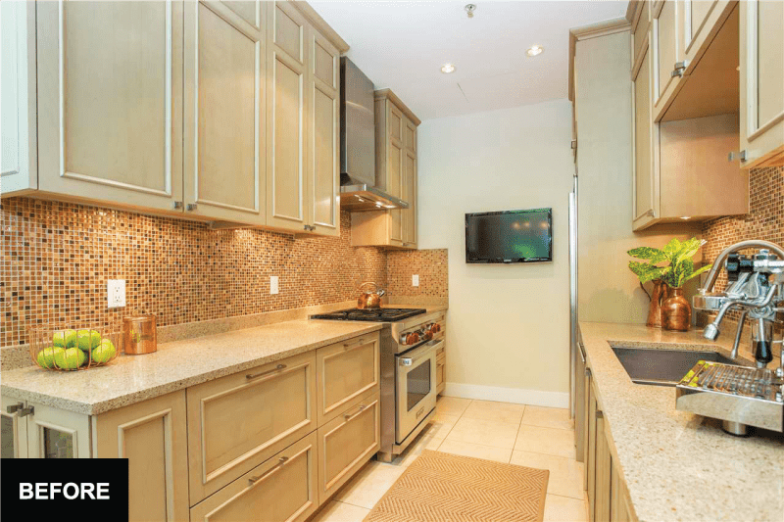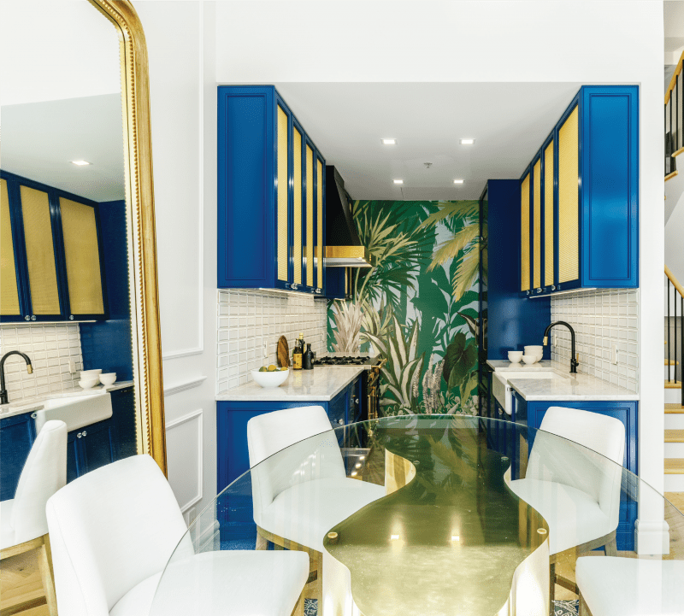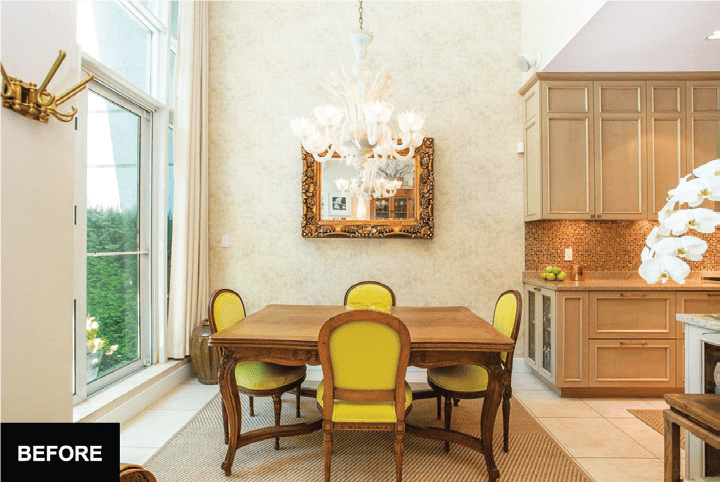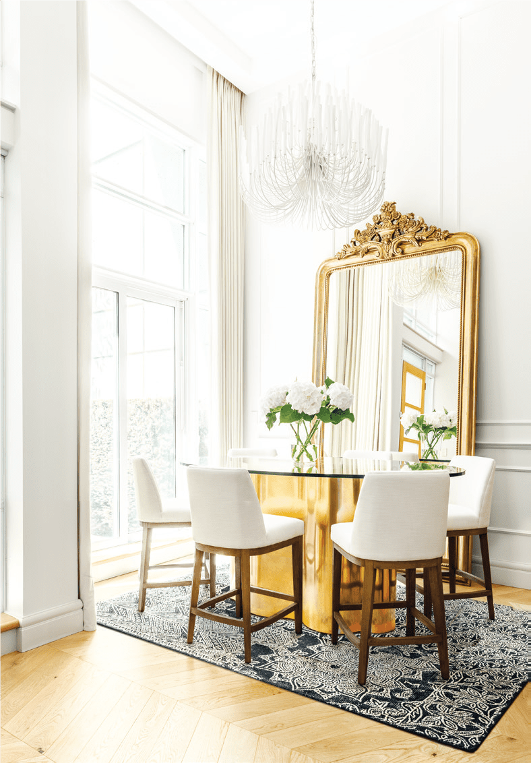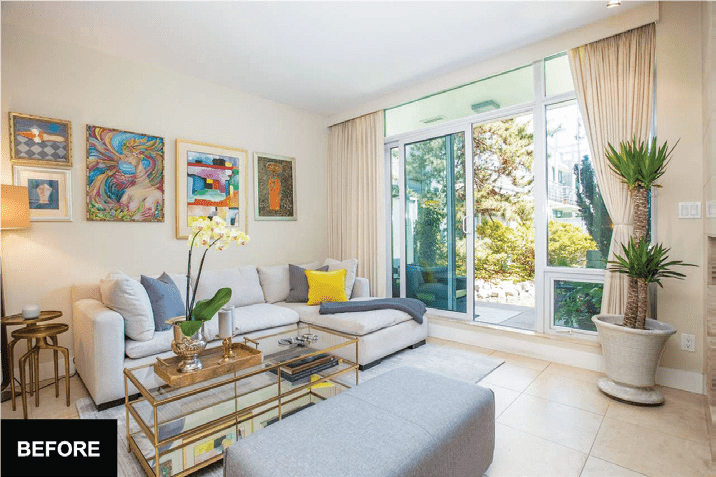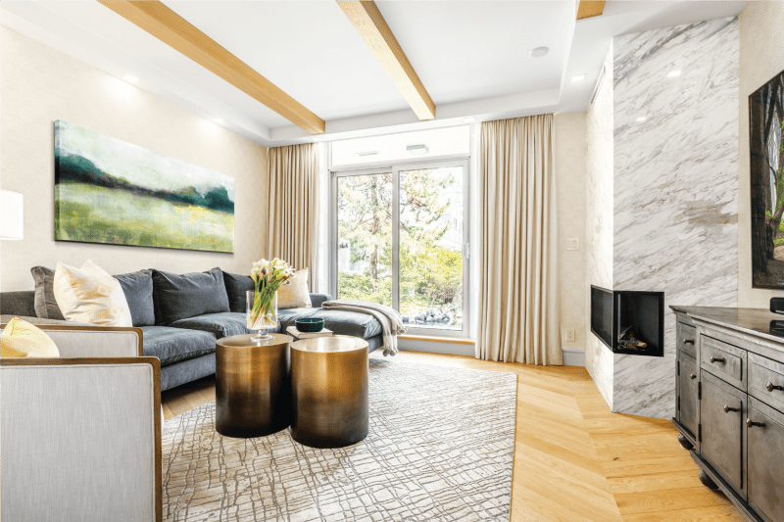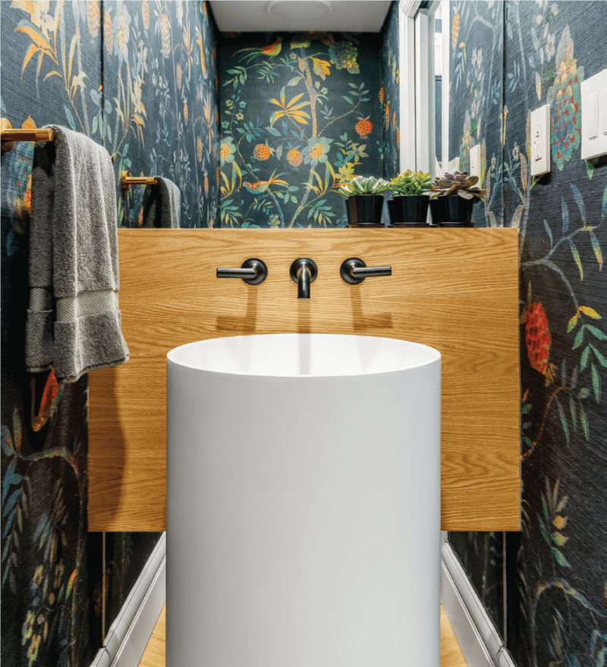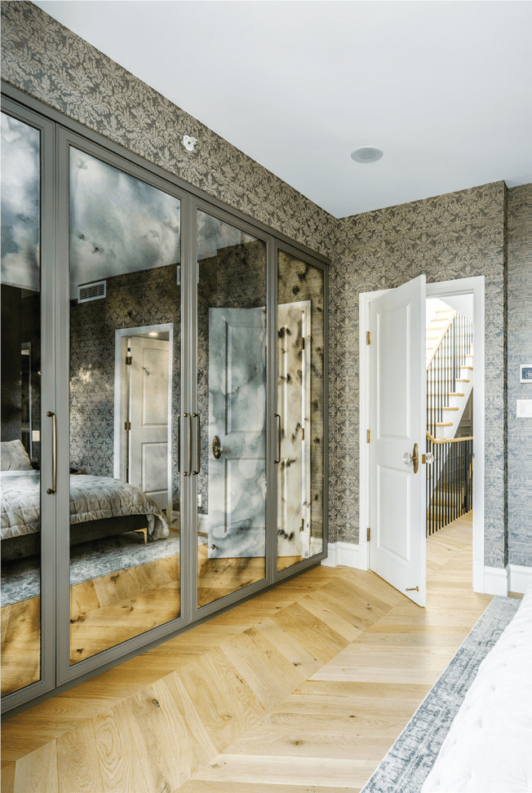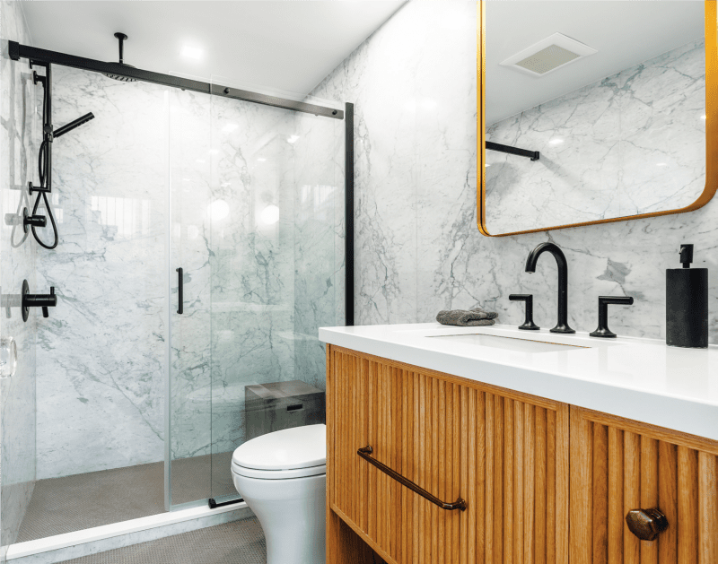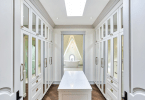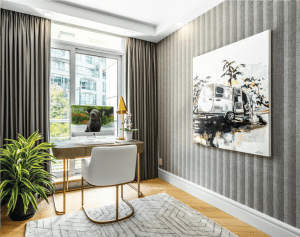
Vancouver’s Coal Harbour is nestled between marina and mountain views. For two business professionals and their Silver Labrador, the charming downtown neighborhood was the perfect place to merge work and play. Their 1,400-square foot townhouse includes two bedrooms, 2 and a half bathrooms, 800 square foot of patio space, and a rooftop deck overlooking Stanley Park and the North Shore Mountains.
“We saw this home as a blank slate,” says Sonia, the homeowner. “We were excited to partner with designer Negar Reihani to push the boundaries and reveal this home’s full potential.”
Reihani describes the homeowners as being well-travelled with a diverse sense of style. “The husband lived in Paris for a few years and he really loved the classic European aesthetics. His wife, however, wished for a more contemporary approach.” Bearing this in mind, Reihani hatched a custom design aesthetic-Parisian West Coast.
The main floor of the home includes the dining area and is accessorized with a glamorous oversized mirror and a bohemian wooden chandelier. “The layout of the townhouse did not allow for any major structural modification,
wall removal, or extension. Therefore we put all the emphasis on bringing finishes and features that would provide unique personality and luxury,” says Reihani. The kitchen is flush with visually impactful details, including white marble,
deep blue kitchen cabinetry with gold mesh and vintage knobs, and a La Cornue Chateau stove and hood which Sonia reveals they splurged on. Meanwhile, the back wall features a vibrant mural. “The tropical wallpaper is such an unexpected and fun feature. It almost extends beyond the kitchen’s limits and into a tropical land,” adds Reihani.
The wide-plank natural oak flooring in the dining room and kitchen appears throughout the home. In the living room, Reihani and her team dropped the parameter ceiling and added faux beams. Upstairs, the bathroom has fluted oak paneled cabinetry and is clad in marble slabs, a nod to old-school European homes and hotels. The focal point of the
powder room is a modern cylinder sink, framed by wallpaper. “We wrapped the whole room in a deep blue hand-painted wallpaper resembling traditional chinoiserie—to create an immediate wow-factor,” says Reihani. “It’s a Shangri-La!”
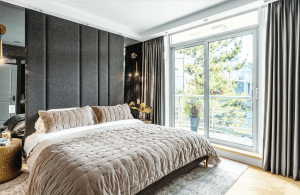
The bedrooms are also located on the uppermost floor. The master includes an armoire closet with antique mirror fronts, empress wallpaper, and velvet drapery. The bed is framed by a floor-to- ceiling fabric headboard wall. “The master bedroom is an oasis of calm and serenity,” says Reihani. “The room is facing a Japanese garden with a beautiful water feature, which really creates a beautiful yin-yang effect between the quiet indoor and the colorful outdoor.”
In spite of the pandemic, the renovation was completed in just six months. “This turned out to be a ‘to-the-stud’ renovation with absolutely everything being updated,” says Sonia. “With working from home this past year and no longer traveling, we are so fortunate to have such a beautiful space to enjoy each day. I love walking into our home and feeling the warmth and love that was put into each thoughtful element. I feel like I am transported to a chic boutique hotel.”
Latest posts by Canadian Home Trends (see all)
- Understanding The Importance of Great Design - February 12, 2026
- The Green Effect: To Clean or Not to Clean - February 12, 2026
- Functional Warm Addition - February 12, 2026

