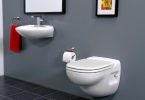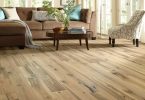Text by Blair Korchinski
For the purposes of this article, we’ll assume that you have a space four feet wide and eighteen inches deep to work with, and want to include the more commonly sought after features of a modular storage unit. If not, you can vary the measurements and design to fit your particular space and needs.
Note: Because we are using wood in an area where moisture is an issue, all surfaces should be primed and painted with an oil-based or waterproof paint or stain before assembly. This will prevent rot.
Step 1: Building the base.
Cut two pieces of ¾” plywood, 4 inches wide and 36 inches long. Cut two pieces 16-1/2 inches long.
Cut one piece of plywood 16-1/2 inches long and 3-1/4 inches wide. This will serve as your cross-member.
Cut four triangular gussets from 2×4 lumber.
Arrange the plywood pieces so they form a rectangle. Place the gussets in the corners, ¾’s of an inch from the top edge of the plywood and attach with outdoor wood glue and screws. Place the narrow piece of plywood in the centre of the base and attach with glue and screws.
Cut a piece of plywood 34-1/2 inches by 16-1/2 inches. Place it within the base and attach it with glue and screws.
Step 2: Open Shelving.
In this case the open shelving will be 12 inches wide and 18 inches deep. It will be five feet high and sit on the base. It will have six adjustable shelves.
Cut two pieces of ¾ inch plywood 18 inches by 60 inches. These will be the sides.
Place the sides even with each other and clamp them together. Measure up 12 inches from each end and mark a line across both sides at once. Make another line every four inches. Measure in two inches from the front and back of each board and mark a line from the top to bottom. Drill holes where the lines intersect, being careful not to drill all of the way through the plywood. The diameter of these holes should match the shelf supports you chose.
Cut two pieces of ¾ inch plywood 12 inches by 12 inches. These will be the top and bottom.
Cut one piece of ½ inch plywood 12 inches by 60 inches.
Attach the top and bottom to the sides using glue and finishing nails.
Attach the back using glue and finishing nails.
Cut shelves and install using metal or plastic shelf supports.
Attach trim to edges of plywood using glue and finishing nails.
Install shelves on base.
Step 3: Closed Cabinet
Cut and assemble sides, back and shelves following the same procedures as in step 2.
Cut a piece of 1/2 inch plywood 60 inches by 12 inches.
Install hinges according the instructions on the hinge package (method will vary with hinge type) and install door on cabinet. Install the door pull according to the instructions on the package.
Install completed unit on base.
Step 4: Cross Member and Towel Hooks
Cut two 1×6 boards 24” long.
Measure down 6 inches from the top of the cabinets and mark both cabinets. Install the top cross member flush with the back of the cabinets by driving two screws through each cabinet and into the ends of the boards.
Measure down 12 inches from the top cross member and out 6 inches from the back of the cabinets and install the lower cross member.
Install coat hooks on cross members according to the instructions on the packaging. If you prefer, a towel rack can be installed on one or both cross members.
Latest posts by Canadian Home Trends (see all)
- Dining Room Design Tips - July 15, 2025
- Practical Luxury in Forest Grove - July 15, 2025
- The Hidden Value of Great Design - July 15, 2025






